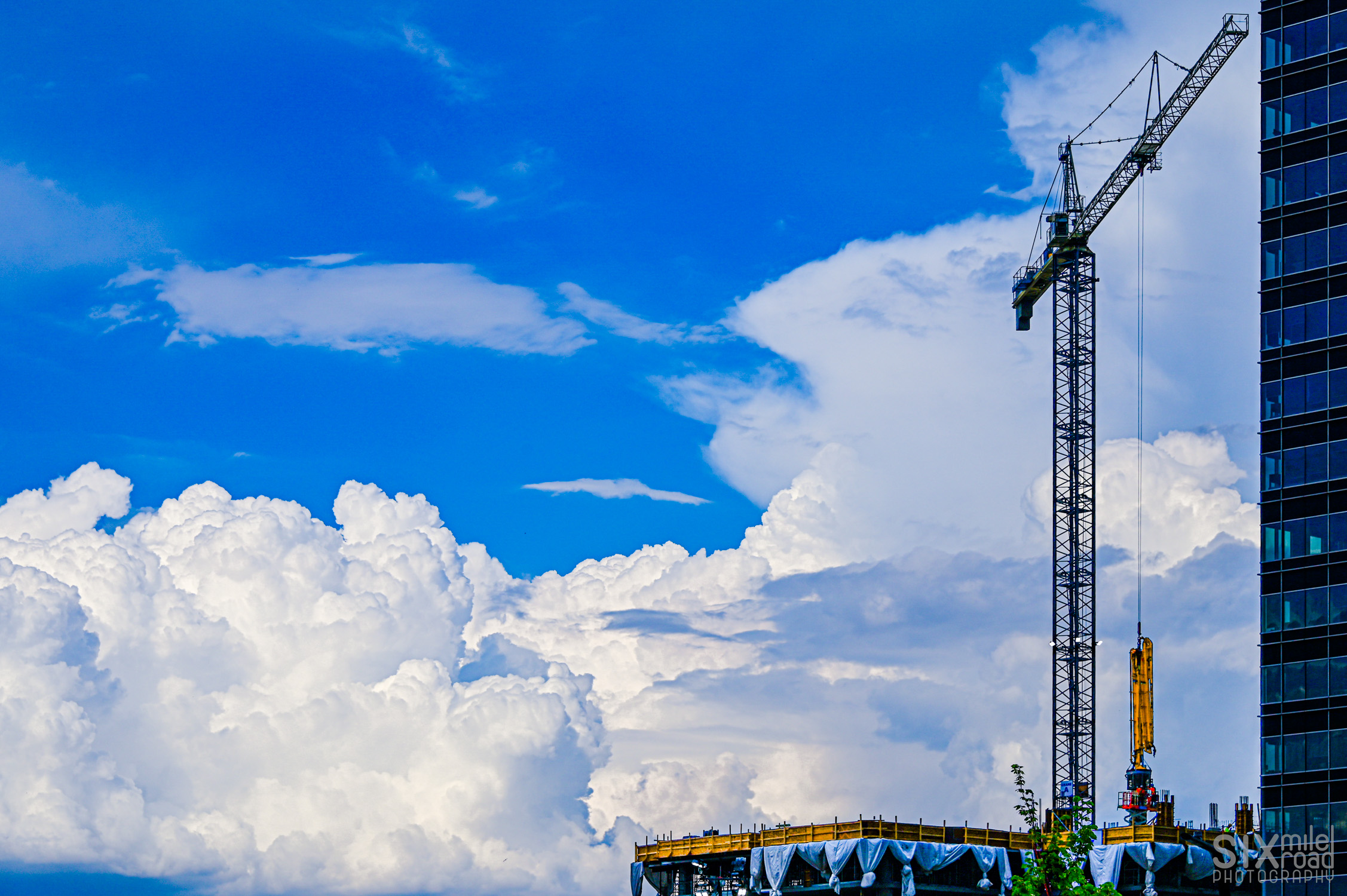kcantor
Senior Member
i have no more direct involvement in the project - and haven’t for some time - but the original overall framework and design principles that were put in place remain valid.I doubt all the towers will be up in the next ten years, so most likely what we see in the rendering will change just as it has when Ken was overseeing the company.
firstly, I t’s also worth remembering that over the development timeframe of any project of this magnitude market forces and demand will change which is why we insisted on outright cca zoning and refused to proceed under any form of contract zoning. within that there were some very interesting and lovely proposals for the next office tower, a mixed use hotel at 97th street etc., and combination of which could still proceed whenever/if the demand is sufficient.
secondly, the current residential phase is consistent with those planning principles and objectives which validated many of those original decisions.
thirdly, the project was always intended to be delivered in phases so that development would not outstrip demand. it would be my assumption that breaking the current residential component into two phases allows two things - the completion of infrastructure servicing both phases and exercising some caution regarding how much current demand there is. my guess is that there will be sufficiently strong demand such that there will be a seamless transition between delivering the first phase and moving on to deliver the second.

