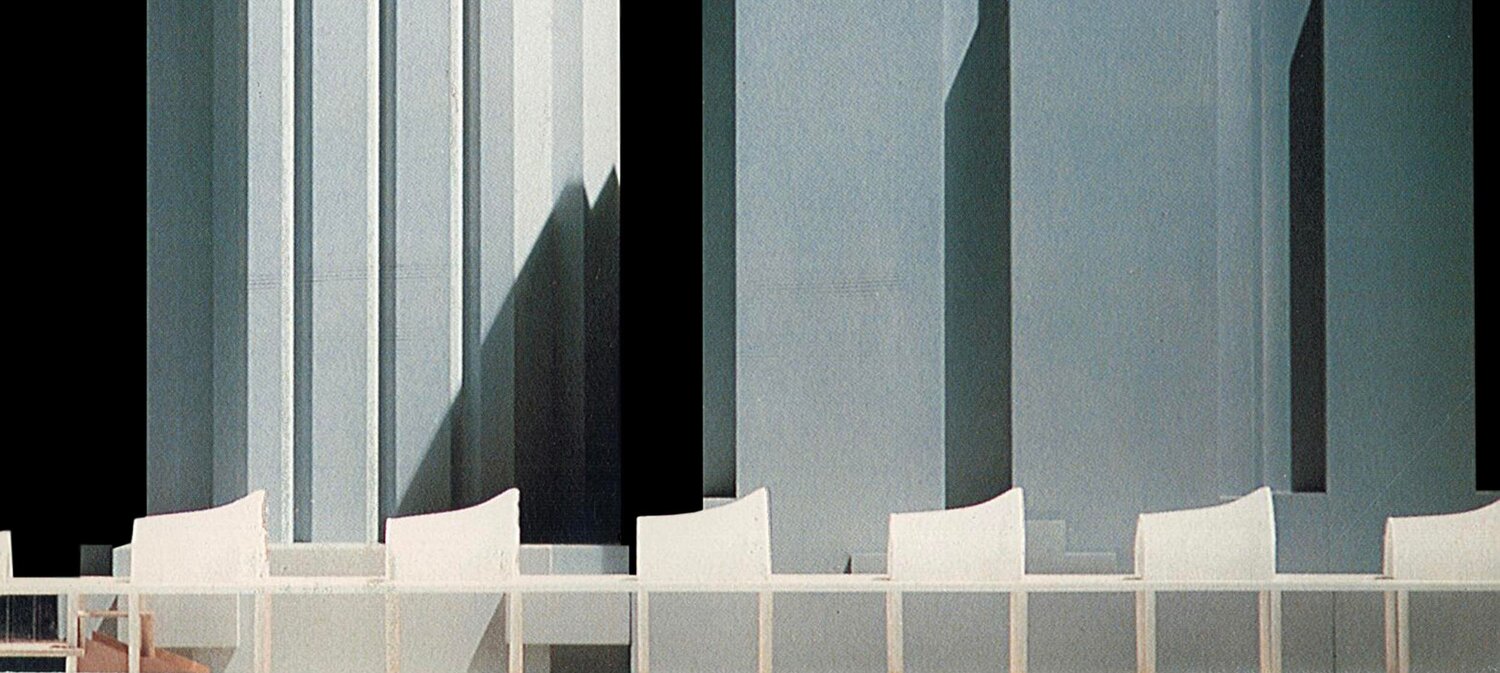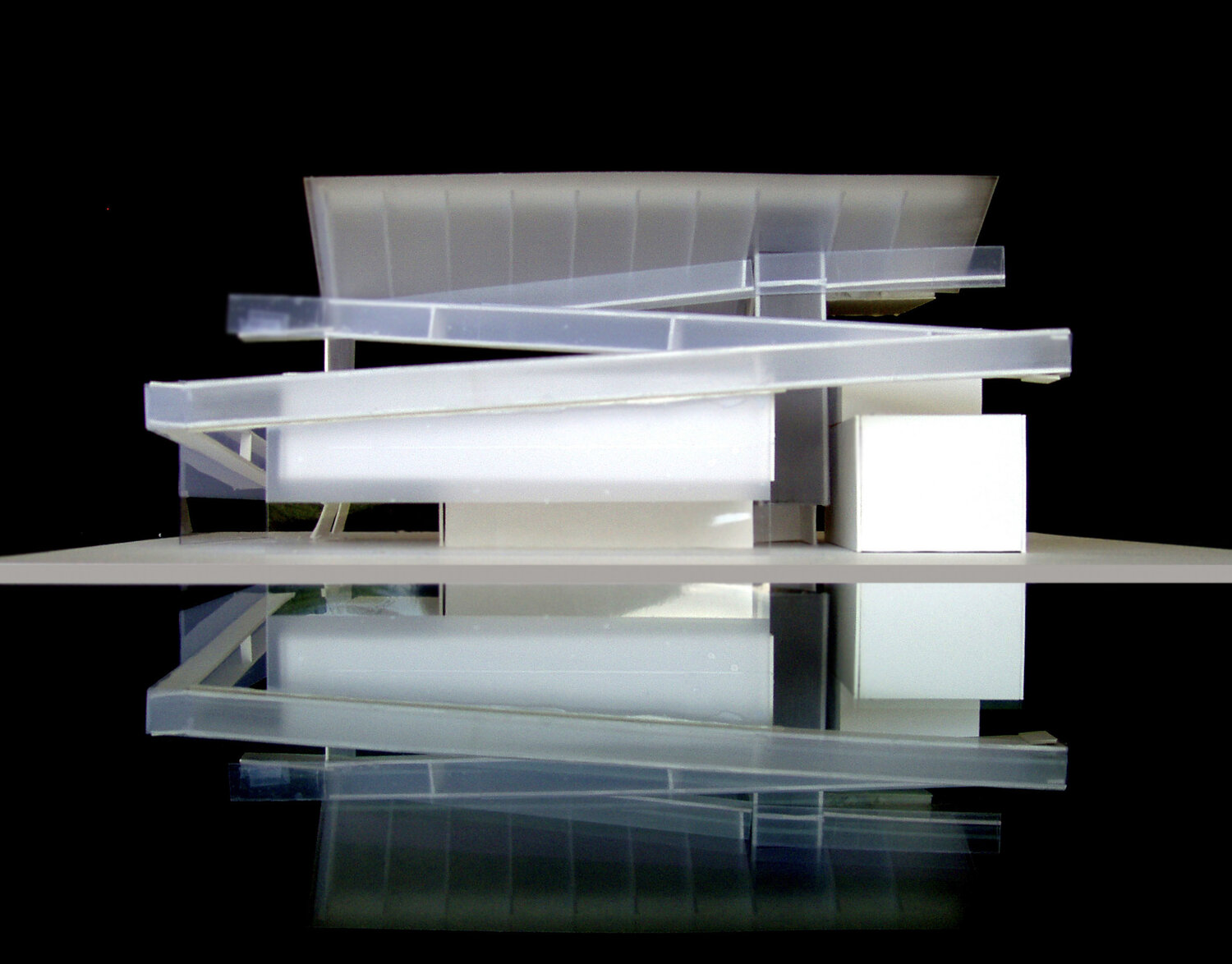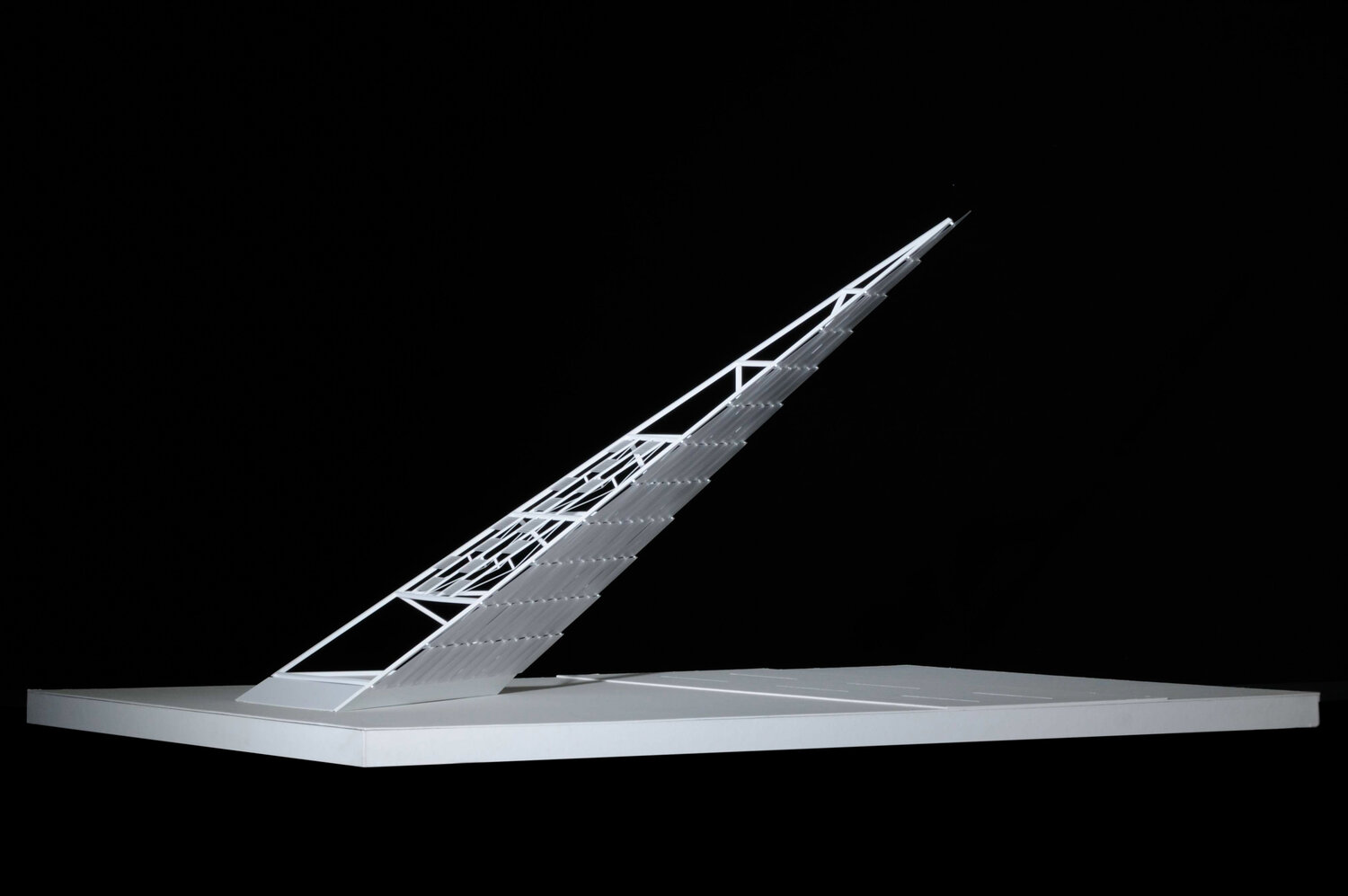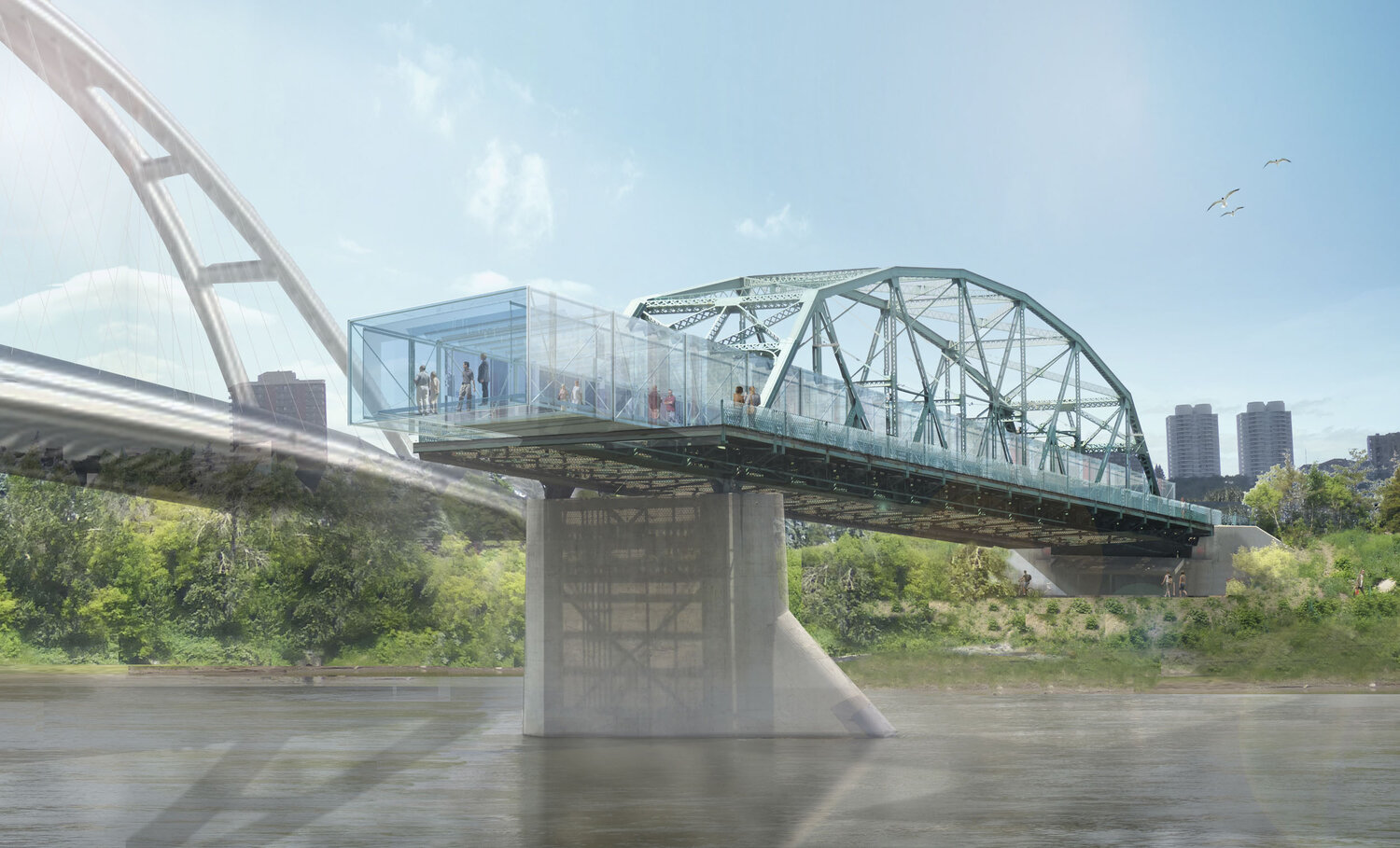_Citizen_Dane_
Active Member
Regarding Dub's teepee proposal: it's really interesting to see how just slight changes, in this case replacing four teepees with one glass pyramid, made the public do a complete 180, going from universally despised to almost universally loved.

































