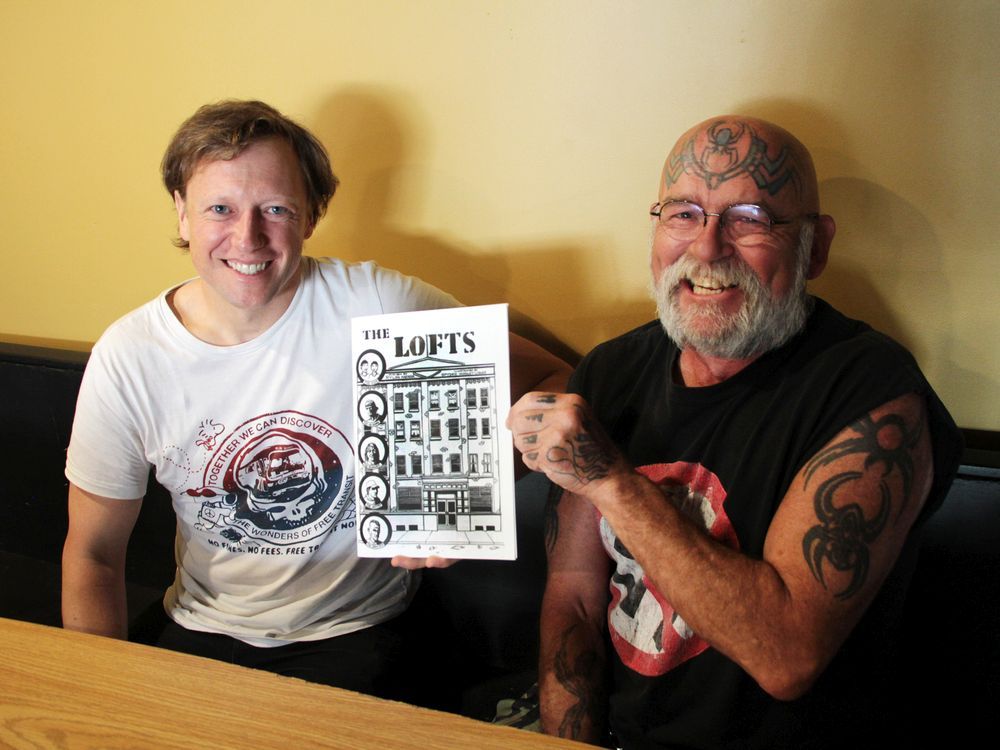Platinum107
Senior Member
This is some exciting news!! My family actually owns an apartment building literally across the street from where the first towers will be, so I'm gonna keep an eye on how this development goes for sure.





If I could correctly, there are ten 90m towers there. HOLY!!! It'll make one PHENOMENAL impact in the skyline if they ever get built like this.