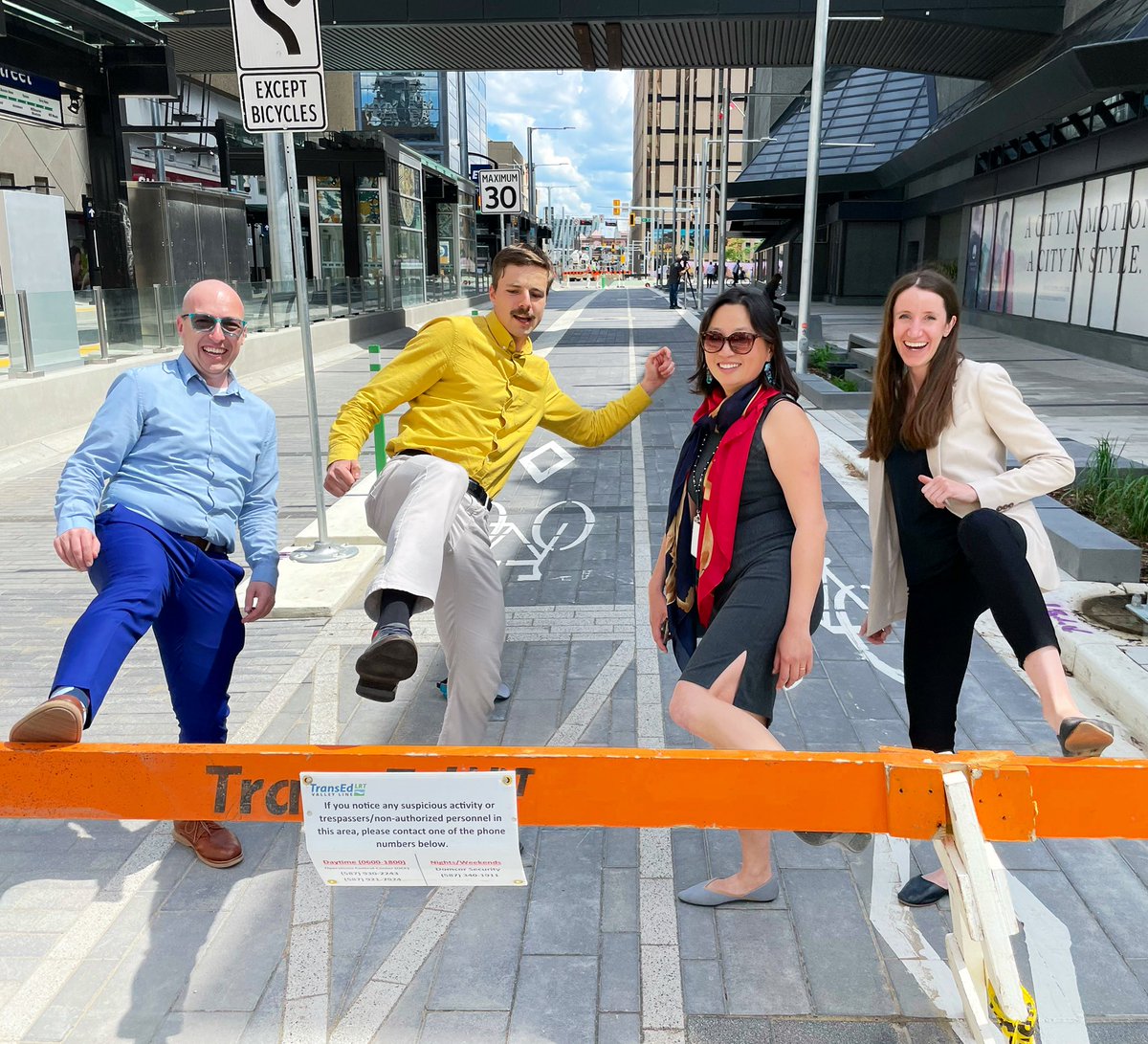archited
Senior Member
After considered deliberation and discussion with my Partner (Landscape Architect), I have decided to take a run at developing Concept Drawings for 102nd Avenue, taking the area from 96th Street to 108th Street (it is important to show the continuation and connectivity of other downtown entities). Some of you can help by providing PNGs and JPegs of the street as it exists (including LRT configurations) -- I don't work in AutoCAD; I use ArchiCAD and Vectorworks as my main drawing platforms, so AutoCAD drawings aren't as useful as the other formats mentioned. I am not looking for any kind of remuneration or recognition for this effort; I only want to help the City by showing possibilities.









