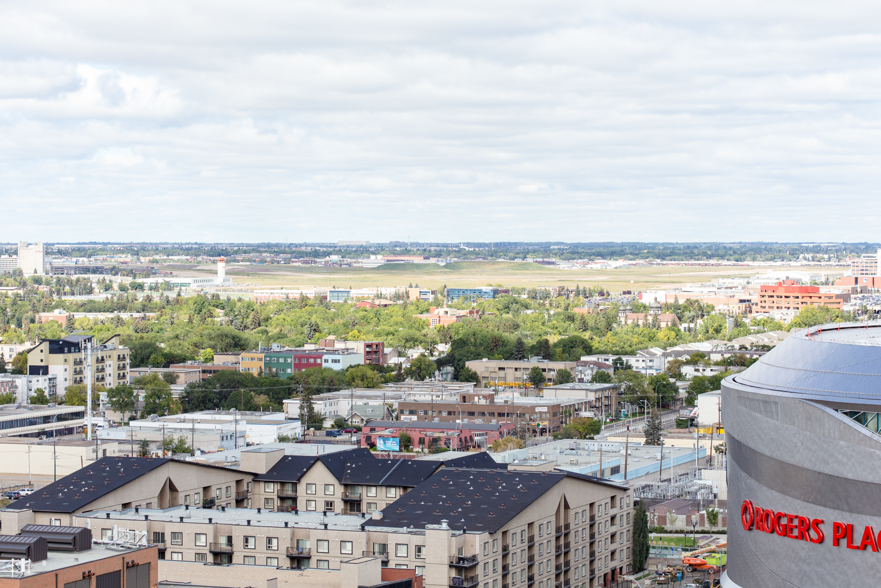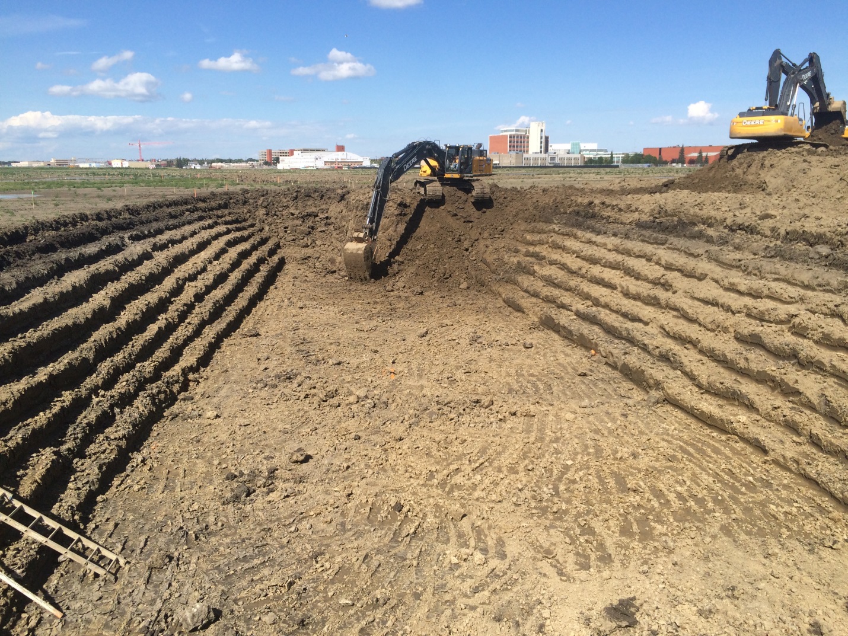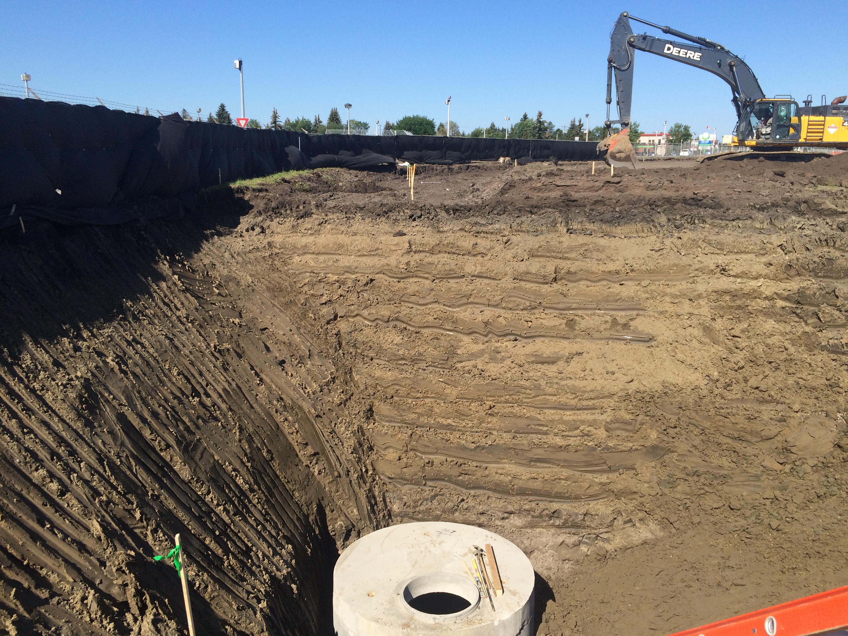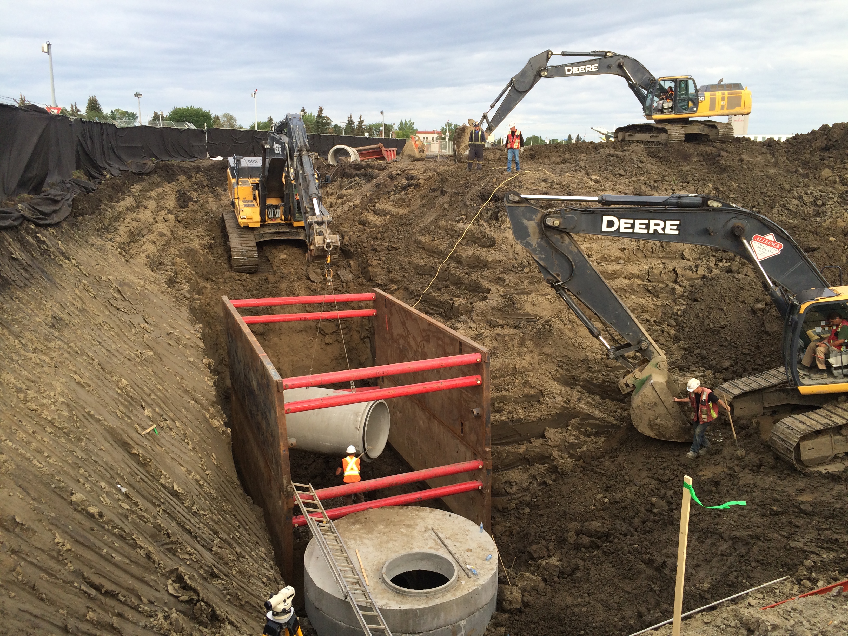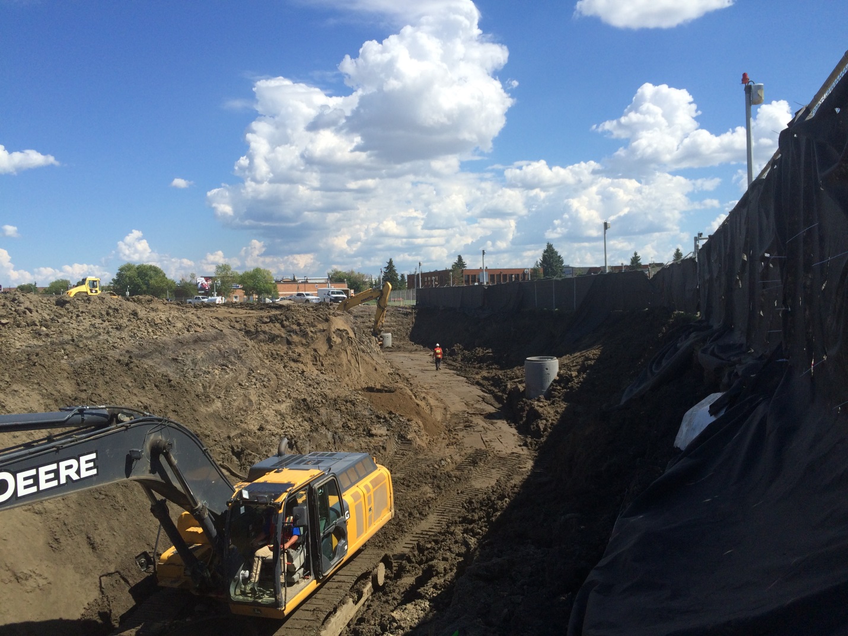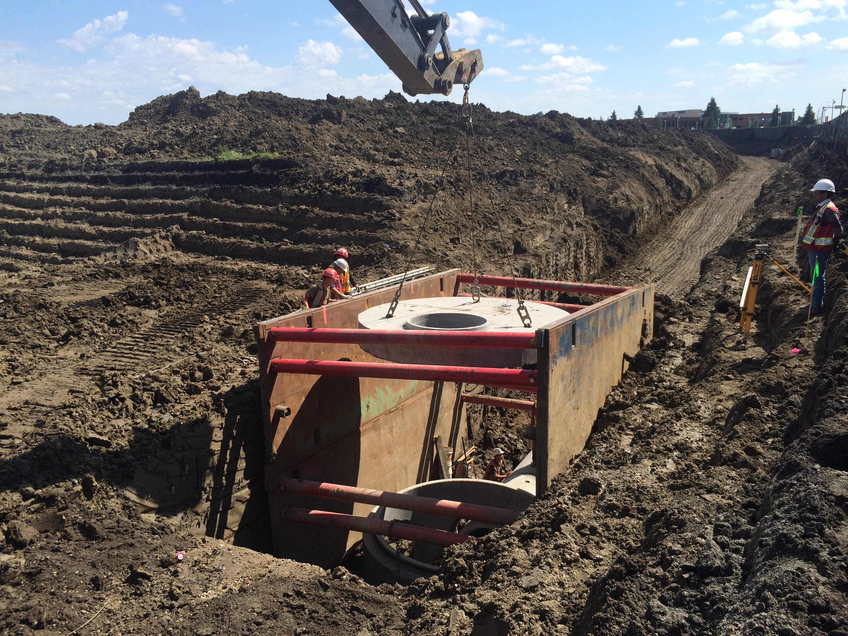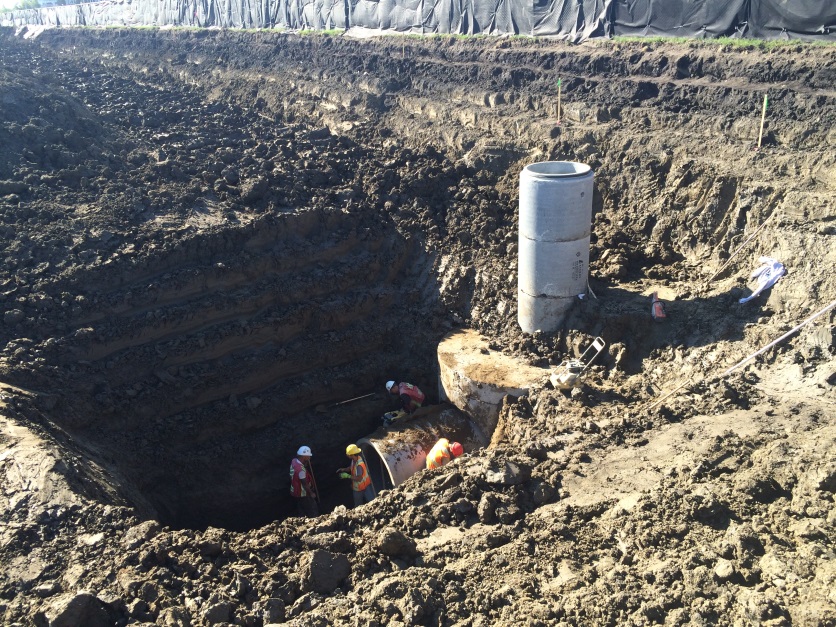Member Bio
- Joined
- Sep 22, 2015
- Messages
- 10,218
- Reaction score
- 23,076
- Location
- Edmonton, Alberta, Canada
Been holding off creating this one until more details became available.
City releases plans for first residential phase in Blatchford
The City of Edmonton has released the detailed plan and new renderings for the first residential stage and section of park in Blatchford. The completion of the stage one plan is another significant milestone in the land development process, and takes the City of Edmonton one step closer to building one of the world’s largest sustainable communities.
“In addition to our high environmental goals, City Council’s vision for Blatchford has always been to create a walkable neighbourhood with enhanced urban design, family-oriented housing, urban agriculture, community amenities and significant green space,” says Mayor Don Iveson. “The stage one map showcases how purposeful and deliberate design of these elements are being incorporated to provide residents with a great quality of life.”
The first residential stage, located on the west side of the site, will see approximately 250 townhomes and low to mid-rise condos and apartments built. The homebuilder selection process for this stage will take place after Council’s decision on an energy strategy for the community.
“Building for people has always been at the centre of the Blatchford vision,” says Councillor Bev Esslinger. “We are building a neighbourhood where urban design will allow people to conveniently live a more sustainable, active, community based lifestyle. Residents will be able to easily reduce their energy consumption because the community has been designed using sustainable urban design principles.”
Some of the elements being built into the first stage include:
More information:
BlatchfordEdmonton.ca
Twitter: @Blatchfordyeg
Facebook: www.facebook.com/BlatchfordEdmonton
Download the plan and the high resolution renderings
Media contact:
Cheryl Mitchell
Communications Advisor
Communications and Public Engagement, City of Edmonton
780-944-0511
http://www.mailoutinteractive.com/Industry/View.aspx?id=830642&q=1071542763&qz=74a6a3
Plans and renders to follow shortly.
City releases plans for first residential phase in Blatchford
August 16, 2016The City of Edmonton has released the detailed plan and new renderings for the first residential stage and section of park in Blatchford. The completion of the stage one plan is another significant milestone in the land development process, and takes the City of Edmonton one step closer to building one of the world’s largest sustainable communities.
“In addition to our high environmental goals, City Council’s vision for Blatchford has always been to create a walkable neighbourhood with enhanced urban design, family-oriented housing, urban agriculture, community amenities and significant green space,” says Mayor Don Iveson. “The stage one map showcases how purposeful and deliberate design of these elements are being incorporated to provide residents with a great quality of life.”
The first residential stage, located on the west side of the site, will see approximately 250 townhomes and low to mid-rise condos and apartments built. The homebuilder selection process for this stage will take place after Council’s decision on an energy strategy for the community.
“Building for people has always been at the centre of the Blatchford vision,” says Councillor Bev Esslinger. “We are building a neighbourhood where urban design will allow people to conveniently live a more sustainable, active, community based lifestyle. Residents will be able to easily reduce their energy consumption because the community has been designed using sustainable urban design principles.”
Some of the elements being built into the first stage include:
- Incorporation of heritage elements like street names, recycled runway benches and heritage features to honour the historical aviation significance of the site.
- Separated bike lanes and a pedestrian and cycle route to the LRT station.
- Urban gardens and fruit orchards with rainwater collection systems for watering.
- Community gathering places including a summer event/winter skating area, a community fire pit and warming hut, and a children’s playground.
- Enhanced and innovative landscaping features like tree planting cells, landscaped laneways, and treed boulevards.
More information:
BlatchfordEdmonton.ca
Twitter: @Blatchfordyeg
Facebook: www.facebook.com/BlatchfordEdmonton
Download the plan and the high resolution renderings
Media contact:
Cheryl Mitchell
Communications Advisor
Communications and Public Engagement, City of Edmonton
780-944-0511
http://www.mailoutinteractive.com/Industry/View.aspx?id=830642&q=1071542763&qz=74a6a3
Plans and renders to follow shortly.






















