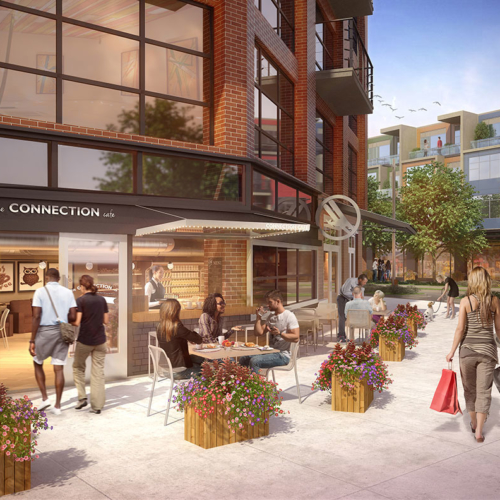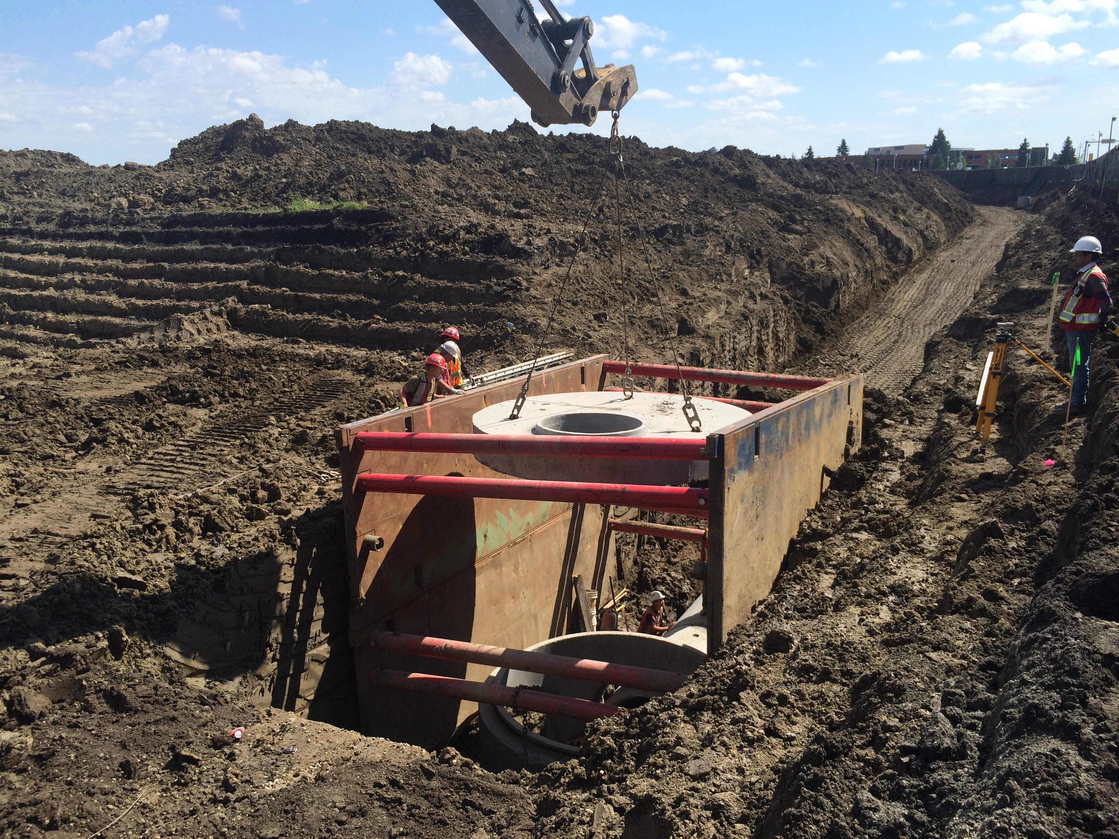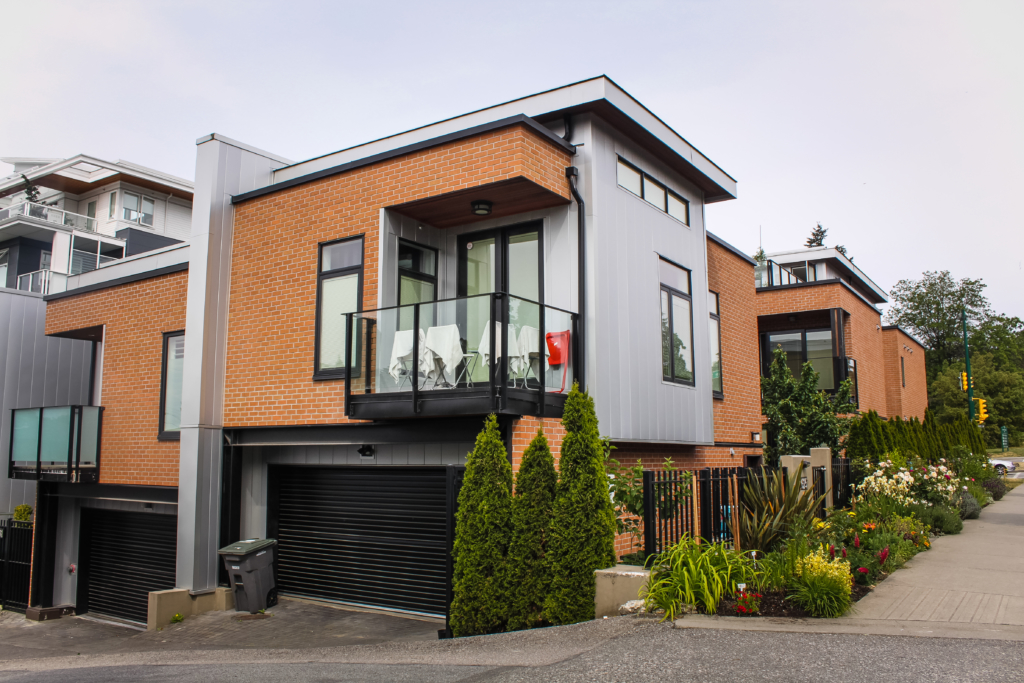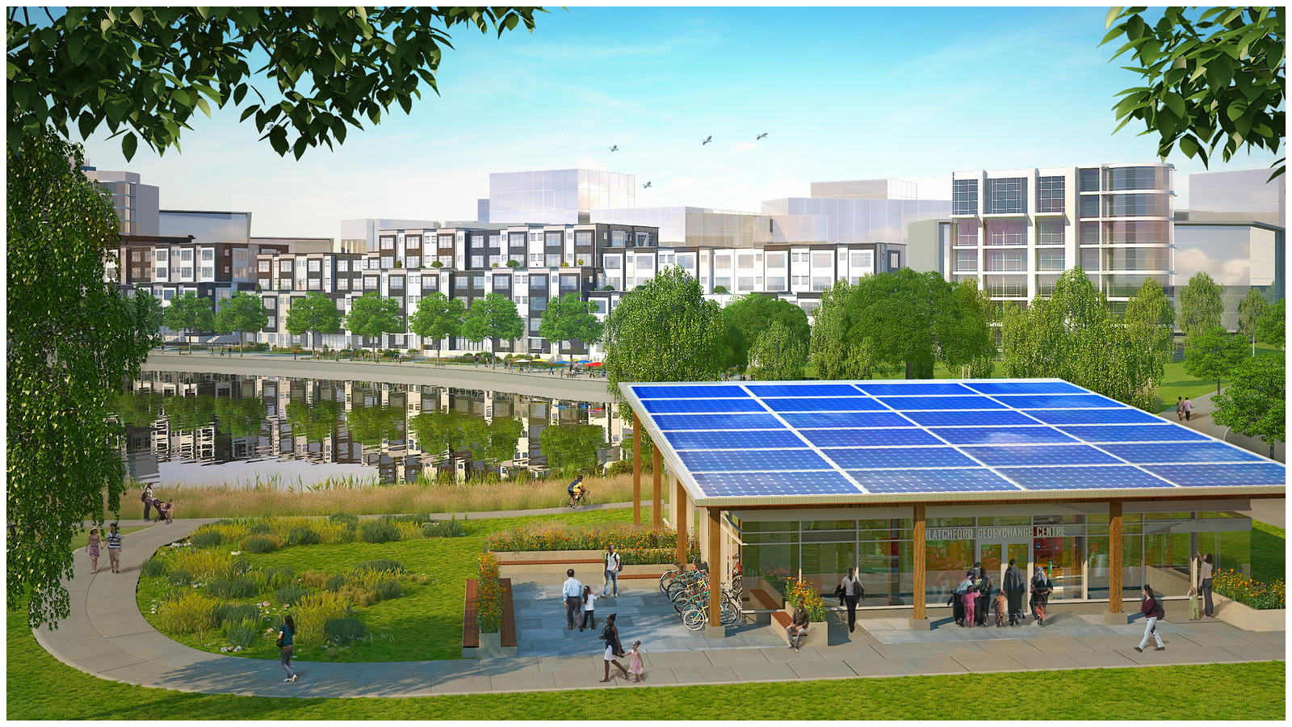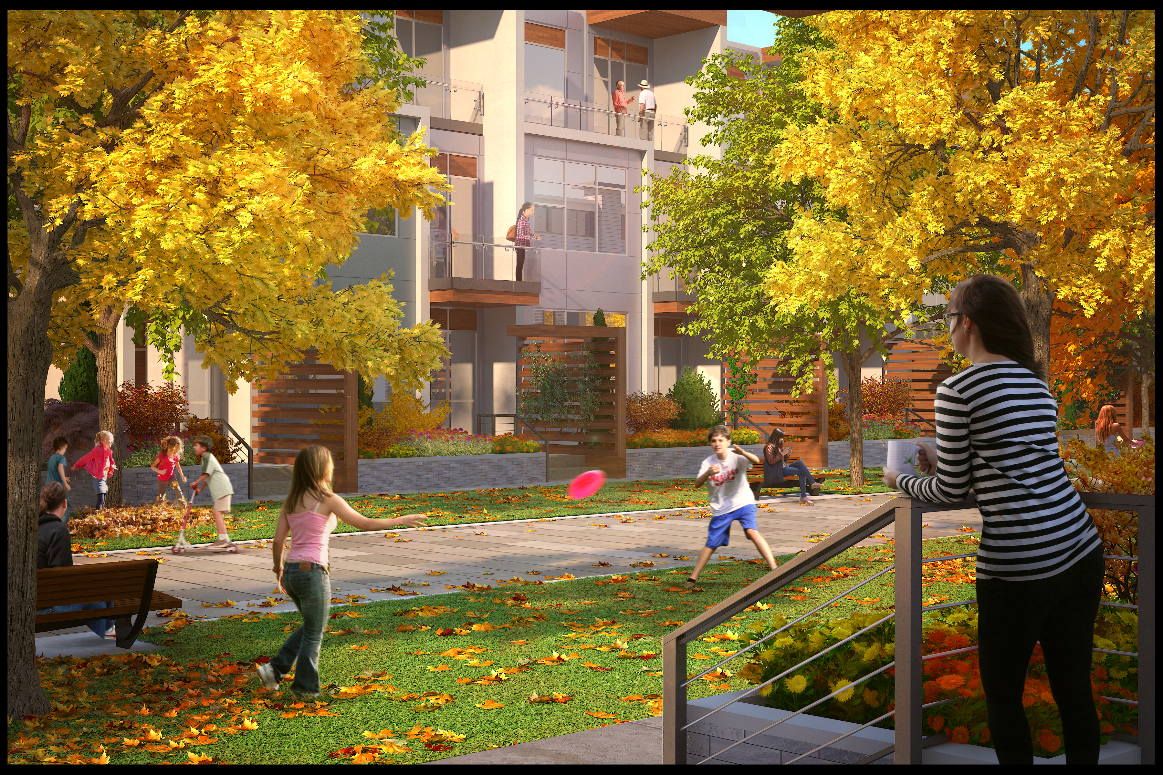Member Bio
- Joined
- Sep 22, 2015
- Messages
- 10,218
- Reaction score
- 23,070
- Location
- Edmonton, Alberta, Canada
Blatchford: Combining sustainability and urban design
When you look at sustainable communities around the world, each community is unique. They are designed using different technologies and with distinct streets and public spaces based on their individual attributes.
But what will be consistent among them are the principles of sustainable community design.
These are principles that been proven by experts across the globe to be the pillars of creating neighbourhoods that protect our environment and make our communities more attractive, healthier and economically prosperous.
We know that the most sustainable places are those that:
Stage one rendering: Townhomes along Yorke Mews Walkway

Creating a compact neighbourhood with a variety of housing types is key to sustainability. There will never be another opportunity quite like Blatchford—with 30,000 residents all living sustainably together on 536 acres.
Because Blatchford is about ‘building-in’ and creating a high-density neighbourhood, it will be the first community in Edmonton with only condos, apartments or townhomes (no single family homes). Plus, for the first time in Edmonton, townhomes will be zoned to allow garage suites. In addition to increasing density in the community, the development of these suites will help to create affordable housing options.
Stage one rendering: Mixed-use buildings along one of Blatchford’s main roads

A mixed-use community will have residential, retail, business, educational institutions, and recreational opportunities in close proximity to each other. In addition to contributing to a vibrant street life, a mixed-use development means job creation in the community and convenience for residents.
The first stage of Blatchford will include both residential and retail, and as the community is built out, Blatchford residents will be able to access the majority of their daily needs without leaving the neighbourhood. Amenities like cafes and shops will be close to home, and by carefully considering how people move through the community on foot or by bike, residents will be able to access these local stores without needing a vehicle.
Stage one rendering: Winter skating area/summer lawn event area

Very simply, placemaking is about creating public spaces that promote people’s happiness and wellbeing. Gathering spots in Blatchford will be carefully designed to create places for people to connect. In the first stage, a large open area near the main entrance to the neighbourhood will act as a skating area in the winter and a summer lawn/event area in the summer.
Stage one in Blatchford will include other distinctive placemaking elements like a community fire pit, fruit orchards, community gardens and a playground.
Stage one rendering: Pond and park

With more than double the amount of green space typically devoted to a development (121 acres of parks and open spaces total), the opportunities for residents to walk, picnic, cycle, sit and just hang out will be at every corner and within a few minutes walk of every home.
Multi-use trails will be built throughout the community, including in the 80 acre central park. To increase biodiversity, parts of the first stormwater pond will be designed as engineered wetlands where plants can thrive and where birds and other small animals have a healthy habitat to live.
The stage one plan showcases what a community looks like when urban design principles are put into action, and when places are created that prioritize people!
Find out more about the project, and see the detailed stage one map, at BlatchfordEdmonton.ca and follow @Blatchfordyeg on Twitter and Facebook.com/BlatchfordEdmonton.
http://transformingedmonton.ca/blatchford-combining-sustainability-and-urban-design/
When you look at sustainable communities around the world, each community is unique. They are designed using different technologies and with distinct streets and public spaces based on their individual attributes.
But what will be consistent among them are the principles of sustainable community design.
These are principles that been proven by experts across the globe to be the pillars of creating neighbourhoods that protect our environment and make our communities more attractive, healthier and economically prosperous.
We know that the most sustainable places are those that:
- are compact with a variety of housing types.
- have a mix of retail, residential and commercial for their residents.
- create the opportunity for people of all ages and abilities to walk, cycle or take transit as part of their daily lives.
- create public spaces that promote people’s happiness and wellbeing (placemaking).
- preserve open and green spaces.
Stage one rendering: Townhomes along Yorke Mews Walkway

Creating a compact neighbourhood with a variety of housing types is key to sustainability. There will never be another opportunity quite like Blatchford—with 30,000 residents all living sustainably together on 536 acres.
Because Blatchford is about ‘building-in’ and creating a high-density neighbourhood, it will be the first community in Edmonton with only condos, apartments or townhomes (no single family homes). Plus, for the first time in Edmonton, townhomes will be zoned to allow garage suites. In addition to increasing density in the community, the development of these suites will help to create affordable housing options.
Stage one rendering: Mixed-use buildings along one of Blatchford’s main roads

A mixed-use community will have residential, retail, business, educational institutions, and recreational opportunities in close proximity to each other. In addition to contributing to a vibrant street life, a mixed-use development means job creation in the community and convenience for residents.
The first stage of Blatchford will include both residential and retail, and as the community is built out, Blatchford residents will be able to access the majority of their daily needs without leaving the neighbourhood. Amenities like cafes and shops will be close to home, and by carefully considering how people move through the community on foot or by bike, residents will be able to access these local stores without needing a vehicle.
Stage one rendering: Winter skating area/summer lawn event area

Very simply, placemaking is about creating public spaces that promote people’s happiness and wellbeing. Gathering spots in Blatchford will be carefully designed to create places for people to connect. In the first stage, a large open area near the main entrance to the neighbourhood will act as a skating area in the winter and a summer lawn/event area in the summer.
Stage one in Blatchford will include other distinctive placemaking elements like a community fire pit, fruit orchards, community gardens and a playground.
Stage one rendering: Pond and park

With more than double the amount of green space typically devoted to a development (121 acres of parks and open spaces total), the opportunities for residents to walk, picnic, cycle, sit and just hang out will be at every corner and within a few minutes walk of every home.
Multi-use trails will be built throughout the community, including in the 80 acre central park. To increase biodiversity, parts of the first stormwater pond will be designed as engineered wetlands where plants can thrive and where birds and other small animals have a healthy habitat to live.
The stage one plan showcases what a community looks like when urban design principles are put into action, and when places are created that prioritize people!
Find out more about the project, and see the detailed stage one map, at BlatchfordEdmonton.ca and follow @Blatchfordyeg on Twitter and Facebook.com/BlatchfordEdmonton.
http://transformingedmonton.ca/blatchford-combining-sustainability-and-urban-design/
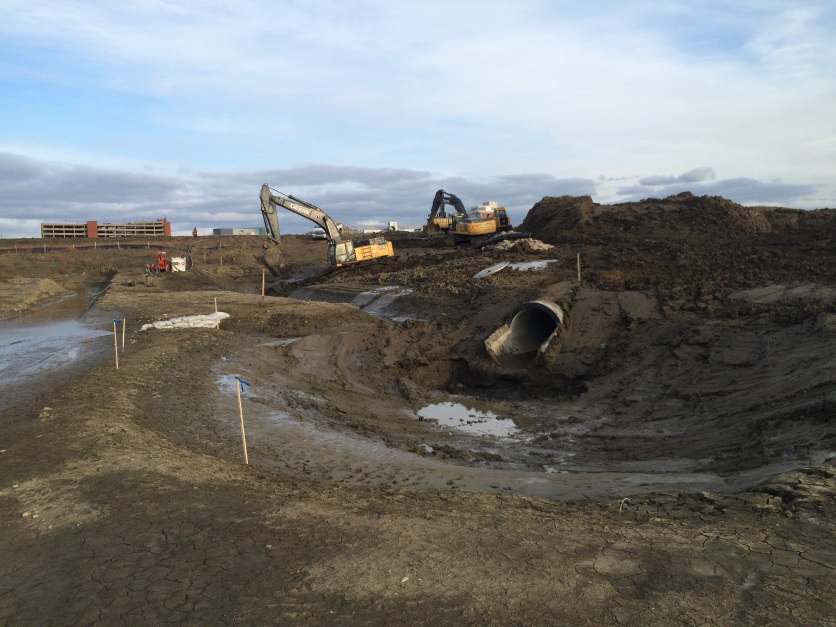
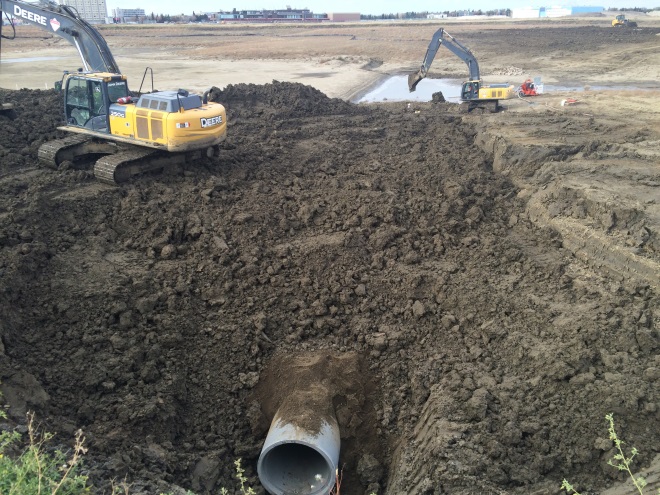
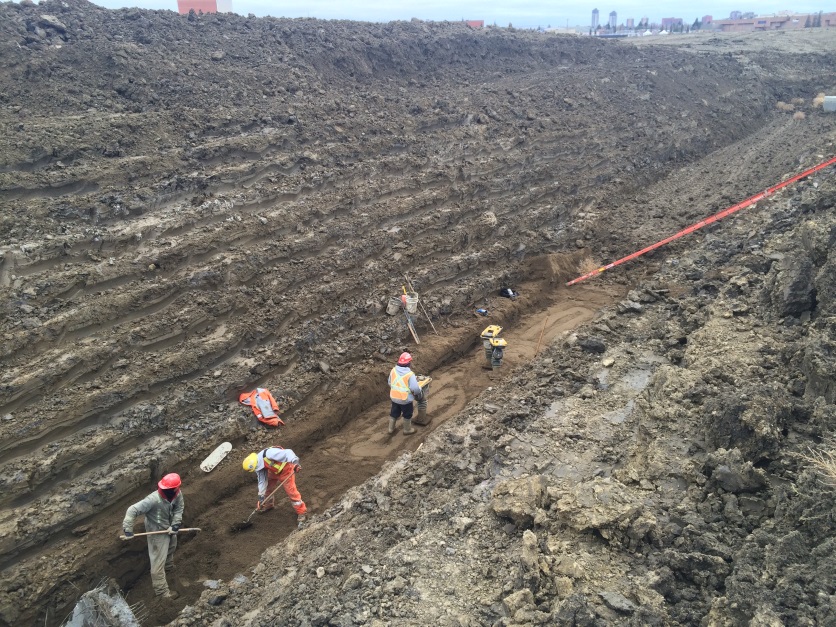
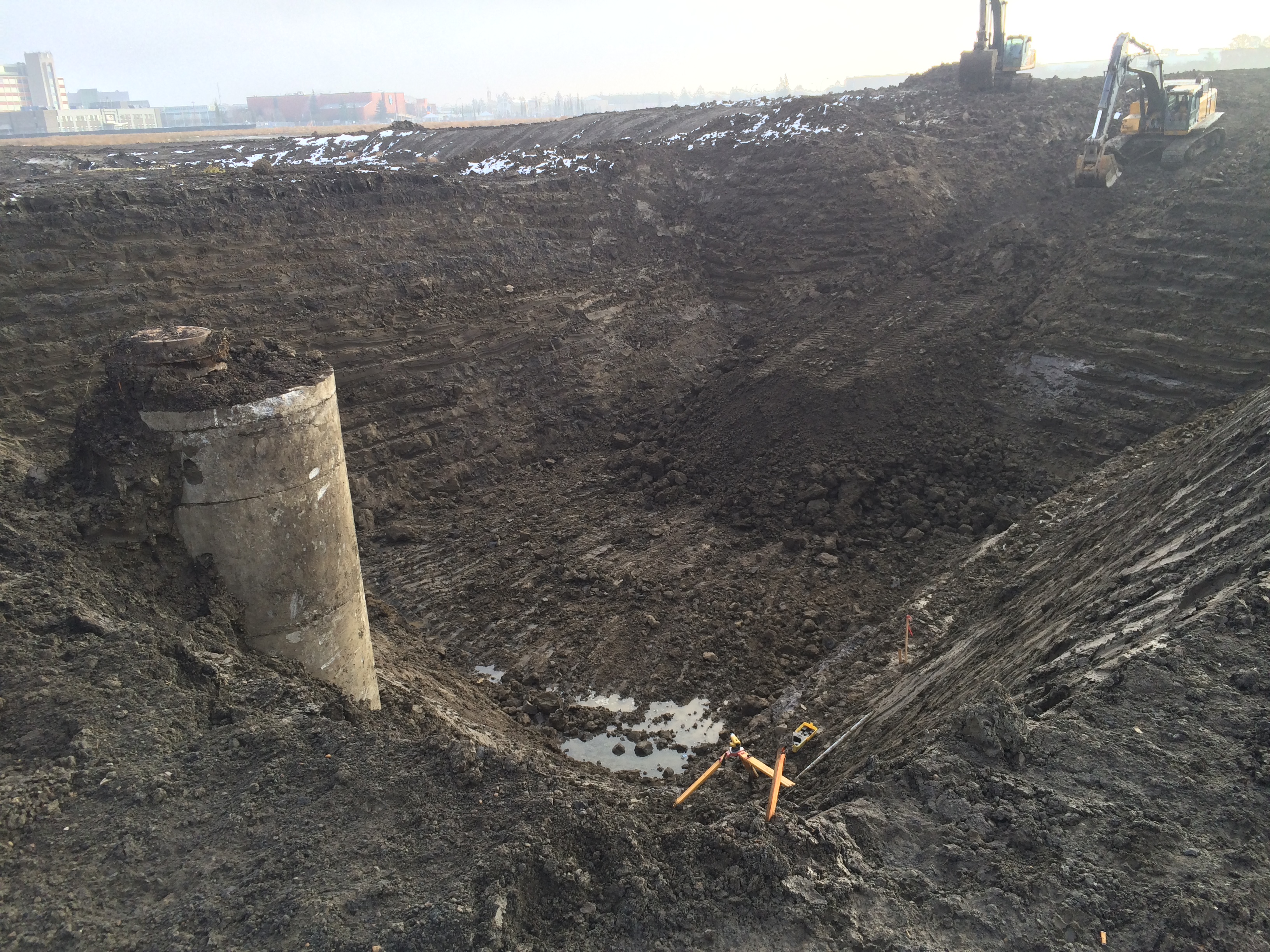

.jpg)

3.jpg)




