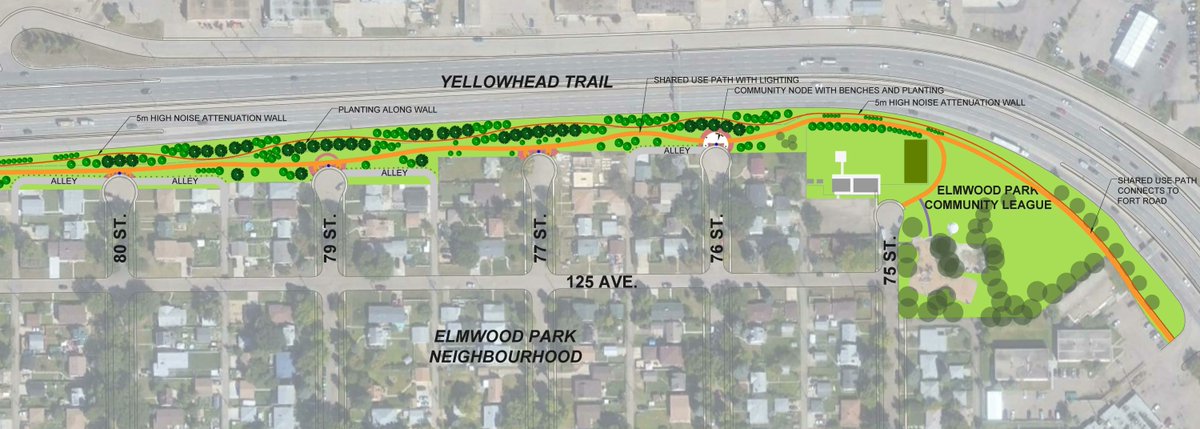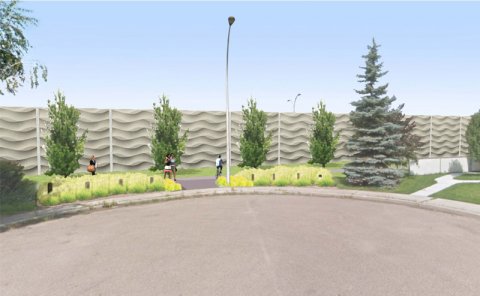Respectfully, Kevin, I disagree -- the node that on the plan says "community node with planters and benches" is (without benefit of an actual scale) as large as a residential lot when comparing spaces in plan-view. I agree with you on the more constrained nodes (but there is not even mention of planters and benches there) which seems to represent the rendering that you use to underscore your point. Planting along the wall is just fine especially along a path. The larger node, however, should be an activity zone that benefits the neighborhood. The City generally falls back to passive uses for park spaces when the urban trend suggests that these kinds of spaces promote drug transactions and other nefarious goings-on. Gabriel might have looked more closely at possibilities is all -- we have got to stop giving the City Planners a pass when they go to their less-than-mindful "planters and benches" mode.







