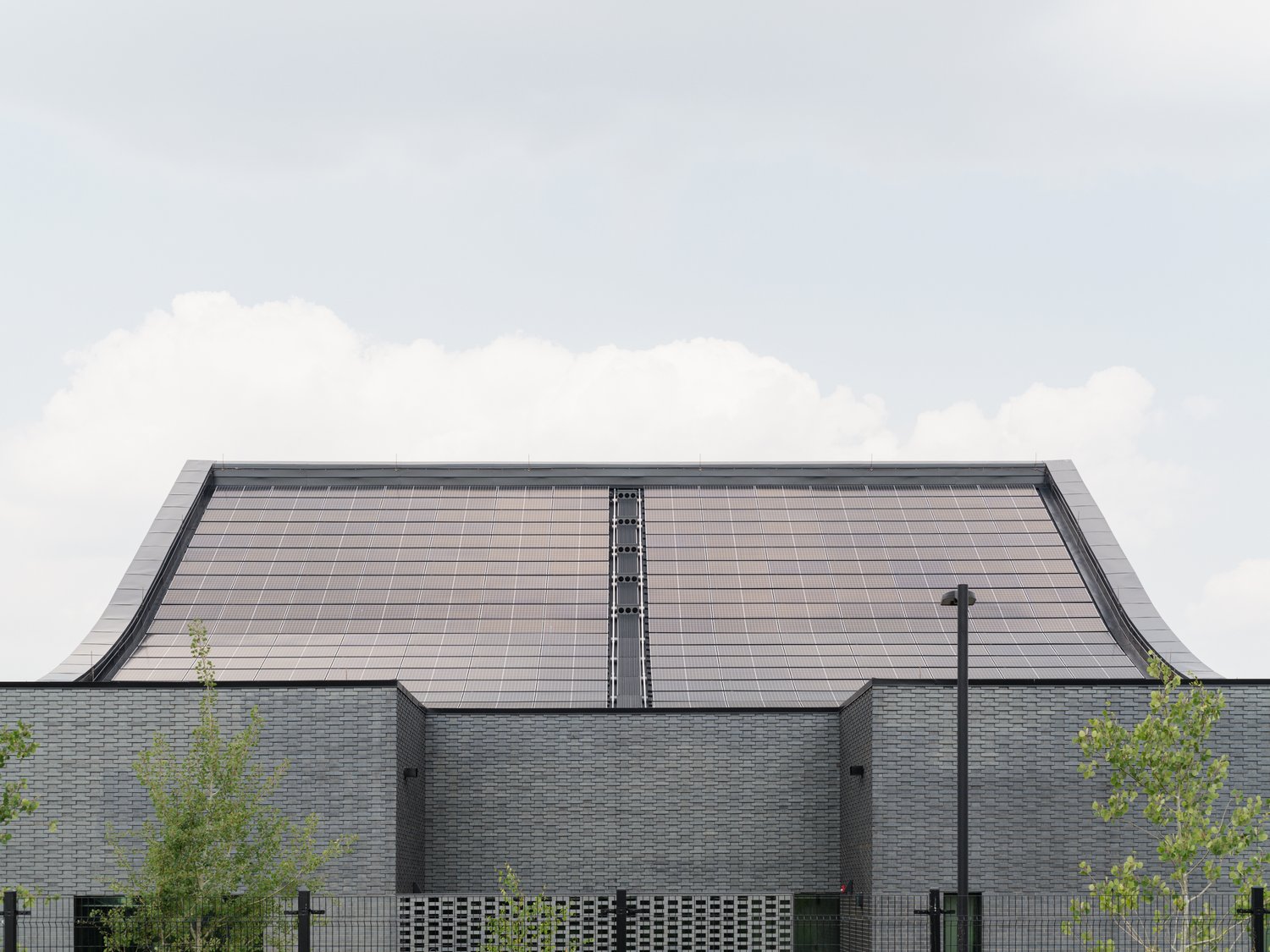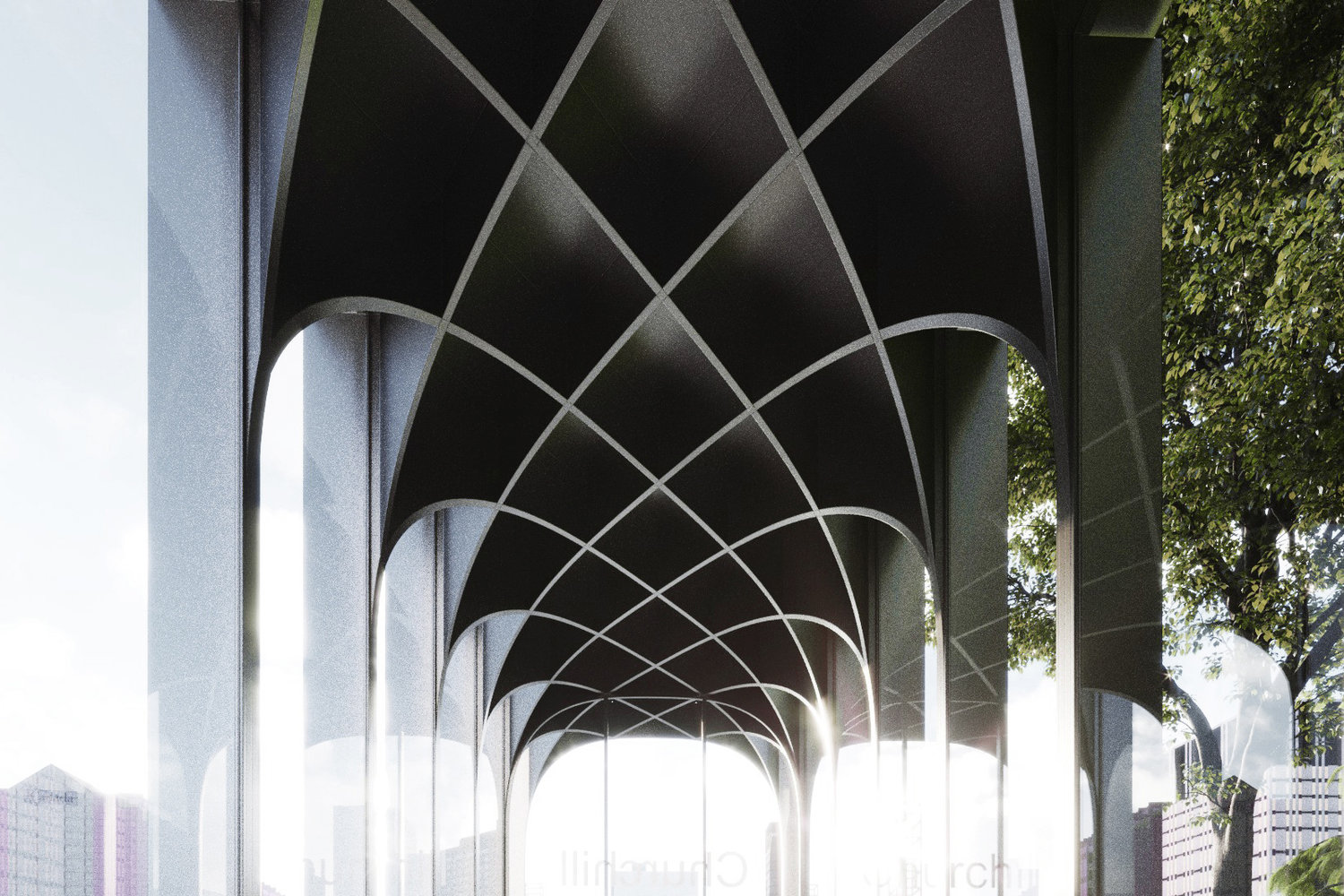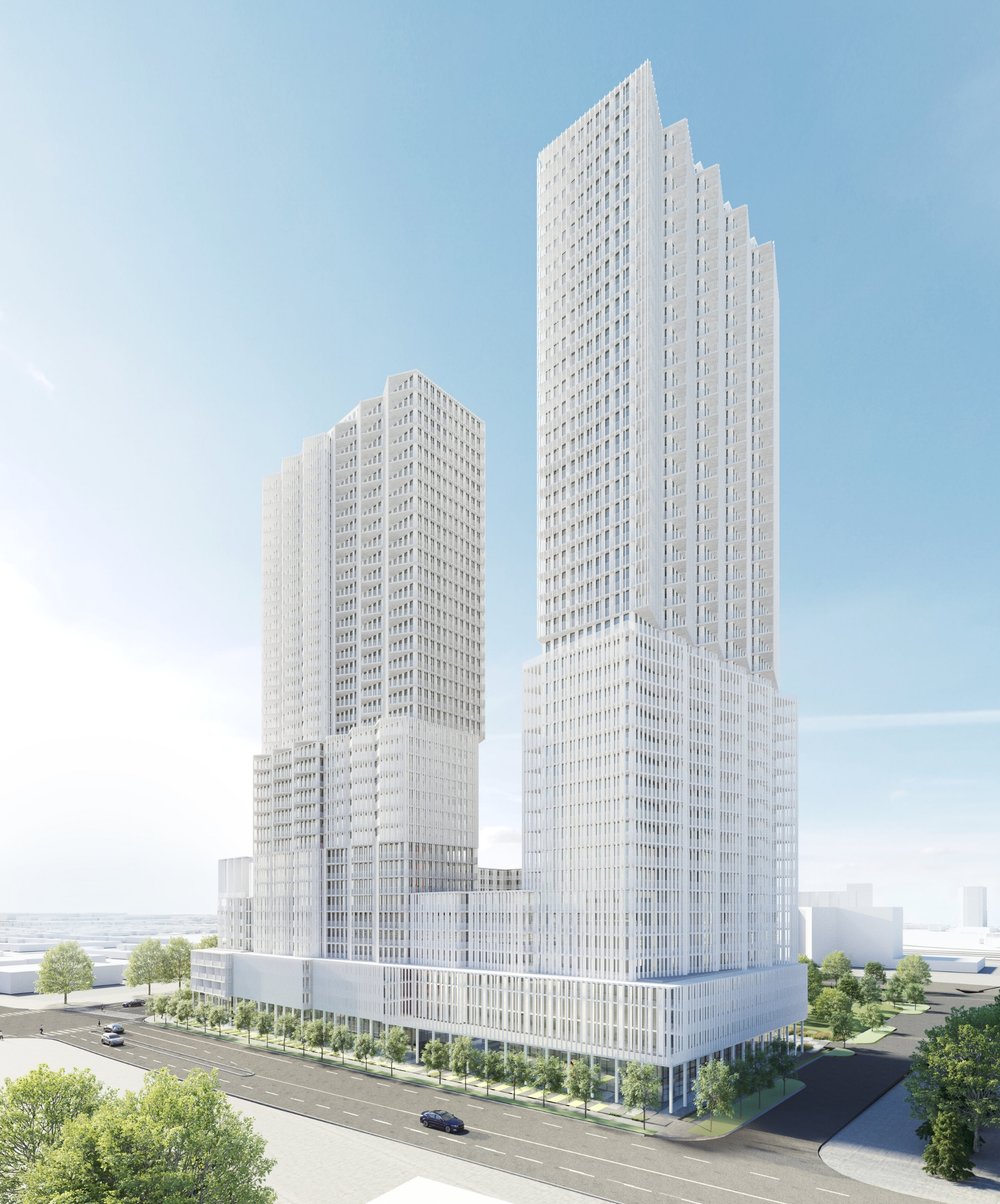@Didama I think I saw/heard somewhere it was being turned into an office and sales centre for Edgar Developments and The Shift project, but I don't remember where I saw or heard that.
Here's the current DP for the work:
Reference ID: Job No 342872410-002
Description: To change the Use from General Retail Store to Professional, Financial, Office Support Service and to construct exterior and interior alterations (creation of front courtyard and rear deck with pergola)
Location: 10178 - 106 STREET NW
Plan B2 Blk 6 Lot 184
Applicant: MCKINLEY BURKART ARCHITECTS INC.
Status: Issued
Create Date: 10/3/2019 1:36:31 PM
Neighbourhood: DOWNTOWN
ETA The Open Data catalog is where I saw that:
To change the Use from General Retail Store to Professional, Financial, Office Support Service and to construct exterior and interior alterations (creation of front courtyard and rear deck with pergola) "EDGAR OFFICE"
So it's still conjecture, but the pieces fit.








