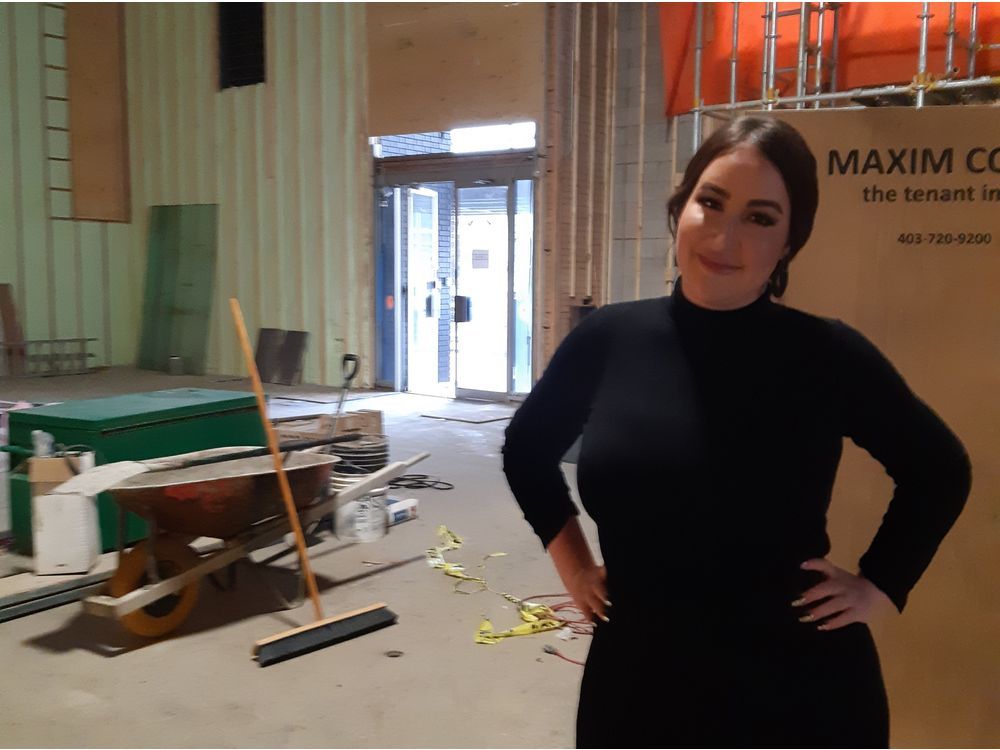C.2 10880 98 Street (Development Permit / Formal)
Songlin Pan - SPAN Architecture
MOTION: S. Kaznacheeva
Motion of Non-support
It is the opinion of the Committee that this project does not exhibit urban design
excellence and instead offers a basic design response to the existing community
context or the needs of the client. Specific concerns of the Committee are:
● The interface with adjacent properties, and in particular, overlook issues
created by balconies on the south side of the building.
● The size and configuration of the balconies on the east and west sides of the
building. The Committee is concerned that these balconies offer little
amenity and will be difficult to use and adequately maintain.
● The lack of glazing in the daycare area and other main floor areas,
compromising the creation of active edges which contribute to an animated
streetscape.
● Incomplete lighting information provided - the Committee is unable to
evaluate the impact of lighting on user safety.
● Potential for entrapment in the waste receptacle area (CPTED).
● Certainty that landscaping requirements are met. The Committee
recommends the Applicant revisit planting on the north side of the building
to increase screening, consider landscaping within the rear parking area, and
explore introducing landscaping along the front building facade.
● Stair access to the rooftop - the Committee recommends the Applicant
consider an internal stair to the rooftop for those instances where the
elevator is out of service and daycare access is required.
Finally, the Committee feels the project could have benefitted from an informal
presentation.
SECONDED: J. Mills
CARRIED
FOR THE MOTION: W. Sims, J. Mills, C. Holmes, M. Figueira, A. Zepp, T. Antoniuk,
S. Kaznacheeva, D. Brown, B. Nolan, A.Benoit
C.3 Norquest Greenspace (Development Permit / Formal)
Peter Osborne - GEC Architecture
A.Benoit and B. Nolan left the meeting due to conflicts with this project and did not
return.
MOTION: M. Figueira
Motion of Non-support
The original concerns of the Committee, and in particular the following, have not
been adequately addressed:
● Concern with the lack of opportunities for seating/gathering along the
proposed walkways within the quad and recommend further consideration;
● Concern with the lack of variation within the green space with respect to
pedestrian accessibility to the quad; and
● Suggest that the overall context of the warehouse district, enhanced year
round use of the space and additional details on the activity, use and
programming be further investigated to provide a design which recognizes
the diversity and inclusivity of students and staff.
It is the continued position of the Committee that the project could have benefitted
from an informal pre-consultation, which could have more clearly communicated
the design evolution of the project.
SECONDED: D. Brown
CARRIED
FOR THE MOTION: J. Mills, C. Holmes, M. Figueira, A. Zepp, D. Brown
AGAINST: W. Sims, T. Antoniuk, S Kaznacheeva



















