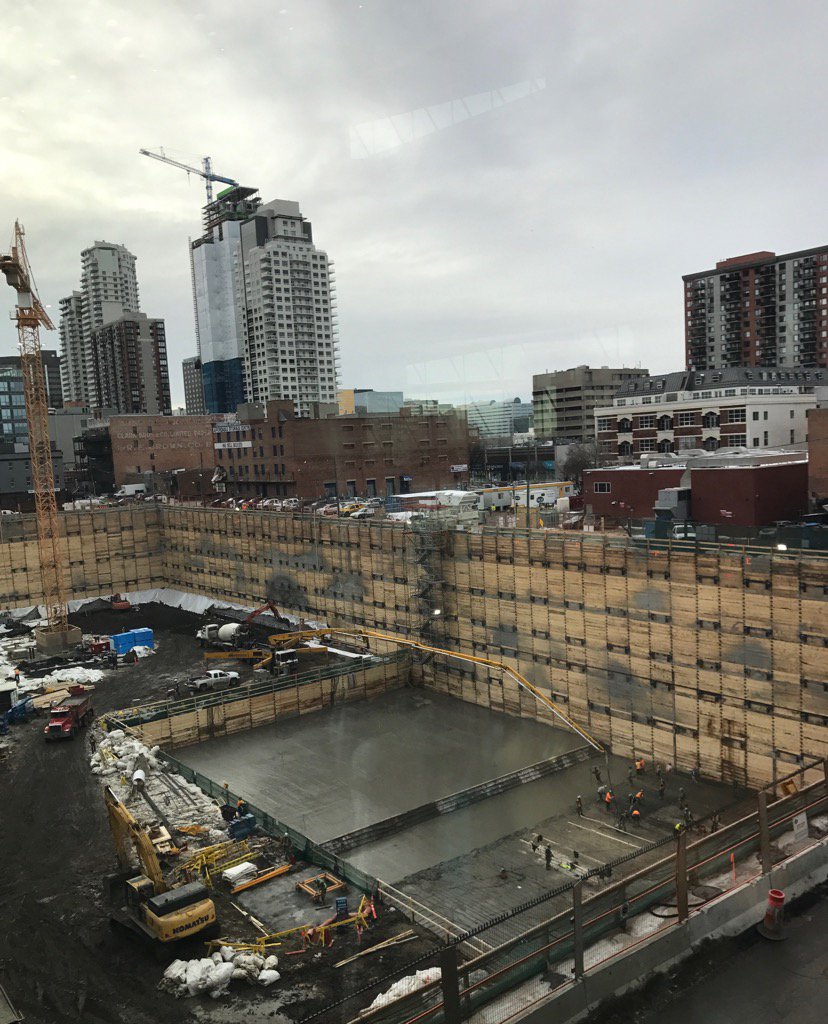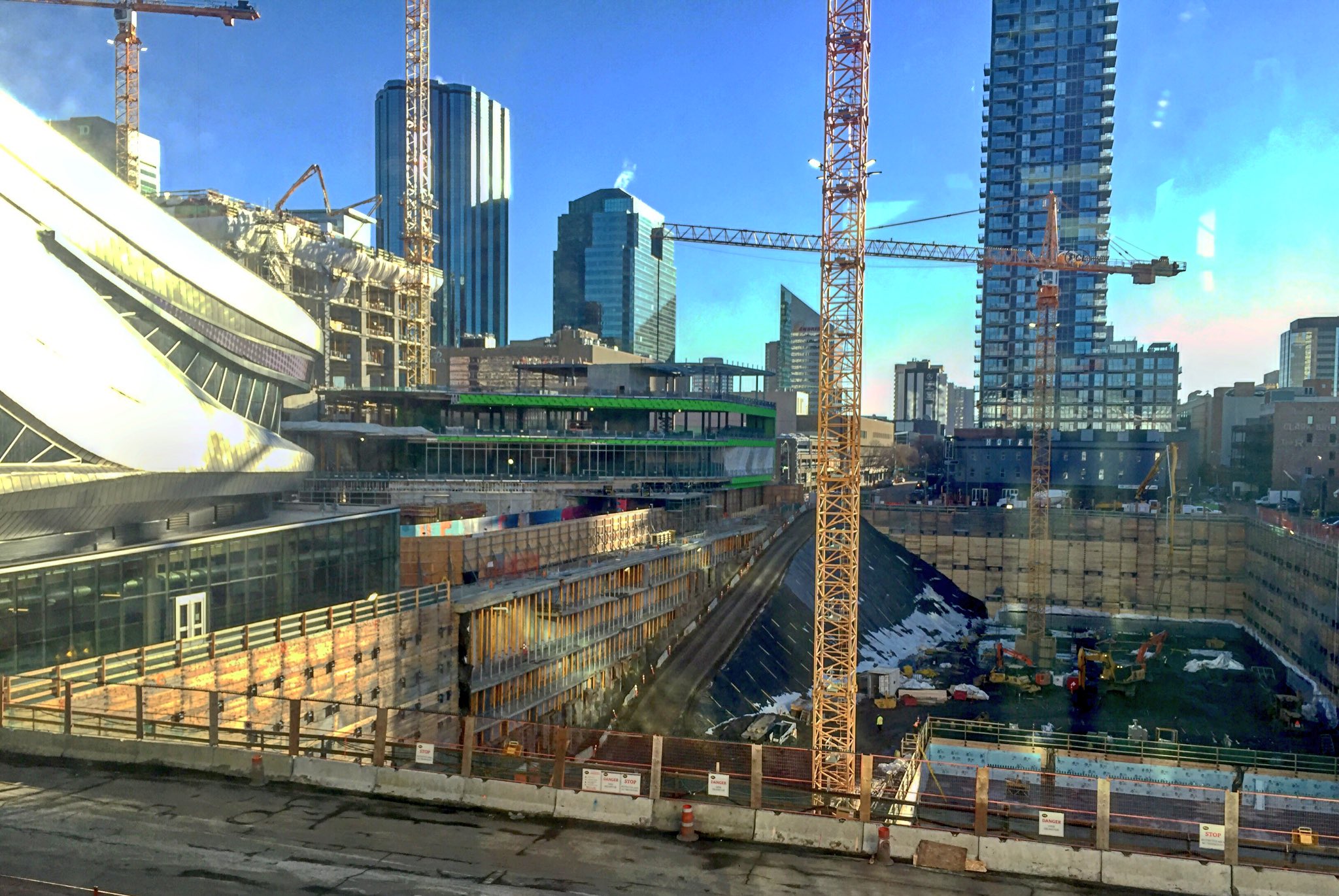Member Bio
- Joined
- Sep 22, 2015
- Messages
- 10,218
- Reaction score
- 23,075
- Location
- Edmonton, Alberta, Canada









