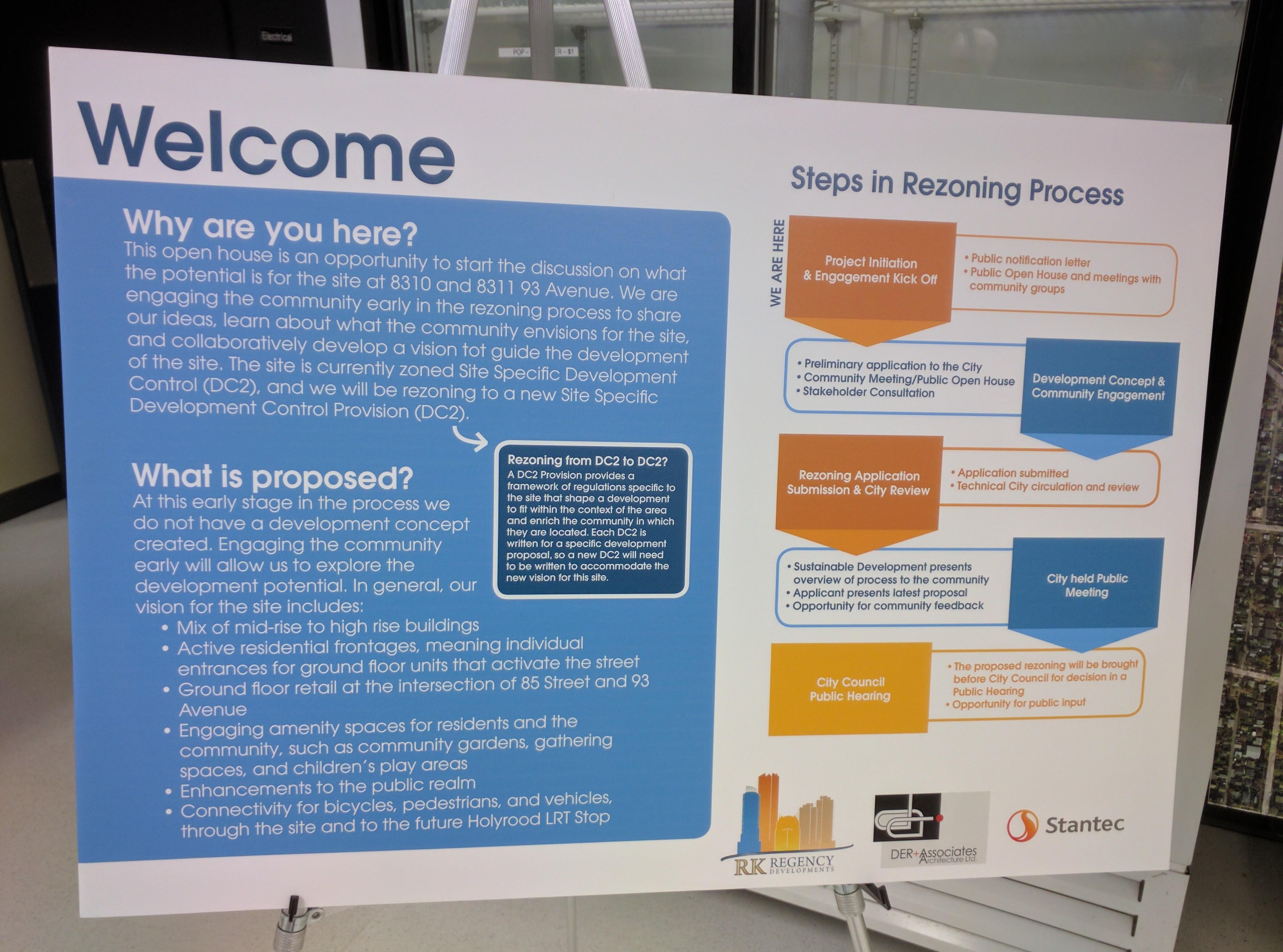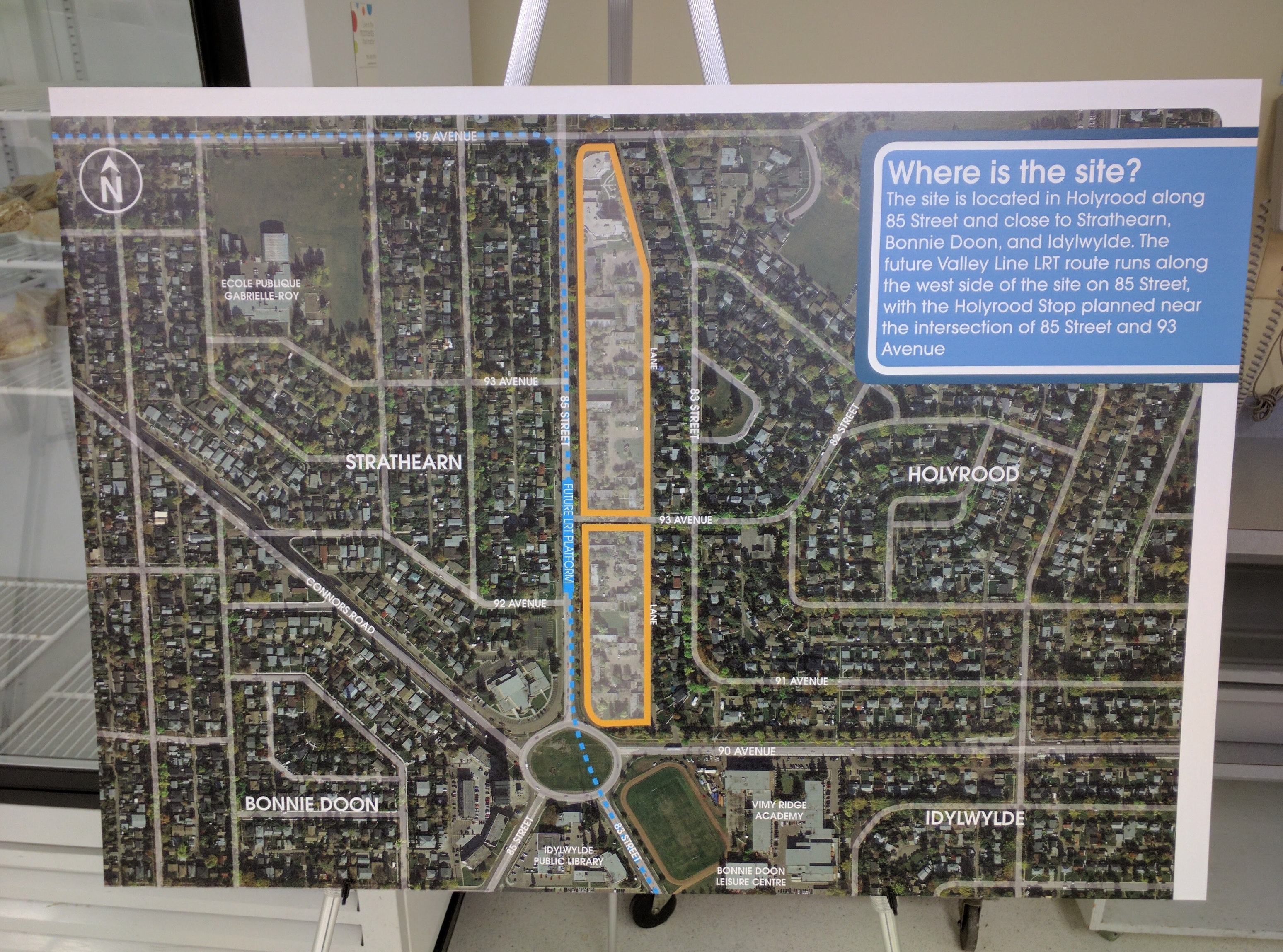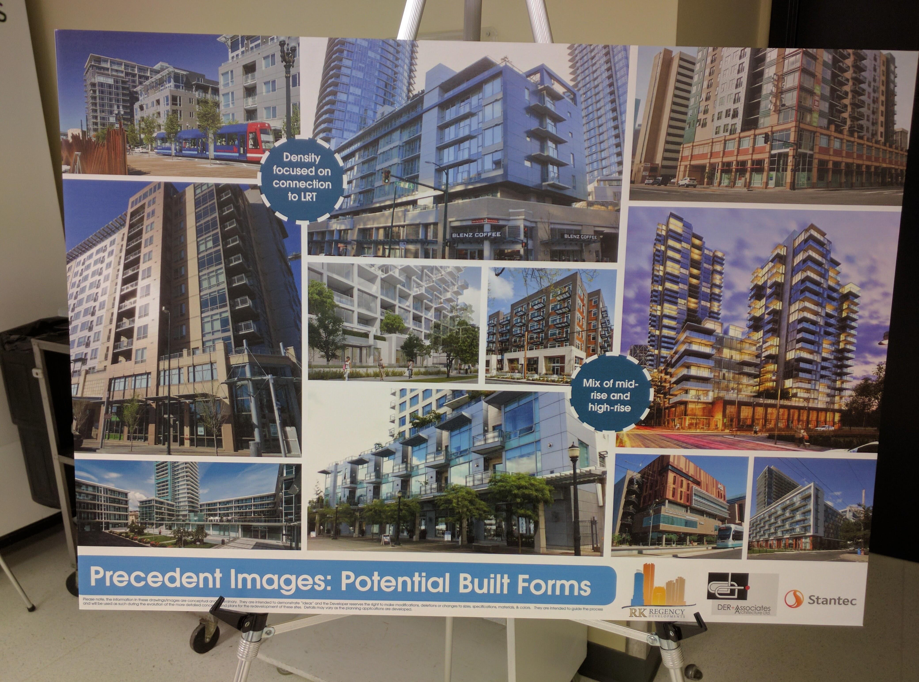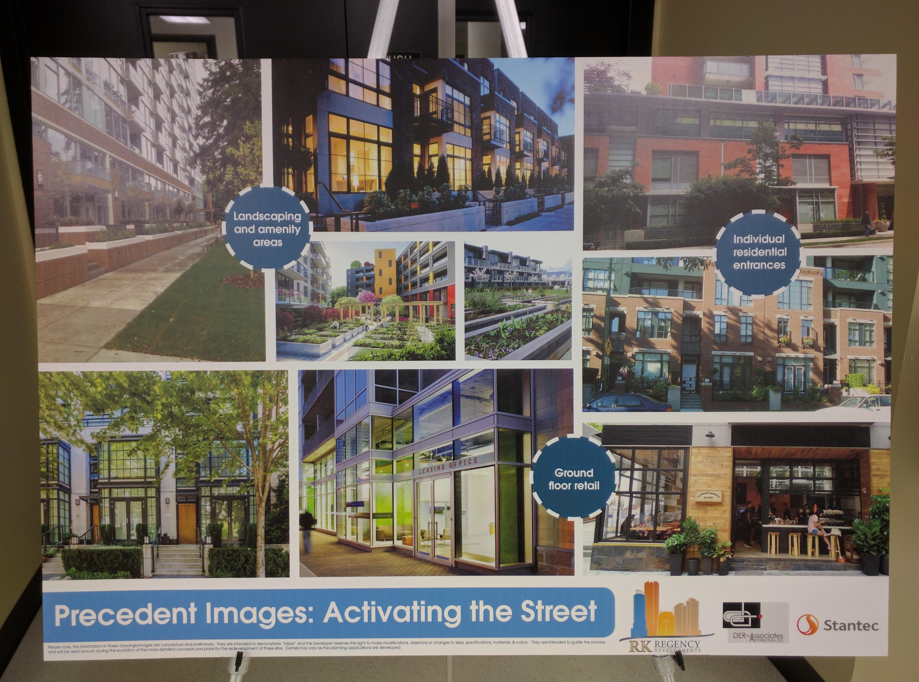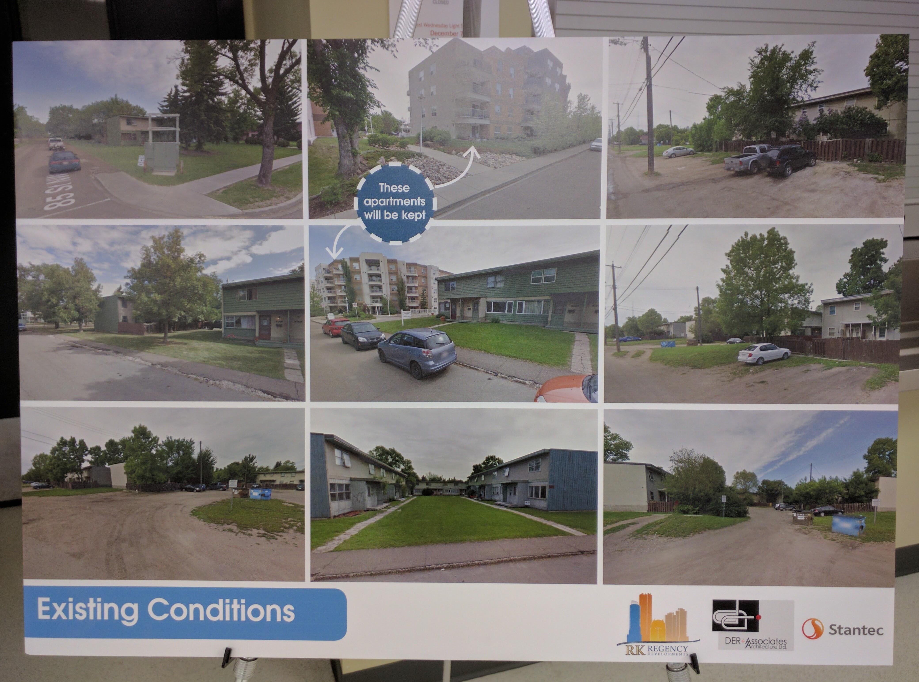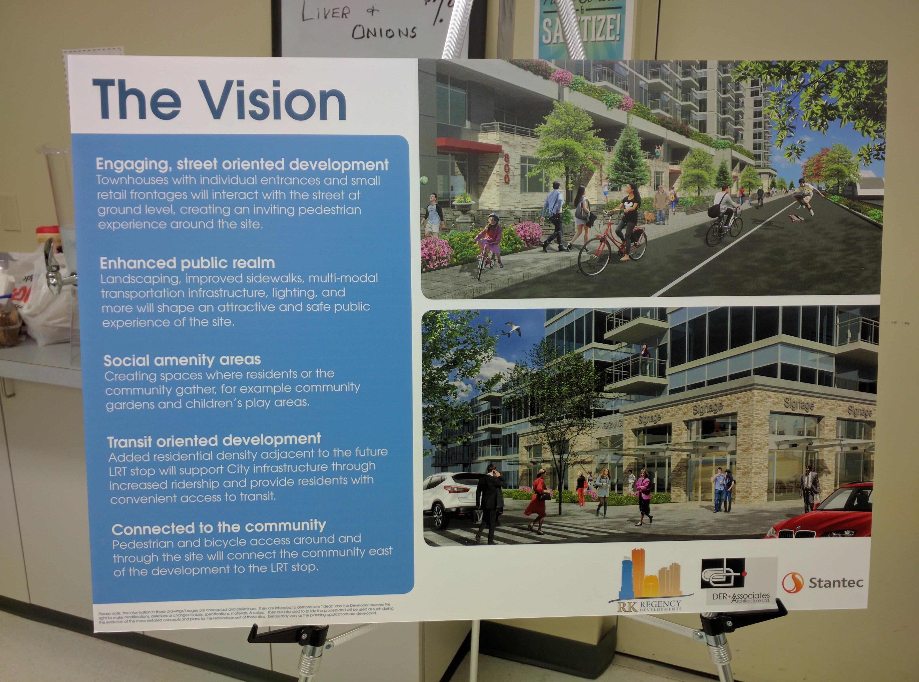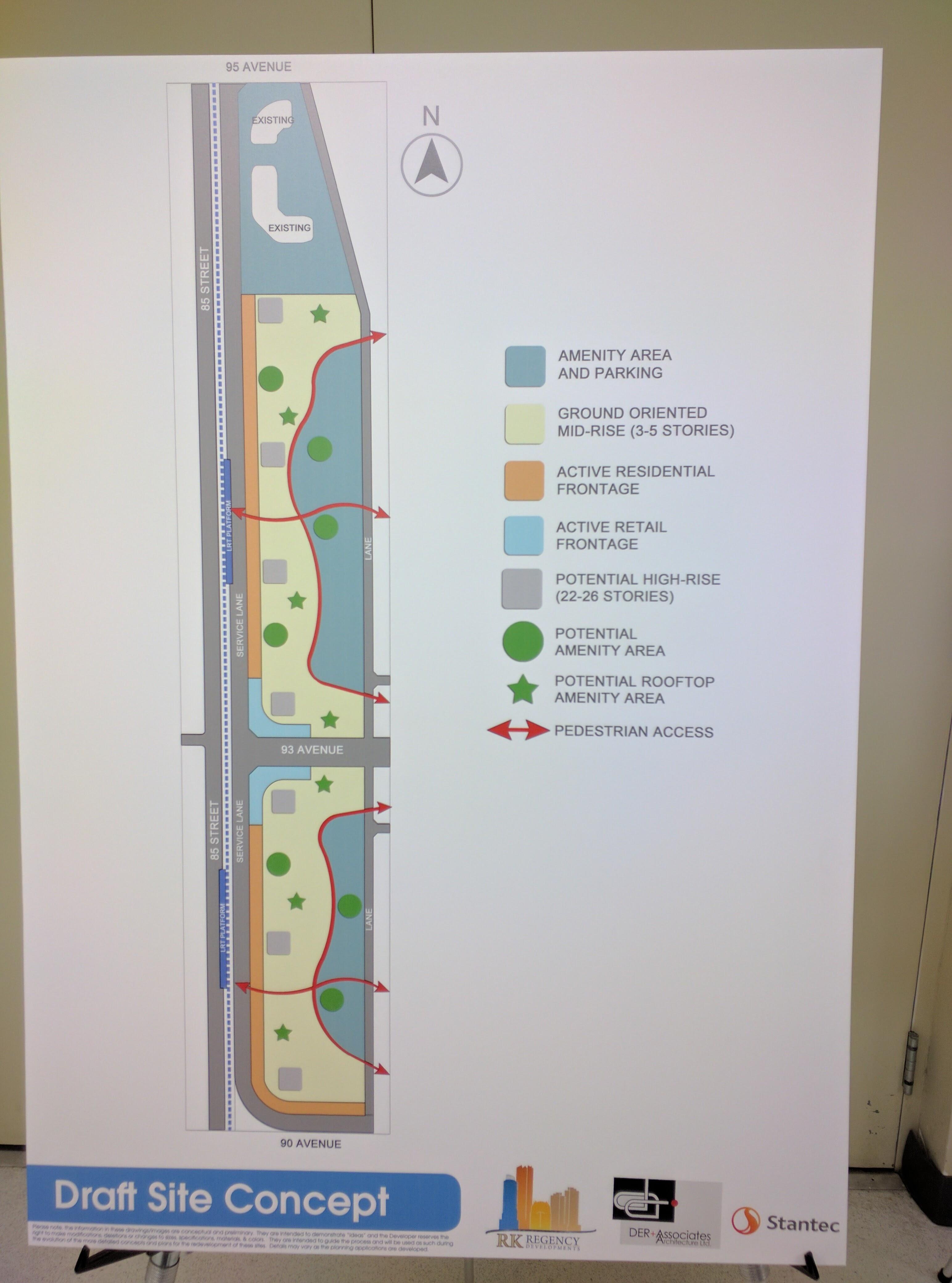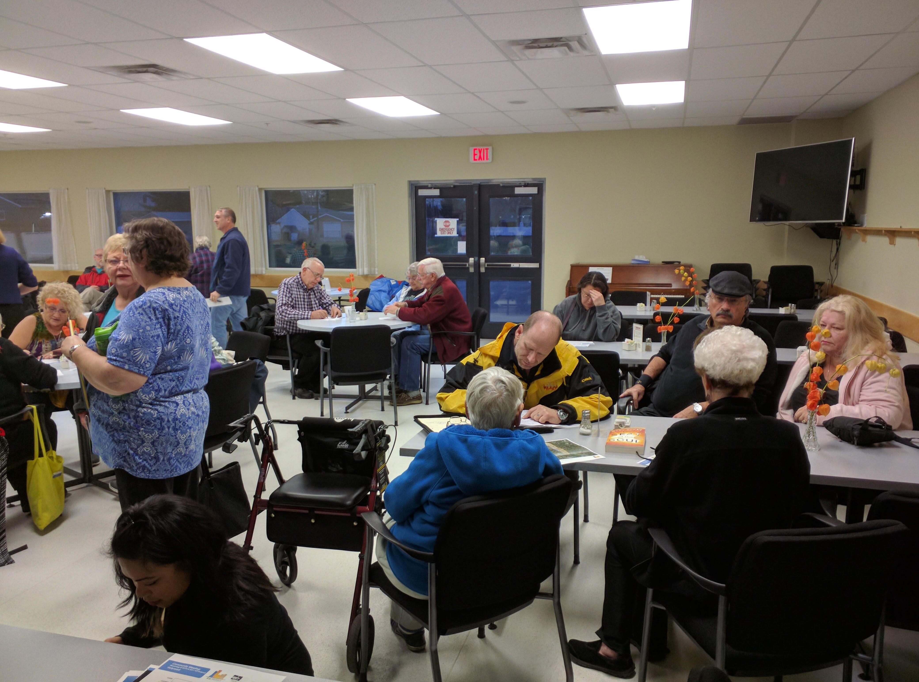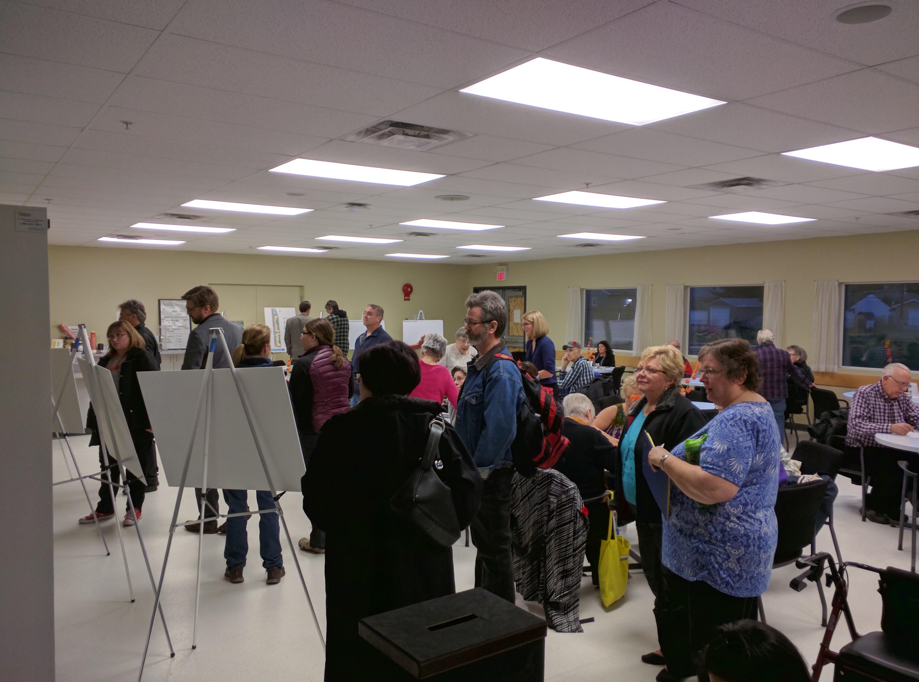Member Bio
- Joined
- Sep 22, 2015
- Messages
- 10,218
- Reaction score
- 23,066
- Location
- Edmonton, Alberta, Canada
TOD oriented around Holyrood stop (Valley Line), set to replace the townhouses along 85 St. north of 90 Ave:

https://drive.google.com/open?id=1lU1449SpwJq3EJeCqLkj6op95VQ&usp=sharing
Open house tentatively coming in early November, when more information will become public.
I have more details but I'm going to sit on them for now. It's not actually confidential info, but since they were provided to me as a community league representative (as opposed to an SRC rep), I wouldn't feel right leaking them just yet. I will say it's a pretty big development, though.
https://drive.google.com/open?id=1lU1449SpwJq3EJeCqLkj6op95VQ&usp=sharing
Open house tentatively coming in early November, when more information will become public.
I have more details but I'm going to sit on them for now. It's not actually confidential info, but since they were provided to me as a community league representative (as opposed to an SRC rep), I wouldn't feel right leaking them just yet. I will say it's a pretty big development, though.
Attachments
Last edited:



