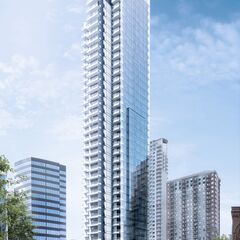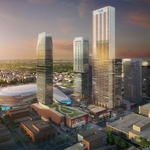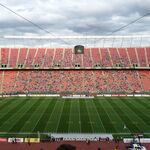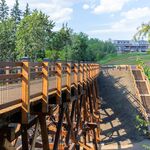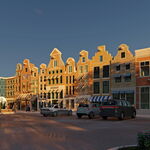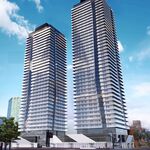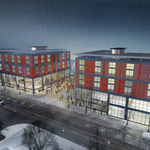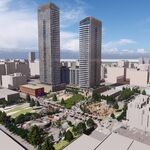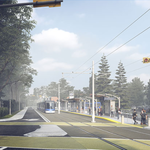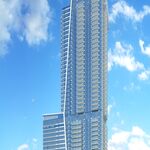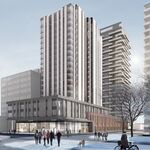Six weeks since our last update, and the 43-storey Encore Tower is now just metres away from reaching its full 138-metre height. Standing at least 40 storeys tall, it would appear we are now just two or three floors away from the 179-unit residential high-rise topping off.
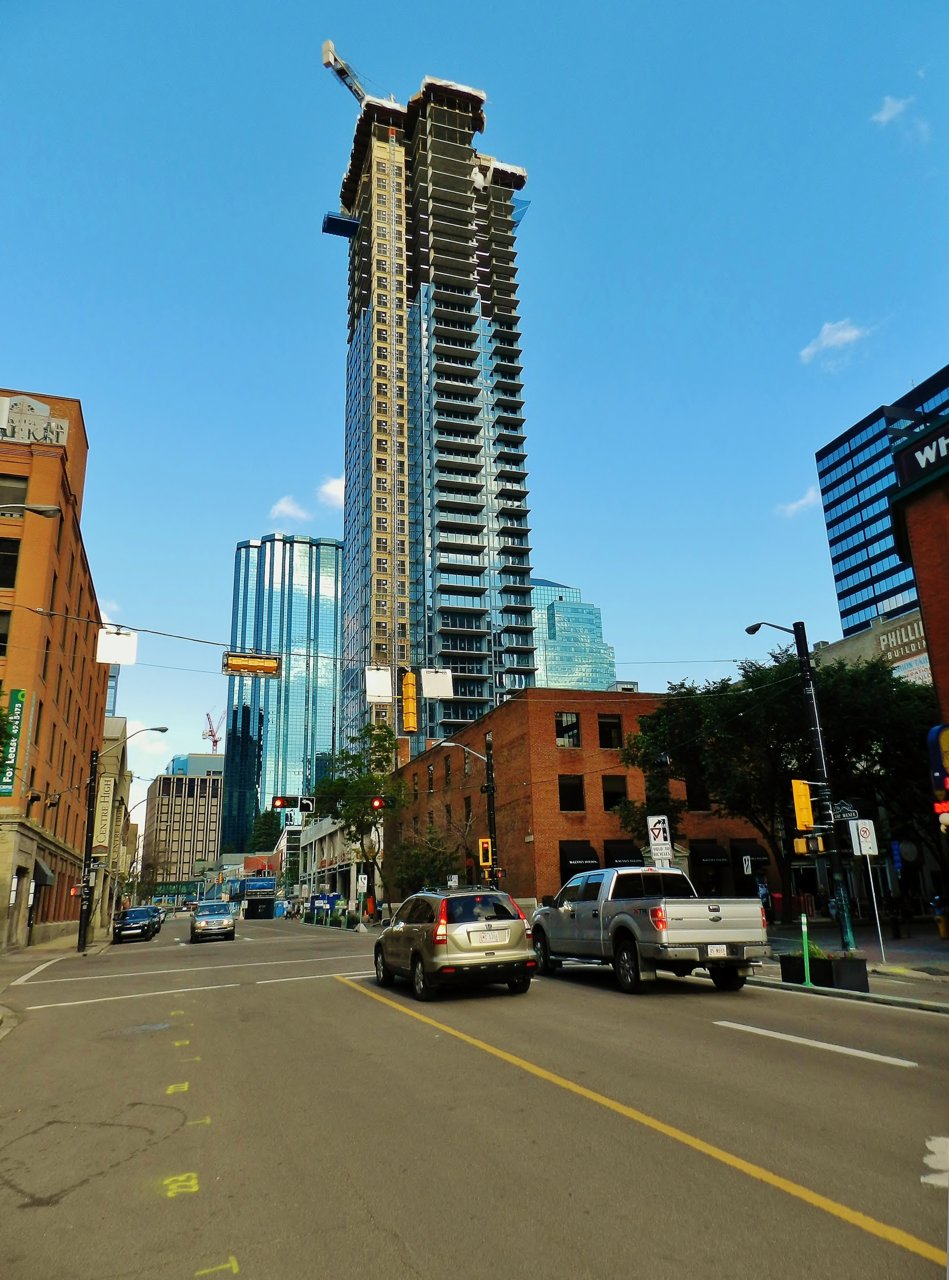 Encore Tower, just a few floors away from topping off, image by Forum contributor Kaizen
Encore Tower, just a few floors away from topping off, image by Forum contributor Kaizen
Designed by Dub Architects for Westrich Pacific, the downtown high-rise will soon be clad in a comprehensive glass curtain wall, save for its two-storey podium base, which will be outfitted in a mix of traditional materials. To be faced in brick and glass, the retail podium will front onto the corner of 103 St NW and 102 Ave NW, the space to bring a great deal of pedestrian vibrancy to the core.
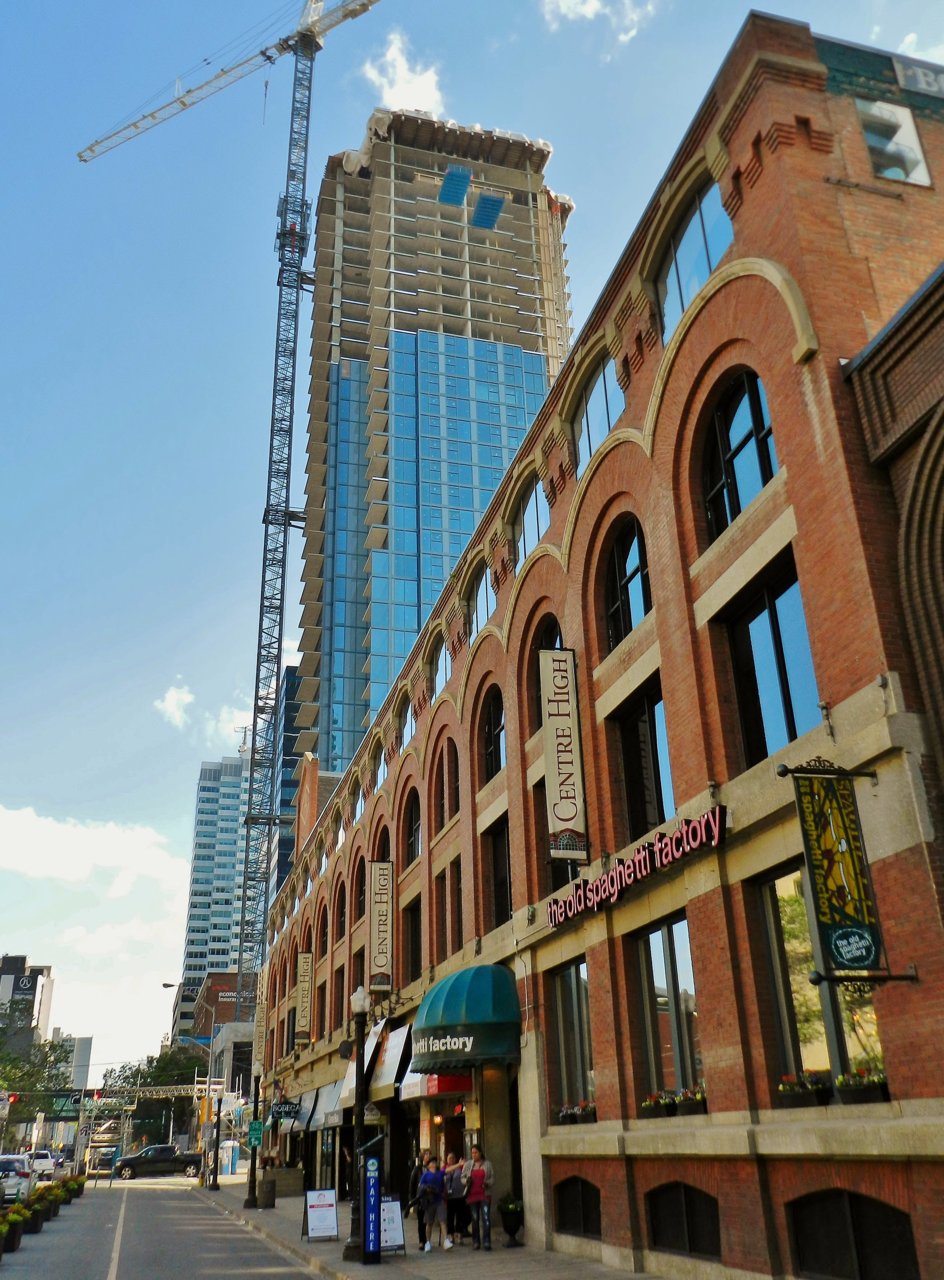 Encore, looking up from street level, image by Forum contributor Kaizen
Encore, looking up from street level, image by Forum contributor Kaizen
Viewed from the street level, it is evident that the decision to the front the base of the tower in traditional materials, similar to the rationale behind setting the tower back from the street, was done in order to help ease the project into its surroundings. Part of the city centre's ongoing urban transformation, the completion of Encore Tower will hopefully set a precedent for tall buildings across the core.
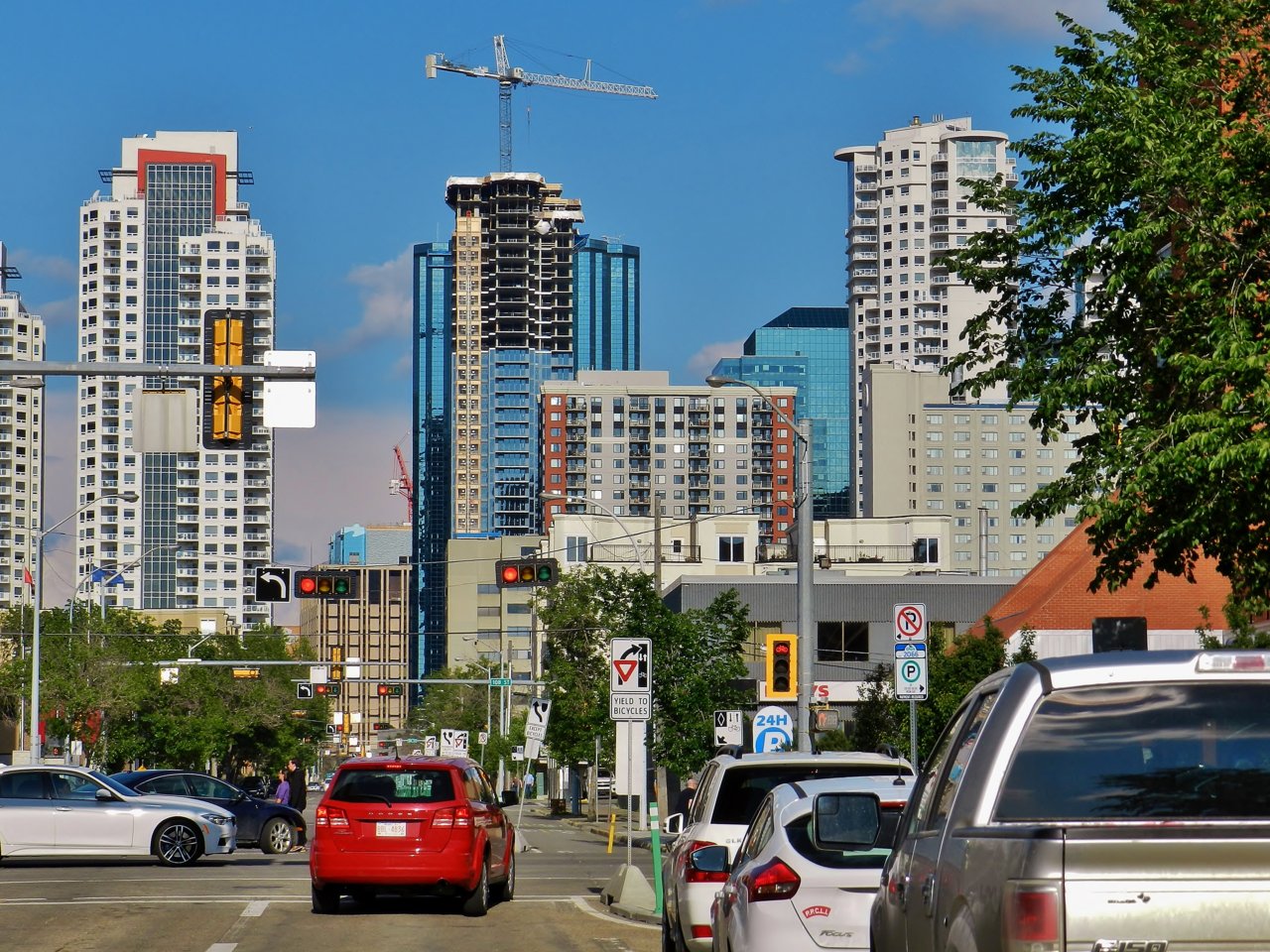 Encore, urban context view, image by Forum contributor Kaizen
Encore, urban context view, image by Forum contributor Kaizen
Once complete, the project will bring upwards of 250 new residents to downtown Edmonton. Viewed within its urban context above, Encore Tower's slender profile makes for a fine addition to the core.
SkyriseEdmonton will be sure to return to this project as progress continues. For more information, check out the associated Database file and Forum thread, and as always, feel free to join the conversation in the comments section below.

 2.4K
2.4K 



