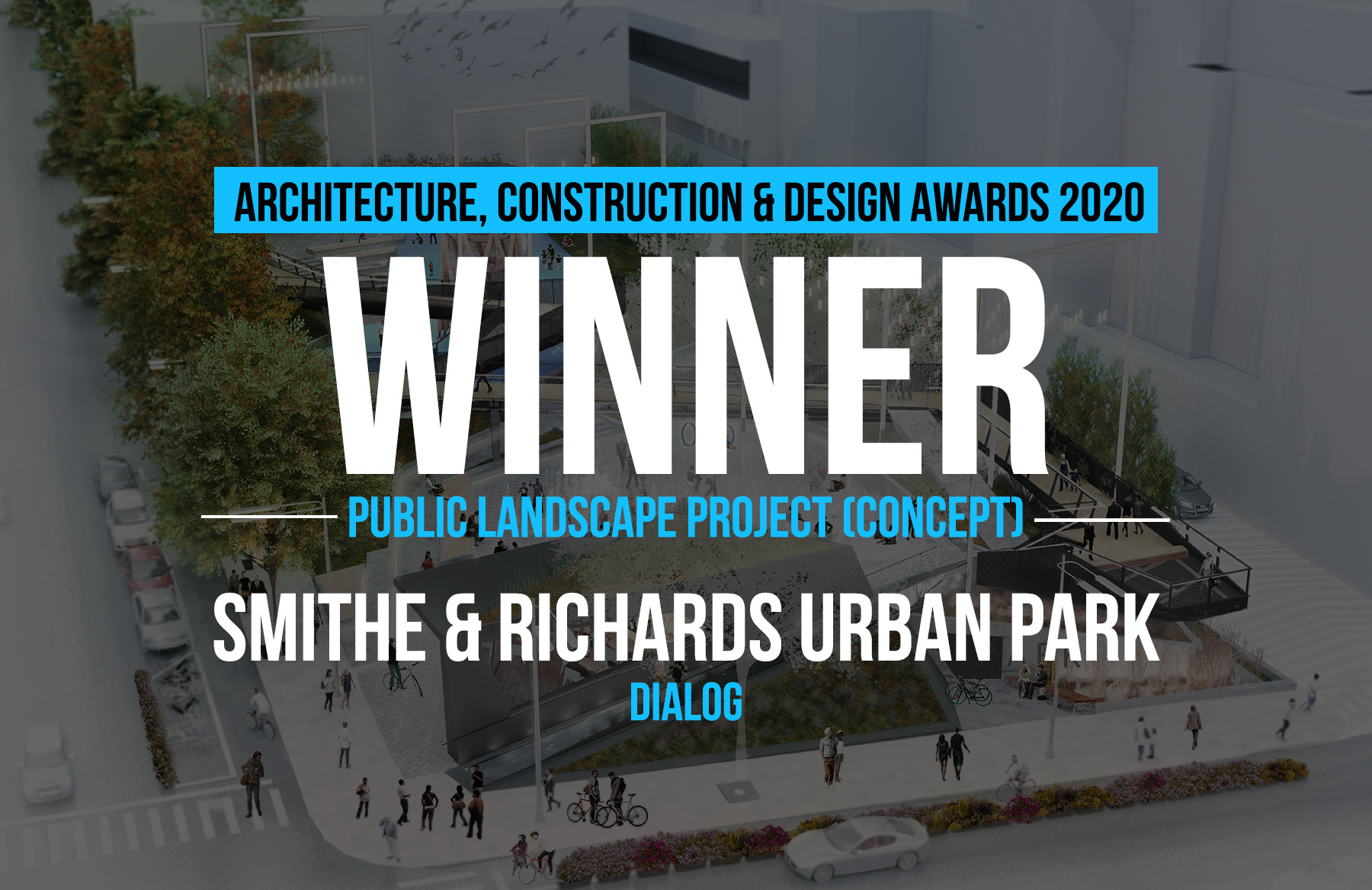True. Grass/green space is precious downtown. just think of how many people sit under the trees on the grass in Churchill vs on the concrete. The Vancouver image is a nice drawing, but i think would be overkill for this Edmonton site, with too much emphasis put on pedestrian walkways and throughput over space to just sit and breathe. we probably won't have enough pedestrian traffic crossing the park to justify a bunch of pathways. Green space would be better. I mean, just think of Alex Decoteau. the water feature is really nice, and the seating is great, but where it's positioned creates awkward layouts. Bisecting the park the way it does, the central concrete area splits up the grass/green space into unusable chunks, and compresses the dog park area, which always seems full. If the same features had been rearranged a bit, maybe not focusing so much on cutting off the corner for pedestrians, the well-used dog park could be bigger and the grass more accomodating. I'll say that Alex Decoteau is still one of my favorite spots downtown, but the way they're arranged reduces the impact of the green space. I hope they don't apply the same arrangement to the Warehouse District Park. We have the luxury of grass downtown, let's maximize it!


 awards.re-thinkingthefuture.com
awards.re-thinkingthefuture.com






