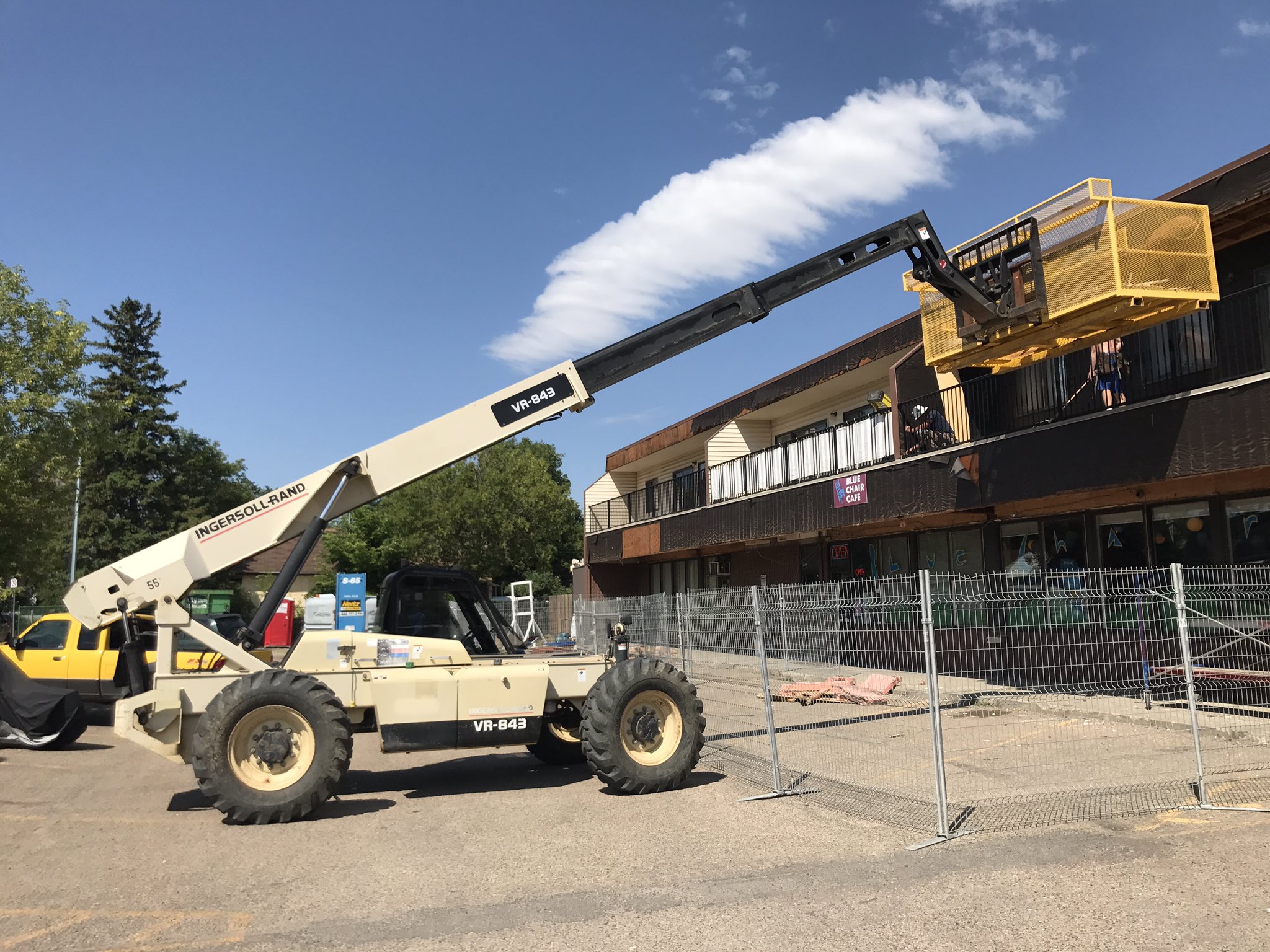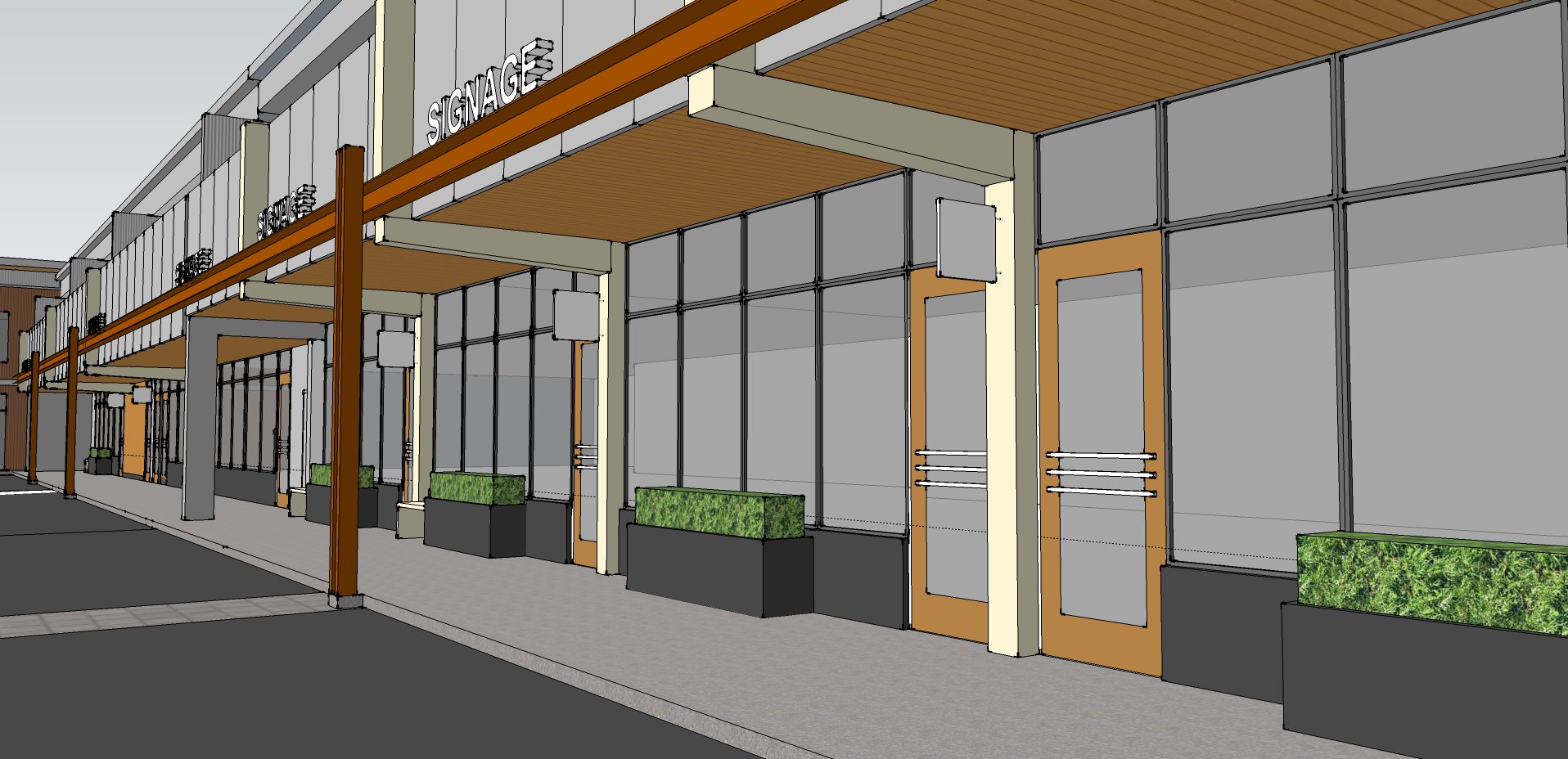Council votes to protect Whyte Avenue landmark
July 11, 2017
With a tip of their hat, City Council has designated 'Tipton Investment Company Building' as a Municipal Historic Resource. The building, located at 10428 - 82 Avenue, is one of the more iconic buildings along Whyte Ave.
Constructed circa 1907, the 'Tipton Investment Company Building' is a rare and well-preserved example of the Boomtown Style architecture, which typified development in Alberta’s commercial cores in the late 19th and early 20th centuries. It is one of only two Boomtown Style buildings continuing to stand in the Old Strathcona Provincial Historic Area and is an important part of the area's character and streetscape.
The building is named for J.G.Tipton, a prominent business man and municipal politician of the time, who operated his real-estate office in the building.
Principal Heritage Planner, Scott Ashe said “The Tipton Investment Company Building is important to understanding the early development of Old Strathcona. Its preservation is a unique opportunity to connect Edmontonians with the City’s past.”
The City's
Historic Resource Management Plan outlines the City's mission to identify, protect and promote the preservation and use of historic resources. The Plan contains 24 policies and 88 action items that direct how Edmonton's heritage should be preserved and celebrated.
For more information:
edmonton.ca/city_government/edmonton_archives/historic-resources.aspx
Media contact:
Adrienne F. Hill
Communications Advisor
Sustainable Development
780-944-1510
Applications:
REZONING
Description: To rezone from DC1 to DC1
Type: REZONING
Status: In Progress
Application ID: 239180202-002
Decision Date:
Application Date: 09-FEB-17
Public Hearing Date:
Major Development Permit
Reference ID: Job No 252059520-001
Description: To relocate the building on Site and to change the Use from a General Retail Store to a Specialty Food Services and to construct an interior alterations.
Location: 10428 - 82 AVENUE NW
Plan I Blk 67 Lot 31
Applicant: HODGSON SCHILF ARCHITECTS (IAN EVANS)
Status: Issued
Create Date: 5/17/2017 9:38:55 AM
Neighbourhood: STRATHCONA
Reference ID: Job No 252059520-004
Description: To construct an addition to an existing Specialty Food Services Use (100 square meters of Public Space on the main floor) and to add a new second Specialty Food Services (38 square meters of Public Space on the main floor - rear of building) and Restaurant (139 square meters of Public Space on the second floor) and to construct exterior and interior alterations (Phase 2 of issued Development Permit number 252059520-001). (Tipton Investment Building)
Location: 10428 - 82 AVENUE NW
Plan I Blk 67 Lot 31
Applicant: HODGSON SCHILF ARCHITECTS (IAN EVANS)
Status: In Development Review
Create Date: 7/5/2017 9:46:48 AM
Neighbourhood: STRATHCONA









