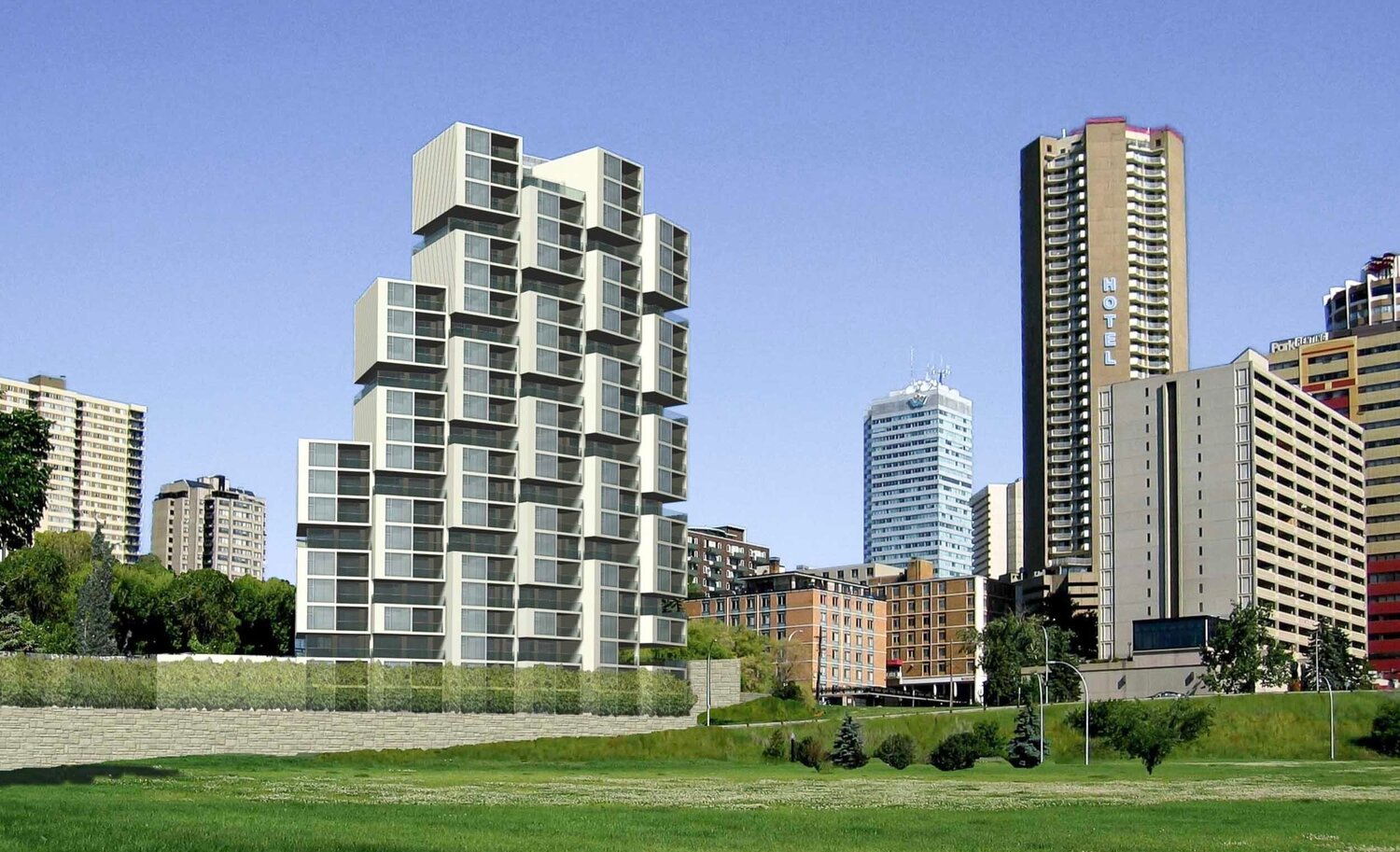IanO
Superstar
I still would love to see this one move forward.
---
This project is proposed for Bellamy Hill in downtown Edmonton, and consists of 75 residential units.
The tower of the building is twisted and stepped to create a varied profile and to take advantage of the river views to the east. Units are clustered into 3-storey volumes, which give the tower an identifiable scale – similar to a house.
Individual units are designed around a three-seasons balcony that can be closed off from the exterior to extend usability during the spring and fall months.
South facing units are glazed to utilize passive solar heating with operable screens to control overheating. North facing stairs and corridors are glazed to take advantage of natural light, but are not heated and act as a thermal buffer between the outdoors and the heated individual units. Visibility of interior doors and corridors from the street will animate the building from the exterior.


 dubarchitects.ca
dubarchitects.ca
---
This project is proposed for Bellamy Hill in downtown Edmonton, and consists of 75 residential units.
The tower of the building is twisted and stepped to create a varied profile and to take advantage of the river views to the east. Units are clustered into 3-storey volumes, which give the tower an identifiable scale – similar to a house.
Individual units are designed around a three-seasons balcony that can be closed off from the exterior to extend usability during the spring and fall months.
South facing units are glazed to utilize passive solar heating with operable screens to control overheating. North facing stairs and corridors are glazed to take advantage of natural light, but are not heated and act as a thermal buffer between the outdoors and the heated individual units. Visibility of interior doors and corridors from the street will animate the building from the exterior.






