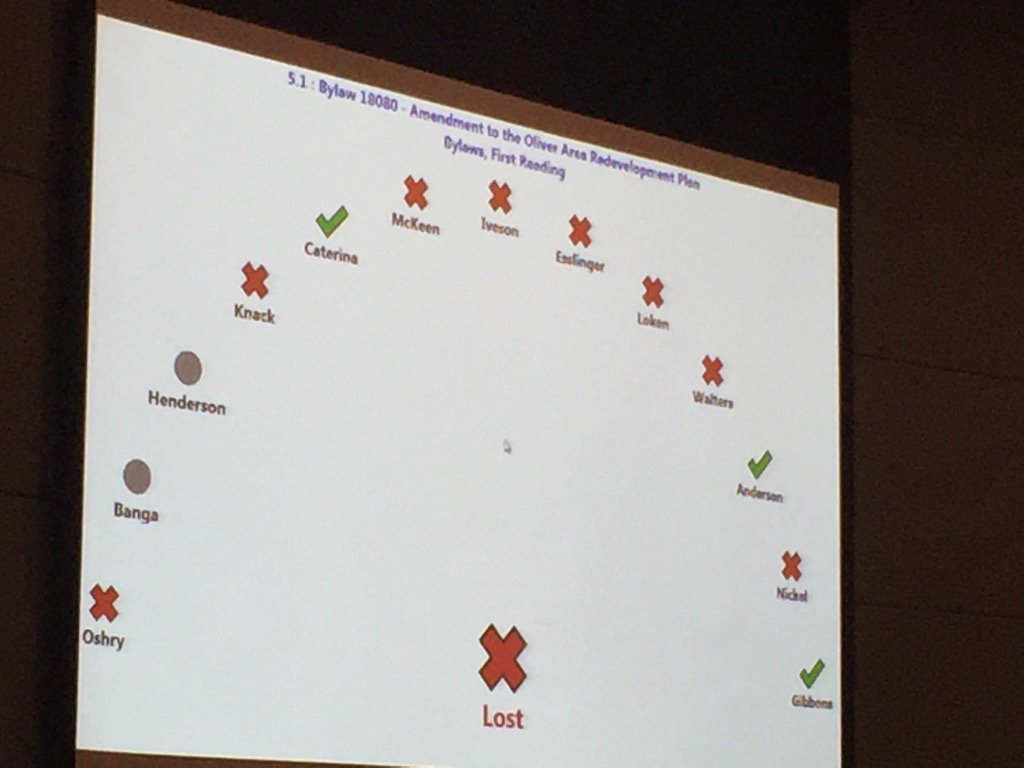Member Bio
- Joined
- Sep 22, 2015
- Messages
- 10,217
- Reaction score
- 23,092
- Location
- Edmonton, Alberta, Canada
Oliver highrise gets a thumbs-down from city staff
The city’s sustainable development department is recommending against a proposed high-rise apartment in the Oliver neighbourhood, saying the building’s design does not fit with the neighbourhood’s characteristics.
The proposed site, sitting on two lots at 9918 and 9922 111 St., is currently zoned to allow apartments up to four storeys. A 165-unit high-rise would climb 30 storeys if it goes forward.
The rezoning application comes from Westrich Pacific Corp., the developer behind the downtown Encore Tower, which began construction this spring, and the Ultima Tower, completed last fall.
Travis Pawlyk, a senior planner with the city, said the application is being recommended against because the building’s design would impose its size on its neighbours and pedestrians.
“It’s not able to sensibly fit in with the neighbourhood,” said Pawlyk.
Essentially, administration thinks the building is too large for the site it would sit on.
“It’s negating some of the fundamental principles of big building design and the siting of those big buildings.”
http://edmontonjournal.com/news/local-news/sustainable-development-unsupportive-of-oliver-highrise
Concerns over proposed 30-storey condo near downtown Edmonton
City staff are not throwing their support behind a proposed condo in Edmonton’s Oliver neighbourhood.
The building is being proposed at 99 Avenue and 111 Street, and an application has been submitted to change the zoning to allow for a 90-metre tall high rise, or up to 30 storeys. Current zoning in the area restricts buildings to four storeys.
The city’s sustainable development department has reservations about the design of the building, which would be directly adjacent to a four storey apartment building.
“The proposed zone would allow for a tall tower on a very small site, while not providing appropriate transitions to surrounding properties and the public realm. As such, it is an overdevelopment of the site that does not contribute to the liveability of the Oliver neighbourhood,” reads a report headed to a city council public hearing this week.
Area councillor Scott McKeen said the building is nicely designed, but he is concerned about the height of the proposed condo.
“We’re putting a lot of people on not that much space and then the distance between the proposed tower and the four storey apartment building next door is not very much,” he said.
http://globalnews.ca/news/3554809/concerns-over-proposed-30-storey-condo-near-downtown-edmonton/
Last edited:



