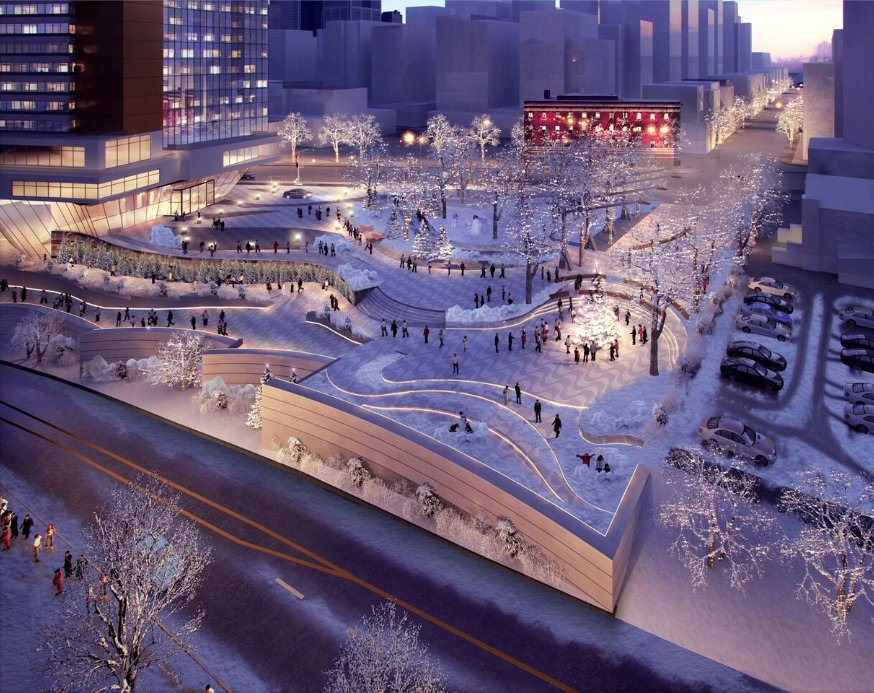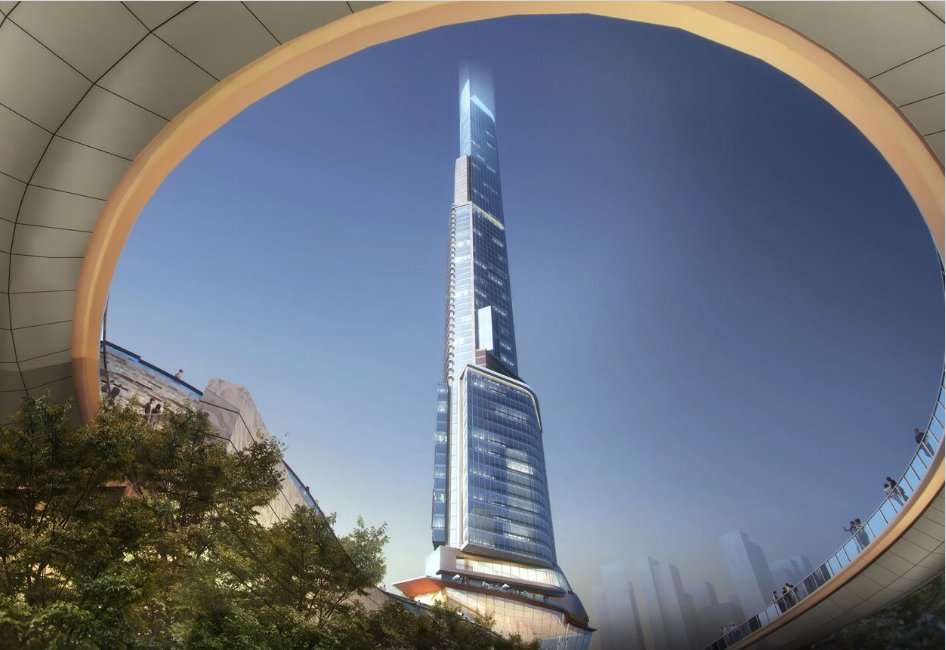I'll eat a chocolate-covered hat if Aldritt builds a 200+ m tower there in the next 10 years. They have a proposal and an approval but I've yet to see any statement of intention to actually build a 280 m building. As far as I know, the statement still stands: "Whether we build up to 80 storeys or smaller, we don’t know yet." The renders look nice and I'd be awed and humbled to see something like that built, but I look at the title image and can imagine what the different vertical sections mean: the bottom ~16 floors, "we'd definitely build something like that." The next section "we might." The next, "Just sketching out some ideas/looks good on the proposal". The top, "don't worry that it doesn't even look like an actual building, it's not." You can literally see the different levels of detail and realism put into the sections at different heights.
I'll also eat a hat if the public space looks half as generously developed as the renders. There's a requirement that the river valley is accessible, and the pro-development side argues that it is currently inaccessible and no one uses it. But they're going to go out of their way and bank accounts to attract the public to their lands with lavishly developed maximum publicly usable space? I don't see why they would do that. Only space and accessibility in front of the business sections makes sense, and the renders do not appear to adequately provide street access to the businesses. I would expect any public walkways to steer people into or past commercial space, and beyond that to discourage "unwanted" public crossing of their property, perhaps with an ugly claustrophobic corridor to fulfil the city's requirements.
I have googled edible hat recipes.

