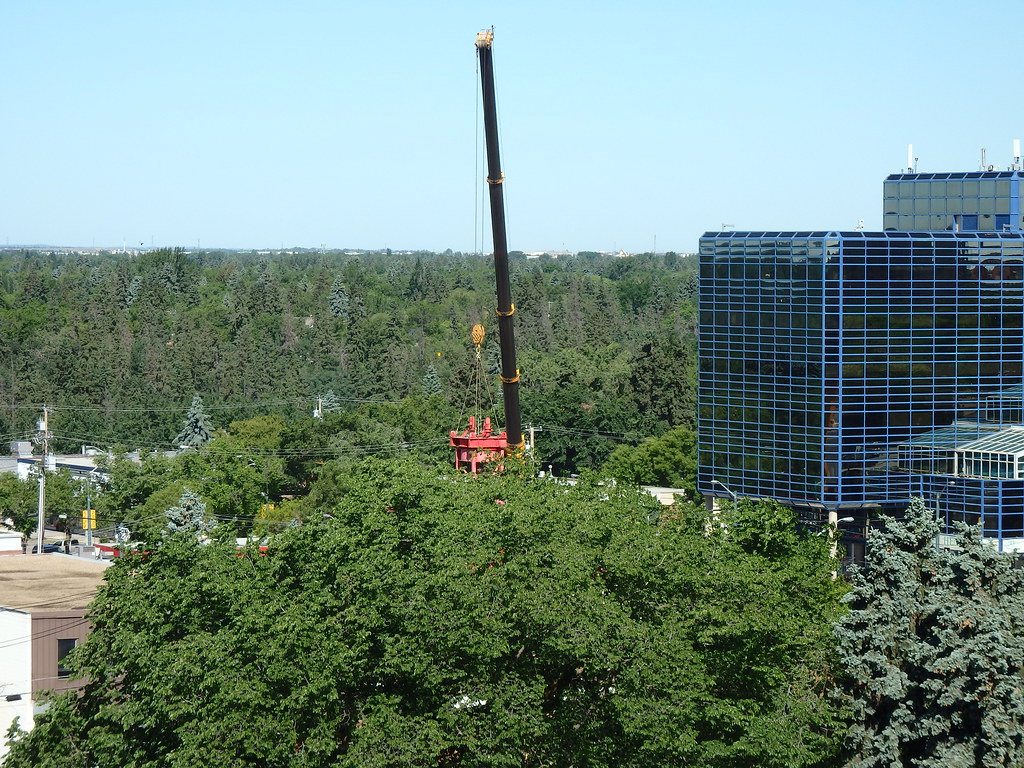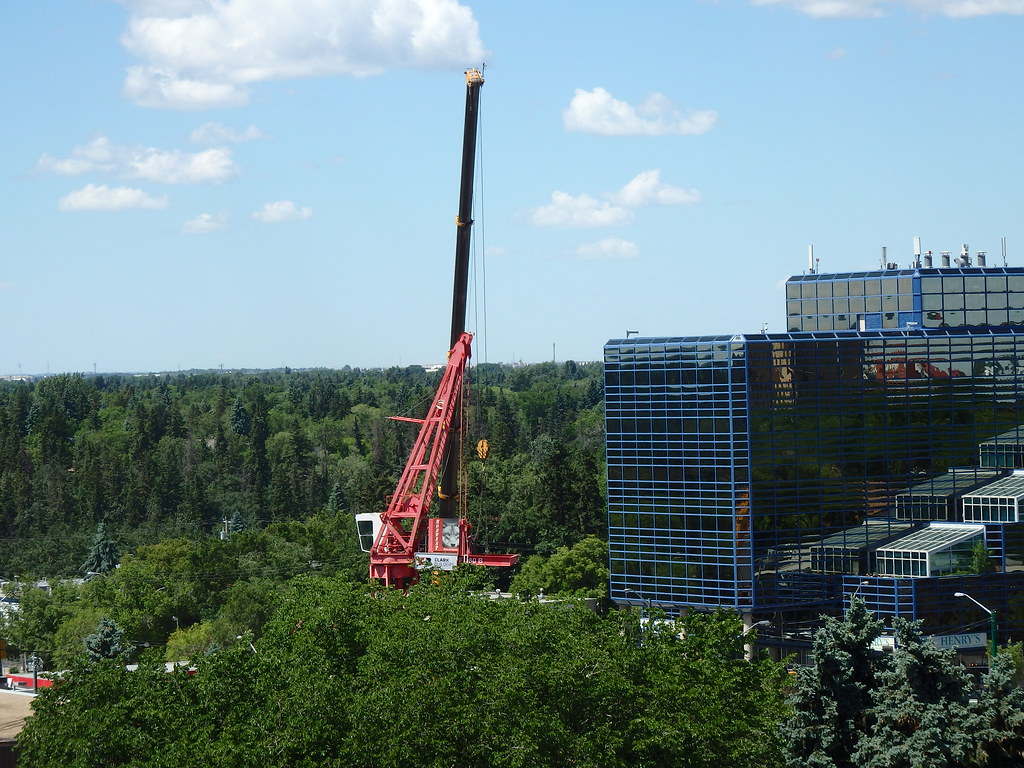PERMIT_DATE March 30, 2017
PERMIT_NUMBER 170894521-021
JOB_CATEGORY Commercial Final
ADDRESS 10141 - 124 STREET NW
NEIGHBOURHOOD OLIVER
JOB_DESCRIPTION To construct an UNDERGROUND PARKADE ONLY as part of a 27 storey residential building (240 dwellings) with undergound parking and Restaurant, Specialty Food Services, Convenience Retail, and Professional Financial Office Support Services uses at grade.
BUILDING_TYPE Engineering (490)
WORK_TYPE (01) New
FLOOR_AREA 89,940
CONSTRUCTION_VALUE 6,260,000
ZONING DC1
 Crane Installation - The MacLaren: June 17, 2017 by Brendan Eirich, on Flickr
Crane Installation - The MacLaren: June 17, 2017 by Brendan Eirich, on Flickr MacLaren Crane Installation Continued: June 17, 2017 by Brendan Eirich, on Flickr
MacLaren Crane Installation Continued: June 17, 2017 by Brendan Eirich, on Flickr