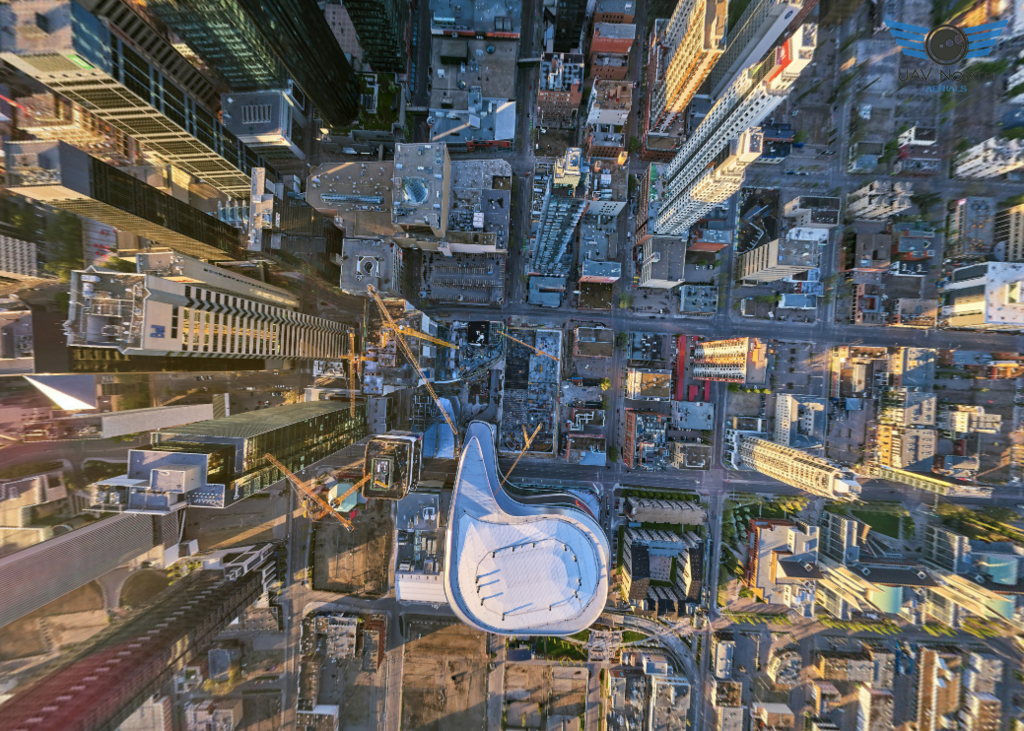archited
Senior Member
Excellent work, @Daveography! I love the differentiation on facade materials (scale and tint) on the podium -- slanted walls vs street-parallel walls.

Ice District/Rogers Place from 251m above, ie. future Stantec Tower roof.
As per IanO on C2E: