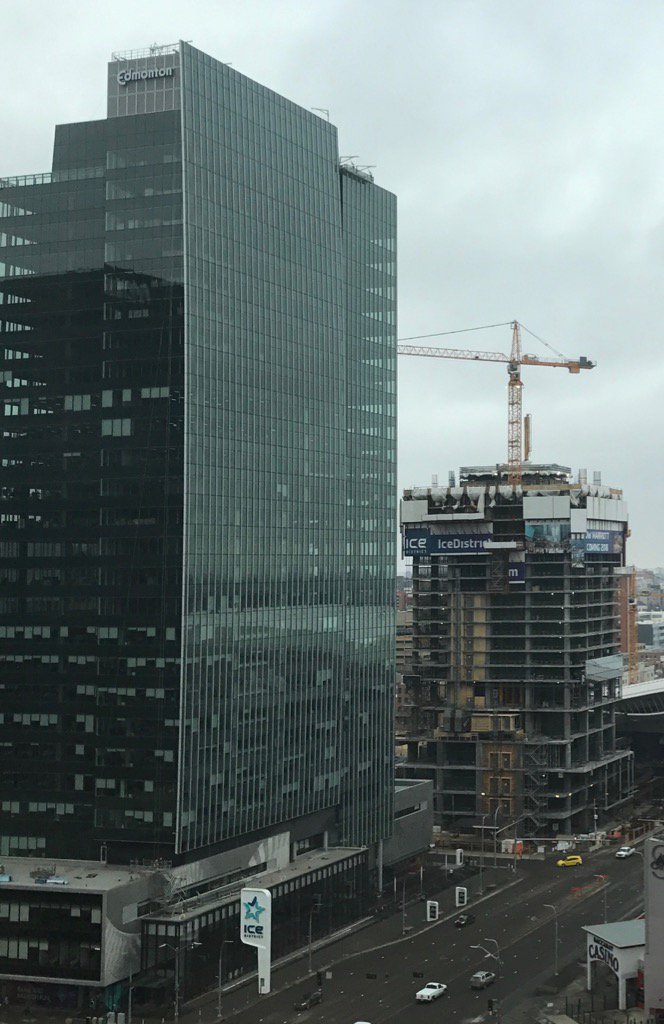You are using an out of date browser. It may not display this or other websites correctly.
You should upgrade or use an alternative browser.
You should upgrade or use an alternative browser.
JW Marriott and The Legends Private Residences | 191.1m | 56s | ICE District Prop. | Hariri Pontarini
- Thread starter SRC Admin
- Start date
tele75
New Member
That's awesome! Our first tower with rounded corners.
somrach1
New Member
rounded corners just like Brookfield eh
archited
Senior Member
...and more to come!
Member Bio
- Joined
- Sep 22, 2015
- Messages
- 10,218
- Reaction score
- 23,075
- Location
- Edmonton, Alberta, Canada
Hilman
Active Member
Momin
Senior Member
Member Bio
- Joined
- Sep 22, 2015
- Messages
- 10,218
- Reaction score
- 23,075
- Location
- Edmonton, Alberta, Canada
The Legends Private Residences/JW Marriott pedway connection to Rogers Place is well underway. The steel structure is already in place. Once complete, the amount of steel used in the tower’s podium will weigh approximately 1,200,000 kg. That’s equal to over 2,784 Wayne Gretzky statues.

http://us13.campaign-archive1.com/?u=82a720a47e66fd34a413f456f&id=bc6ac71914&e=a2ec09a687
Member Bio
- Joined
- Sep 22, 2015
- Messages
- 10,218
- Reaction score
- 23,075
- Location
- Edmonton, Alberta, Canada
Mar. 27 - Loving that curved glass. Also, check out the steel ramp suspended under the big cantilever!

















Attachments
-
 P3280272.jpg1.1 MB · Views: 311
P3280272.jpg1.1 MB · Views: 311 -
 P3280273.jpg1.1 MB · Views: 283
P3280273.jpg1.1 MB · Views: 283 -
 P3280274.jpg1.1 MB · Views: 265
P3280274.jpg1.1 MB · Views: 265 -
 P3280279.jpg1.2 MB · Views: 273
P3280279.jpg1.2 MB · Views: 273 -
 P3280281.jpg899.7 KB · Views: 239
P3280281.jpg899.7 KB · Views: 239 -
 P3280282.jpg1.1 MB · Views: 272
P3280282.jpg1.1 MB · Views: 272 -
 P3280283.jpg1 MB · Views: 269
P3280283.jpg1 MB · Views: 269 -
 P3280284.jpg1.1 MB · Views: 239
P3280284.jpg1.1 MB · Views: 239 -
 P3280285.jpg949.7 KB · Views: 247
P3280285.jpg949.7 KB · Views: 247 -
 P3280286.jpg1.1 MB · Views: 261
P3280286.jpg1.1 MB · Views: 261 -
 P3280288.jpg1 MB · Views: 263
P3280288.jpg1 MB · Views: 263 -
 P3280289.jpg1.1 MB · Views: 251
P3280289.jpg1.1 MB · Views: 251 -
 P3280291.jpg1.1 MB · Views: 257
P3280291.jpg1.1 MB · Views: 257 -
 P3280301.jpg976.3 KB · Views: 247
P3280301.jpg976.3 KB · Views: 247 -
 P3280302.jpg840.7 KB · Views: 260
P3280302.jpg840.7 KB · Views: 260 -
 P3280303.jpg968.7 KB · Views: 243
P3280303.jpg968.7 KB · Views: 243 -
 P3280307.jpg1.1 MB · Views: 251
P3280307.jpg1.1 MB · Views: 251
archited
Senior Member
This is going to be one beautiful building -- perhaps Edmonton's best (for a while).
tele75
New Member
Agreed! nice update!
archited
Senior Member
I don't think that I have seen a street-level rendering of the Marriott from the north side -- it looks like it is going to have some very exciting attributes!
archited
Senior Member
Any thoughts on the raison d'être for the ramp? -- it is quite wide and certainly has street-view potential.
Member Bio
- Joined
- Sep 22, 2015
- Messages
- 10,218
- Reaction score
- 23,075
- Location
- Edmonton, Alberta, Canada
Member Bio
- Joined
- Sep 22, 2015
- Messages
- 10,218
- Reaction score
- 23,075
- Location
- Edmonton, Alberta, Canada
Looks like about 5 floors left to go before it transitions to the condo portion. Curious if they will need to do a load transfer slab or if the structure extends the existing columns. Looks like the later but hard to tell.
It's currently at approximately 1/3 of its final height.
It's currently at approximately 1/3 of its final height.


















