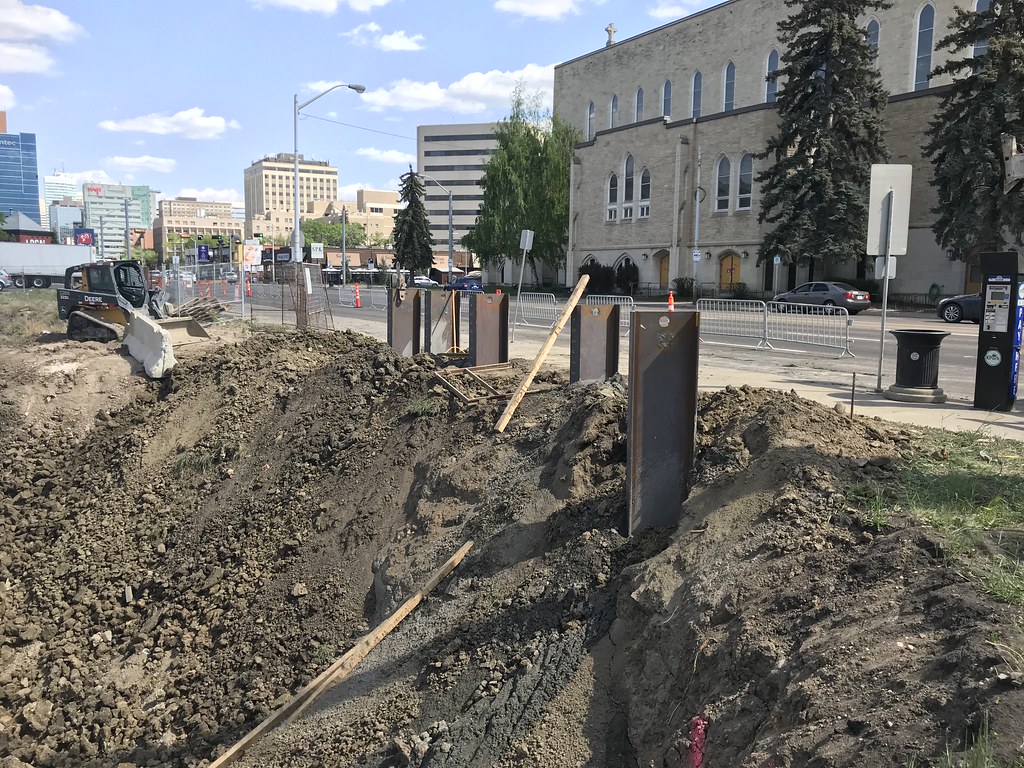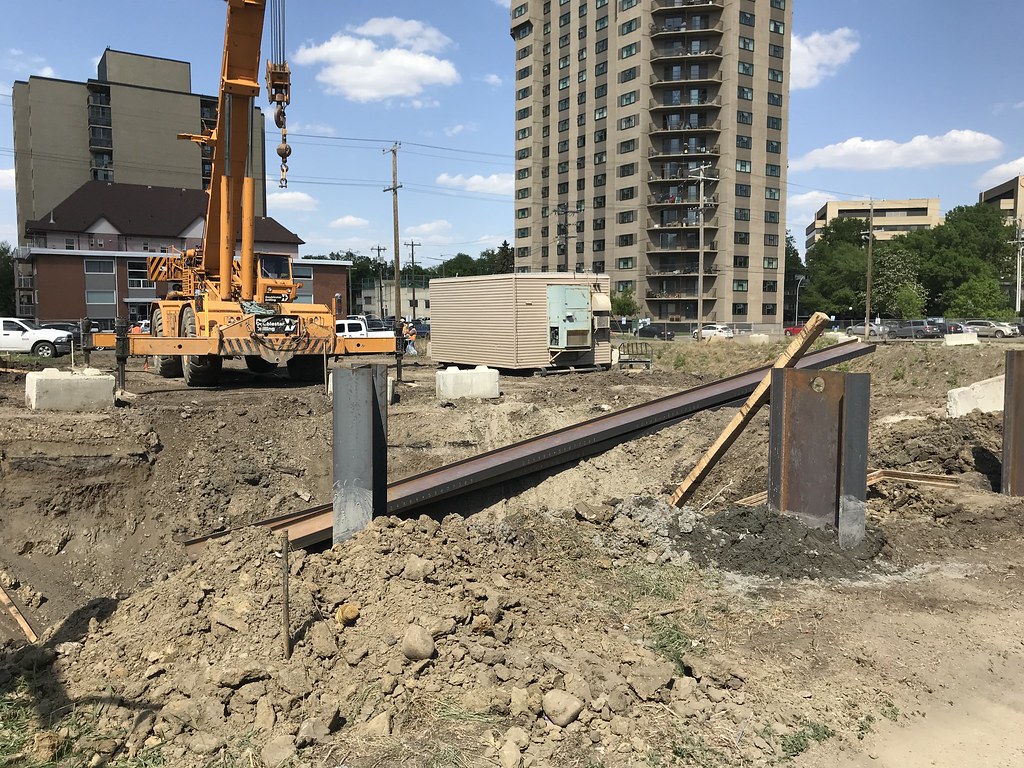PERMIT_DATE May 25, 2018
PERMIT_NUMBER 281521625-003
JOB_CATEGORY Commercial Final
ADDRESS 11350 - JASPER AVENUE NW
NEIGHBOURHOOD OLIVER
JOB_DESCRIPTION To construct TEMPORARY SHORING for soil remedeation (permit valid from May 22 to May 25) - The Emerald.
BUILDING_TYPE Temporary Structures (999)
WORK_TYPE (04) Excavation
FLOOR_AREA
CONSTRUCTION_VALUE 15,000
ZONING DC2
PERMIT_DATE May 25, 2018
PERMIT_NUMBER 281521625-002
JOB_CATEGORY Commercial Final
ADDRESS 11350 - JASPER AVENUE NW
NEIGHBOURHOOD OLIVER
JOB_DESCRIPTION To construct TEMPORARY FENCING for the use of sidewalk and boulevard for soil remedeation (permit valid from May 22 to May 25) - The Emerald.
BUILDING_TYPE Temporary Structures (999)
WORK_TYPE (04) Excavation
FLOOR_AREA
CONSTRUCTION_VALUE 15,000
ZONING DC2





