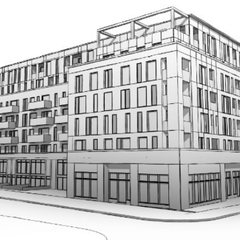Member Bio
- Joined
- Sep 22, 2015
- Messages
- 10,218
- Reaction score
- 23,075
- Location
- Edmonton, Alberta, Canada
Some notes from the EDC presentation yesterday:
- New project name is 1932 by Bateman
- Tower heights are:
- East 15s 54m
- West 18s 63m
- 5 ground-oriented units in west tower, four facing 89 Ave, one facing laneway
- East tower podium mainly commercial
- Woonerf between the towers, vehicles allowed for dropping off, etc, but primarily designed for pedestrians
- Intent to have cafe in southwest corner of west tower, with patio that extends toward woonerf
- New trees along 99 St, retain trees along 89 Ave
- Wider sidewalks than exist today
- In talks to secure cafe, wine bar, and grocery tenants (currently in talks with a grocer out of Calgary - Sunterra?)
- Indoor bridge connecting the two towers and their amenity spaces for residents over the woonerf
- Third-floor amenity space on podium roof to include playground and community gardens
- Rooftop amenity on 18th floor of west tower
- West faces of towers to be brick with a gradient from dark to light as it goes up
- Windows on west face have been offset to provide more visual interest
- Sequencing will be parkade, east tower, then west tower (intention is to build as single phase)




















