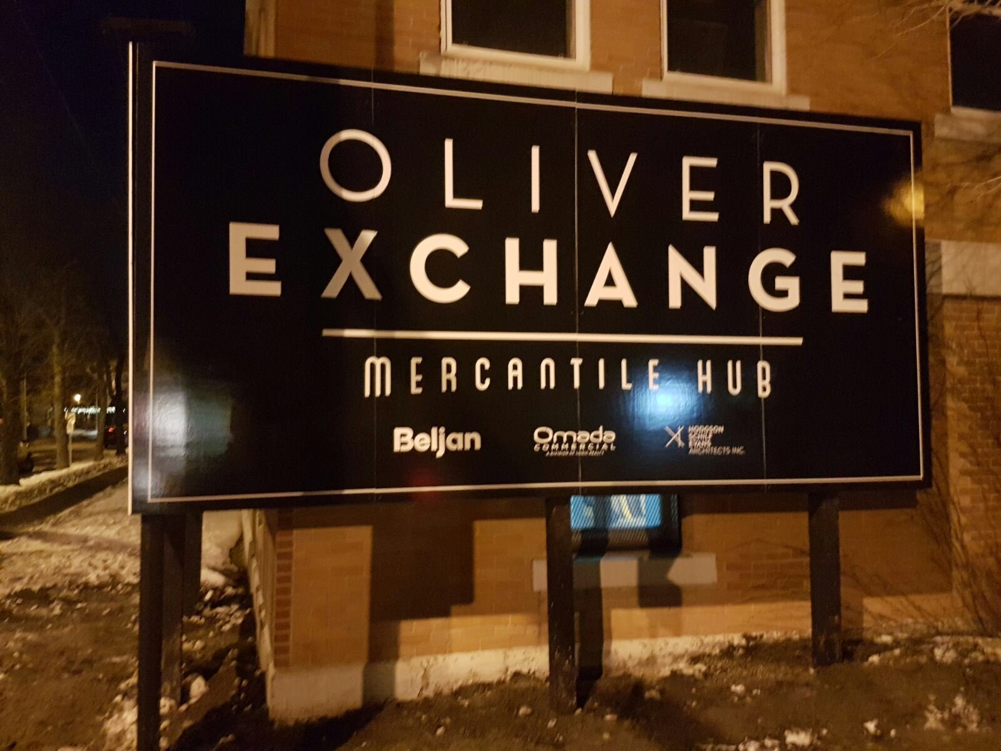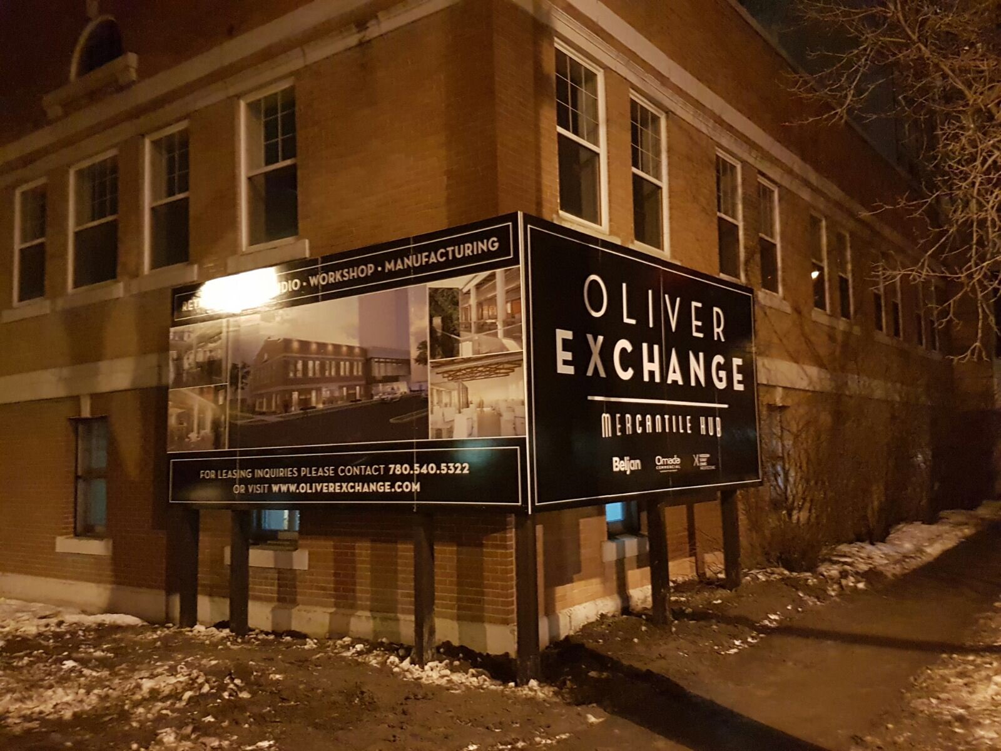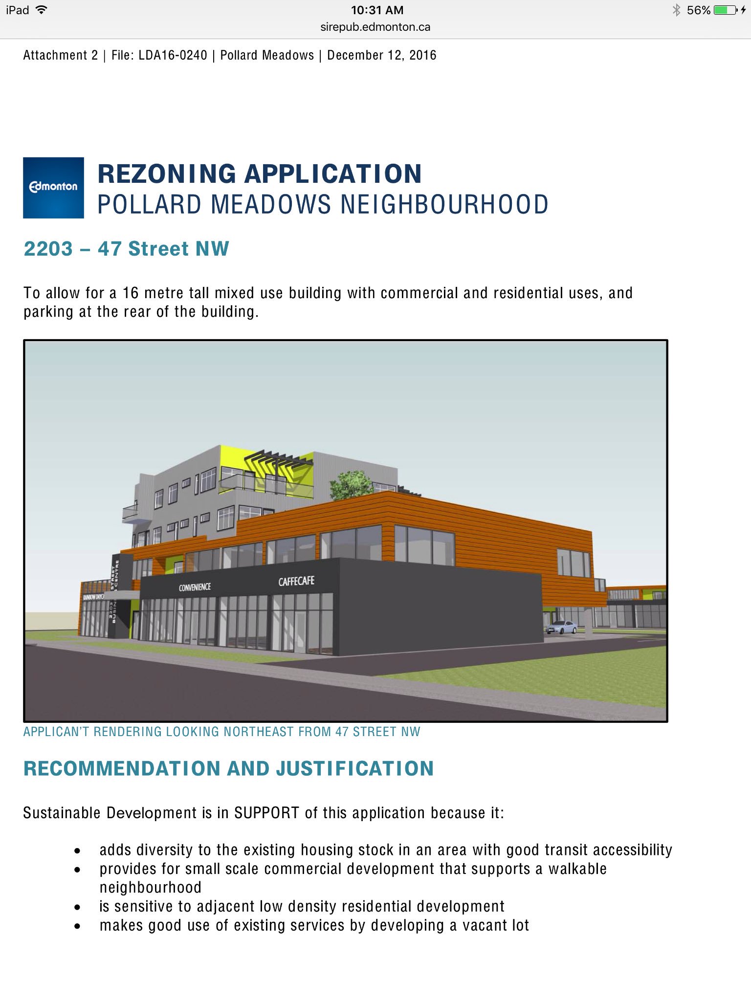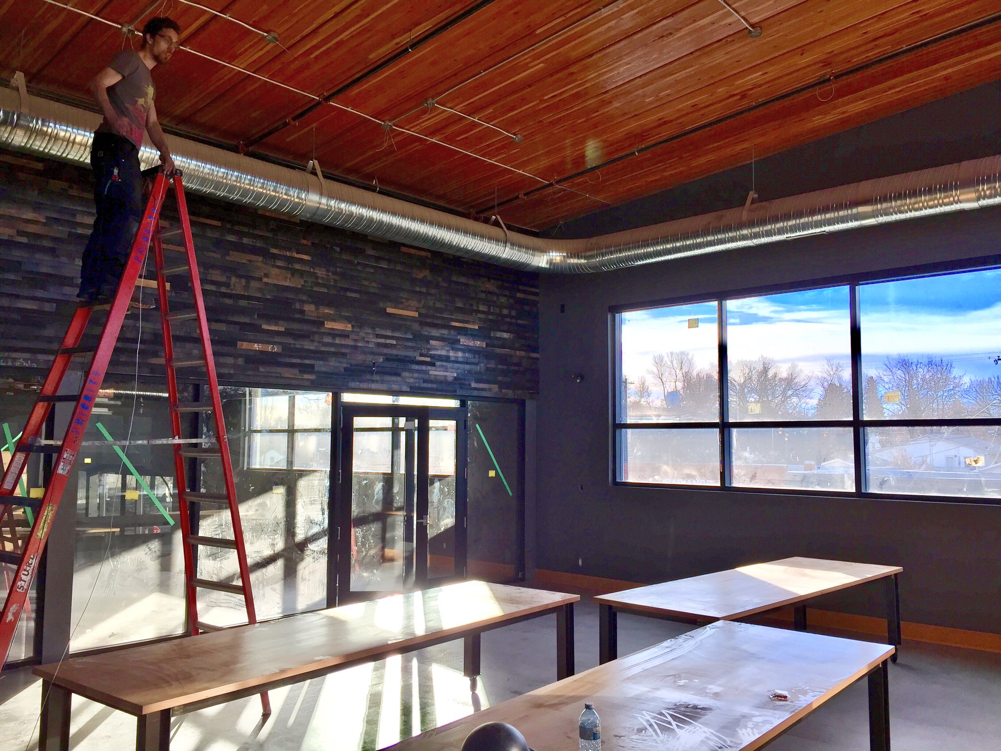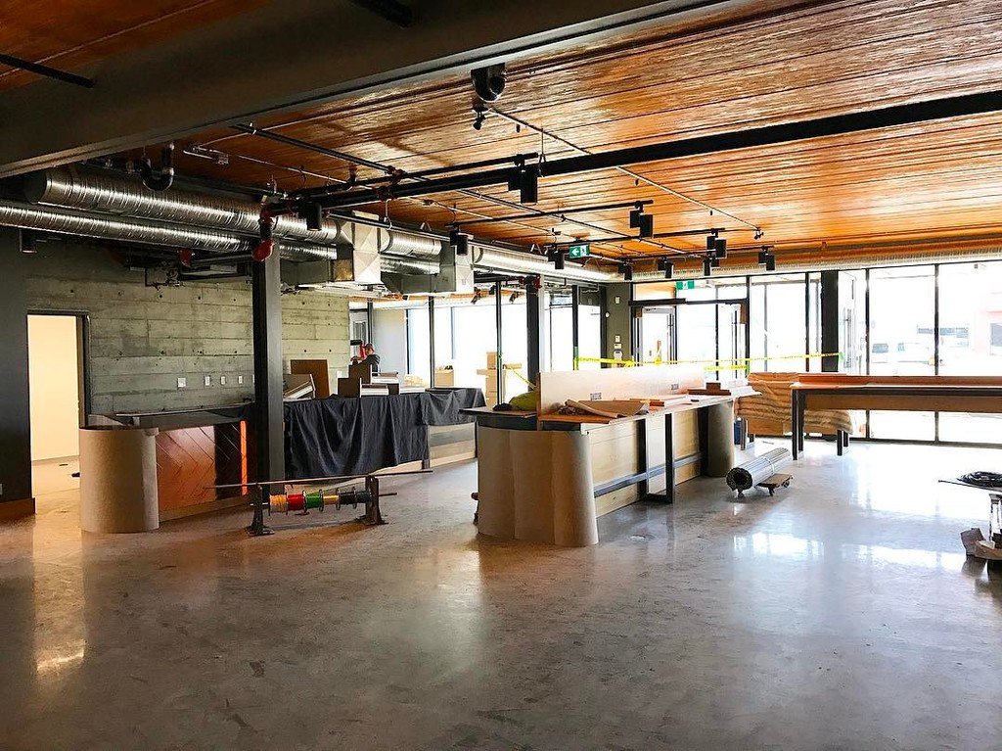Member Bio
- Joined
- Sep 22, 2015
- Messages
- 10,218
- Reaction score
- 23,061
- Location
- Edmonton, Alberta, Canada
Oliver Exchange - Redevelopment of a small historical telephone exchange building in Oliver:



http://oliverexchange.com/
As she looks currently: https://www.google.ca/maps/@53.5430...4!1shuA8x4s9fu-lZUyYKLGfKA!2e0!7i13312!8i6656
Situated on the corner of 121 Street and 102 Avenue is the Oliver Exchange building. A 2-storey brick structure, which was once known as the West End Telephone Exchange, where operators would manually interconnect aka. switch lines to establish telephone calls. Originally constructed in 1913, and expanded in 1949, this building was one of four structures that made-up Edmonton’s Telephone District. The building is a testament to the growing demand for telephone service prior to WWI and proved integral to telecommunications in Edmonton. Oliver Exchange will remain a landmark in the Oliver neighborhood, standing out among the surrounding residential buildings in the area. The building will undergo extensive renovations, upgrading the interior with modern amenities while preserving the beautiful brick exterior that gives it character. As homage to the building’s historic significance, Oliver Exchange endeavors to retain the interconnected spirit of the building with architectural design elements that promote exchanging of ideas and connecting with the community. A collection of like-minded businesses, coming together with opportunities to connect and share both within the building and with the public.
http://oliverexchange.com/
As she looks currently: https://www.google.ca/maps/@53.5430...4!1shuA8x4s9fu-lZUyYKLGfKA!2e0!7i13312!8i6656






