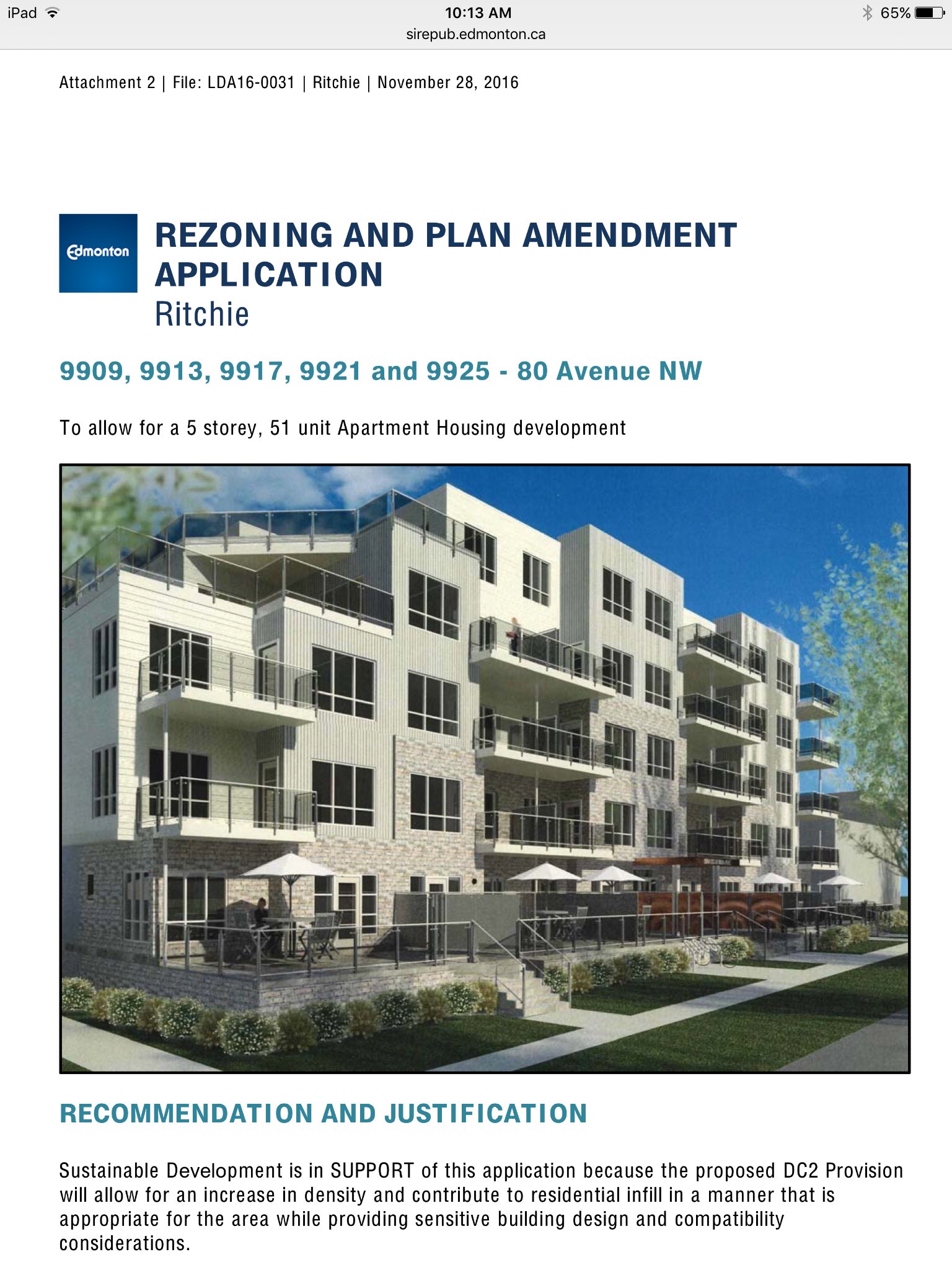Posting this here since it impacts Century Park as a whole.
Century Park is getting a new look
Rezoning open house and Park & Ride relocation planned
November 24, 2016
Residents are invited to an open house about the proposed rezoning of the Century Park site (former Heritage Mall area), next to the Century Park LRT station. An application has also been made to amend the Kaskitayo Outline Plan to allow the rezoning.
Date: Wednesday, November 30, 2016
Time: 6 p.m. - 8:30 p.m. (drop-in anytime)
Location: Rideau Park School (Gymnasium),
10605 - 42 Avenue
The rezoning would update existing plans to allow more development flexibility, increase the residential density, and add a commercial main street. The open house is an opportunity to learn more about the proposal and provide feedback to the City and the applicant at this early stage in the review.
Park & Ride
The current free parking section is moving to a new, paved location at Century Park due to private landowner development on the existing free parking site. The new site holds the same number of free stalls as the existing free parking section. Features include: paved parking lot; paved walkway to bus transit centre and LRT station; installed light fixtures; CCTV security cameras; blue emergency help phone.
Transit Park & Ride customers are reminded the number of free stalls in the new section remains the same but free parking remains limited. Customers are encouraged to join the waitlist for a paid stall, carpool, arrive early, take a bus to the LRT station, or use free parking with express bus service from Lewis Farms bus transit centre (87 Ave. west of Anthony Henday Dr.) or the Davies Lot (86 St. & 61 Ave.).
For more information:
edmonton.ca/CenturyParkRezoning
takeETS.com/projects
Media contacts:
Amber Medynski
Communications Advisor, Sustainable Development
780-508-9528
Jennifer Laraway
Communications Advisor, Edmonton Transit System
Office:
780-496-5751
Mobile:
780-690-1605
http://www.mailoutinteractive.com/Industry/View.aspx?id=866230&q=1120509320&qz=ef5b2f






