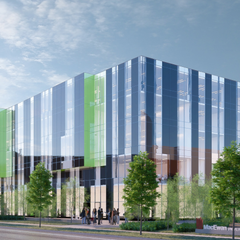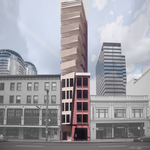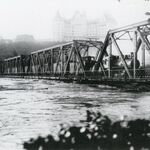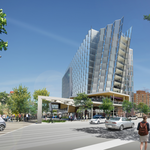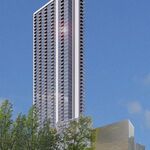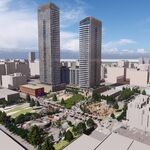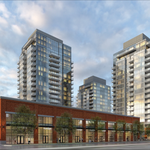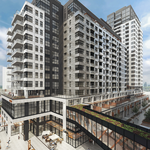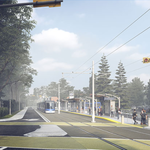MacEwan University celebrated the grand opening of the newest addition to their main campus downtown on Wednesday.
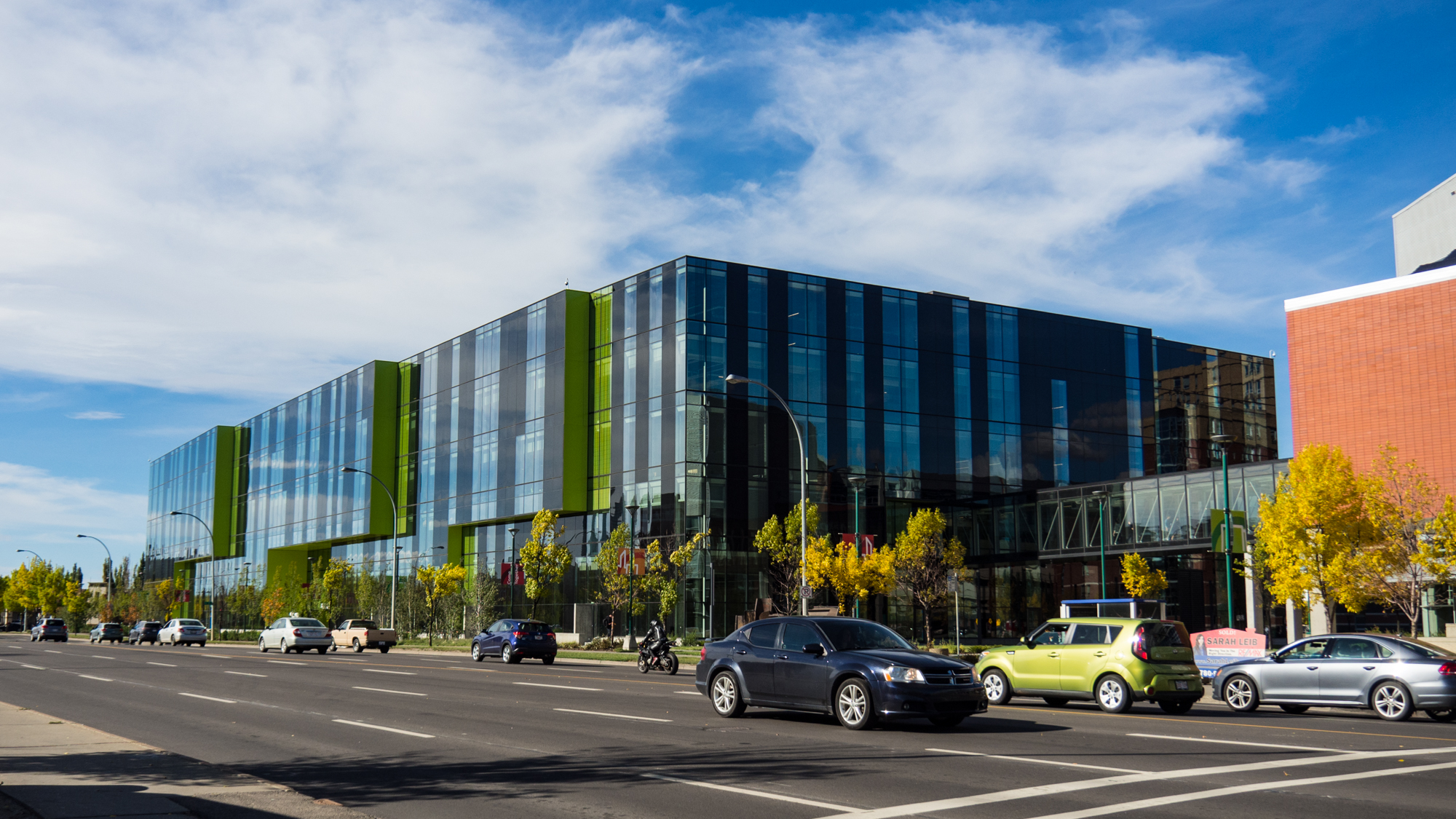 Allard Hall, image by Dave Sutherland
Allard Hall, image by Dave Sutherland
Designed by the late Bing Thom and Manasc Isaac, Allard Hall — named for the Allard family which has supported MacEwan for 30 years — houses the university's arts and cultural facilities. The arts programs were previously located in their Jasper Place campus, the future of which is currently being discussed by the City of Edmonton.
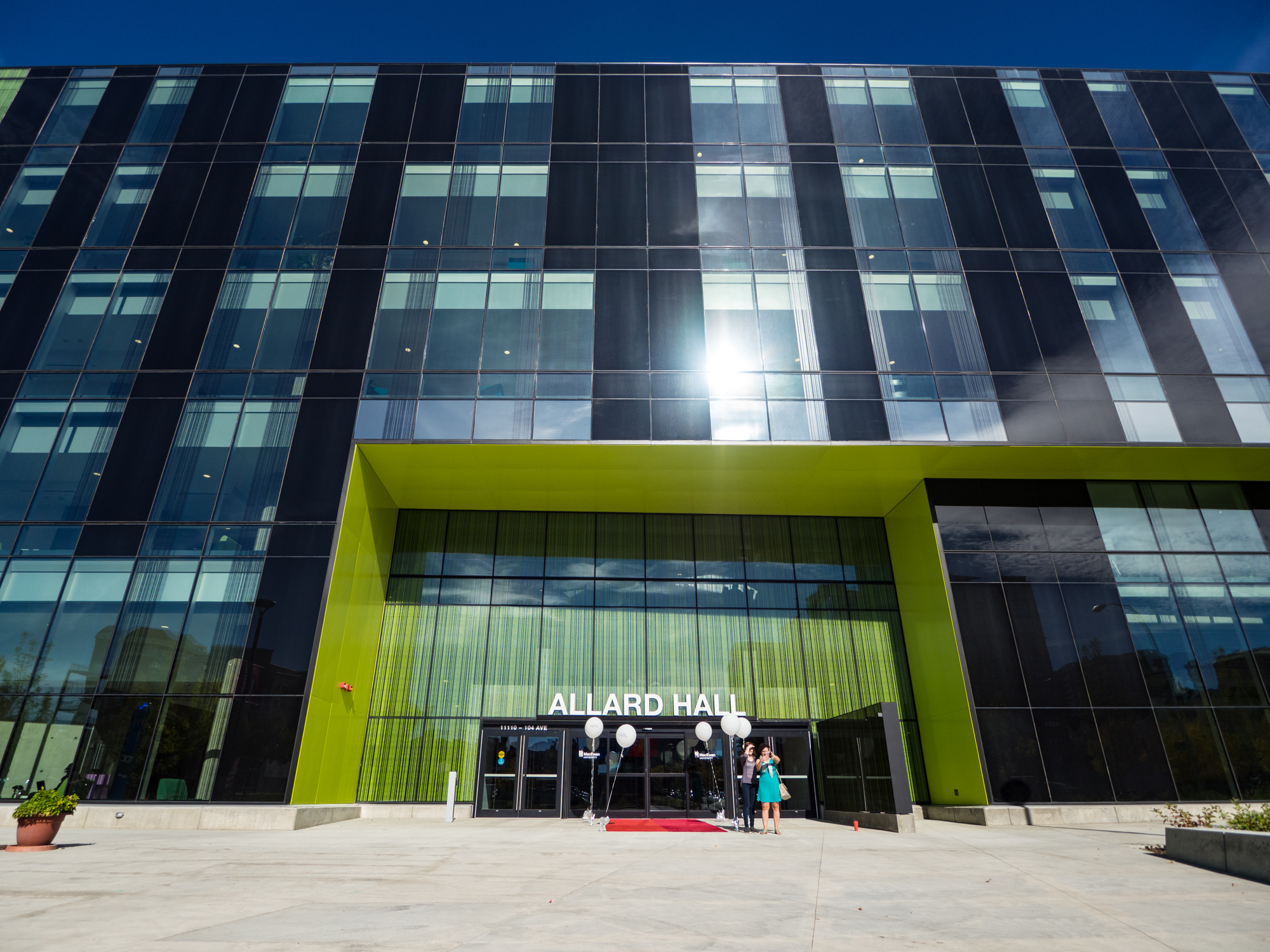 Main Entrance, image by Dave Sutherland
Main Entrance, image by Dave Sutherland
While visually stunning from the outside, students and visitors entering from the main doors off 104 Avenue are treated to another striking architectural sight: An atrium criss-crossed by stairways at seemingly random angles that would make M.C. Escher proud.
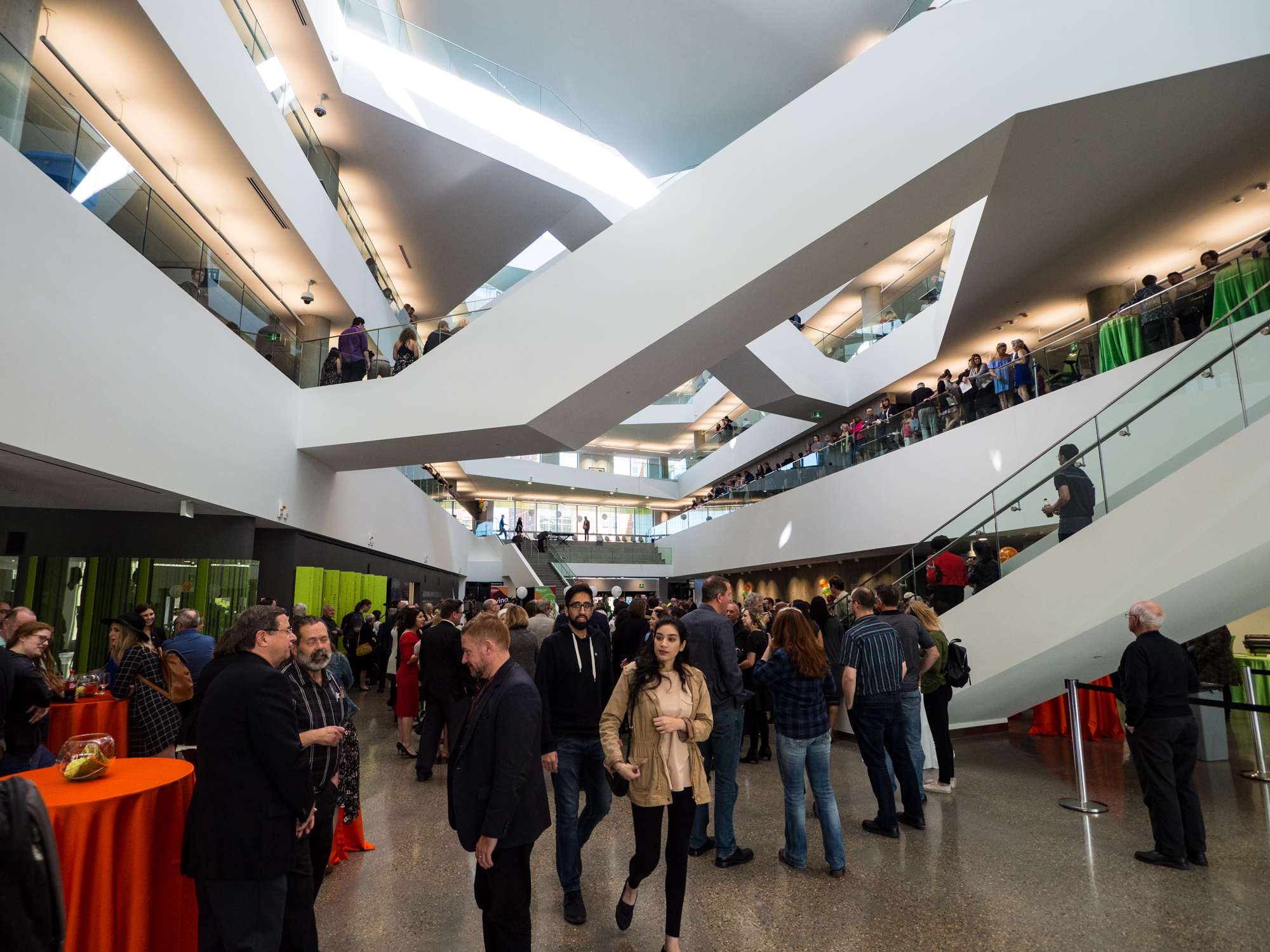 Central Atrium, image by Dave Sutherland
Central Atrium, image by Dave Sutherland
In designing the building — as the story goes — Bing Thom began with a drawing of a tree in the spring, only beginning to fill with leaves, populated with birds' nests in its branches. From that idea grew the concept of the atrium, crossed by branches (stairs) and filled with "nests" — areas for students to sit and gather overlooking the ground below.
 One of the "nests" overlooking the atrium, image by Dave Sutherland
One of the "nests" overlooking the atrium, image by Dave Sutherland
The grand opening was started with a smudging ceremony, followed by speeches from Minister of Advanced Education Marlin Schmidt, Mayor Don Iveson (and a brief appearance by his daughter Alice), Board of Governors Chair Ione Challborn, and former University President Dr. David Atkinson.
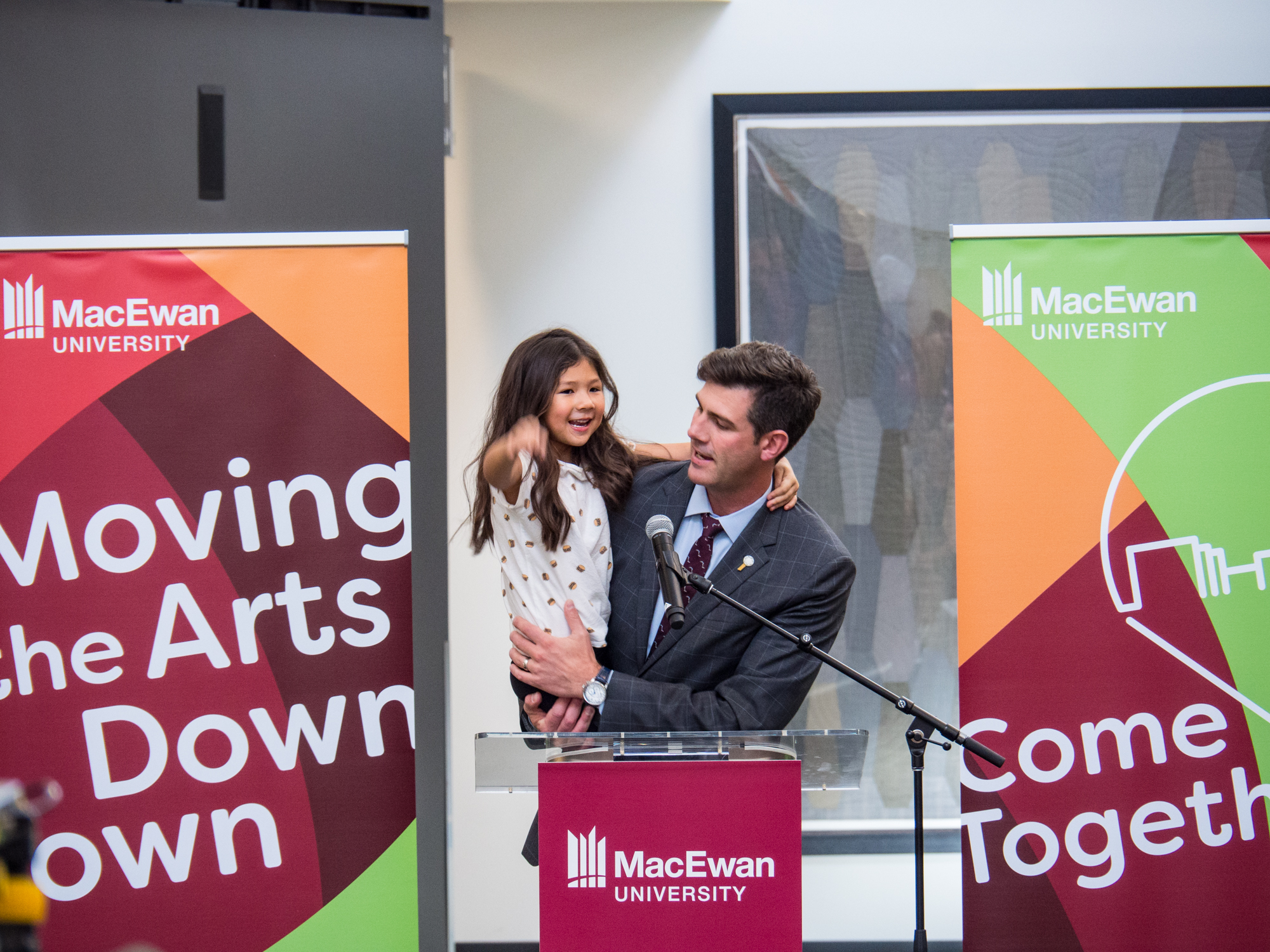 Mayor Don Iveson and Alice, image by Dave Sutherland
Mayor Don Iveson and Alice, image by Dave Sutherland
MacEwan isn't Edmonton's other university. It is Edmonton's downtown university. — Mayor Don Iveson
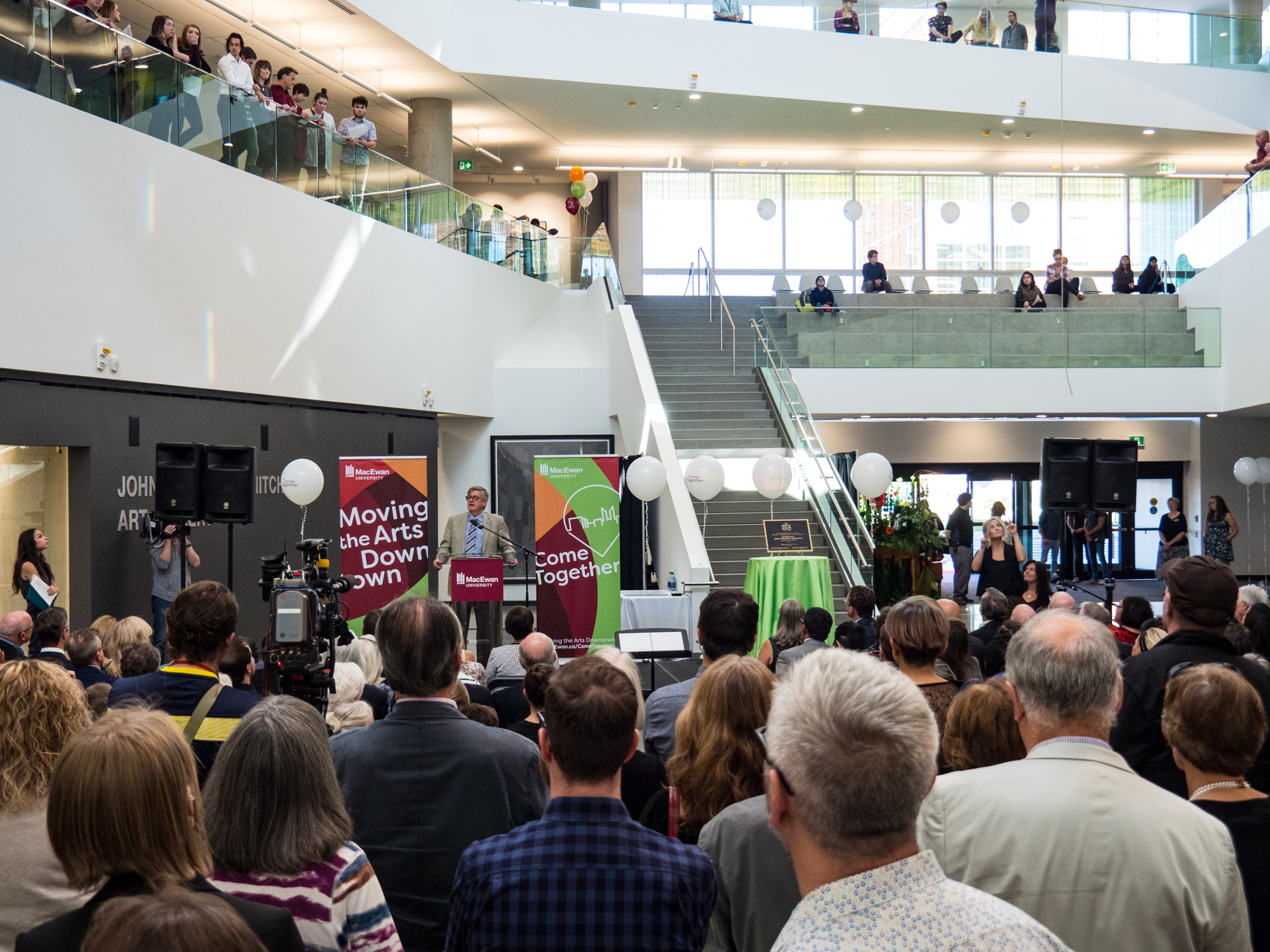 Dr. David Atkinson describing Bing Thom's vision, image by Dave Sutherland
Dr. David Atkinson describing Bing Thom's vision, image by Dave Sutherland
The dignitaries marked the official opening with tearing a stub off of an oversized theatre ticket, after which guests were treated to a live musical composition by fourth year students, played in the atrium and demonstrating its acoustic qualities as well as aesthetic.
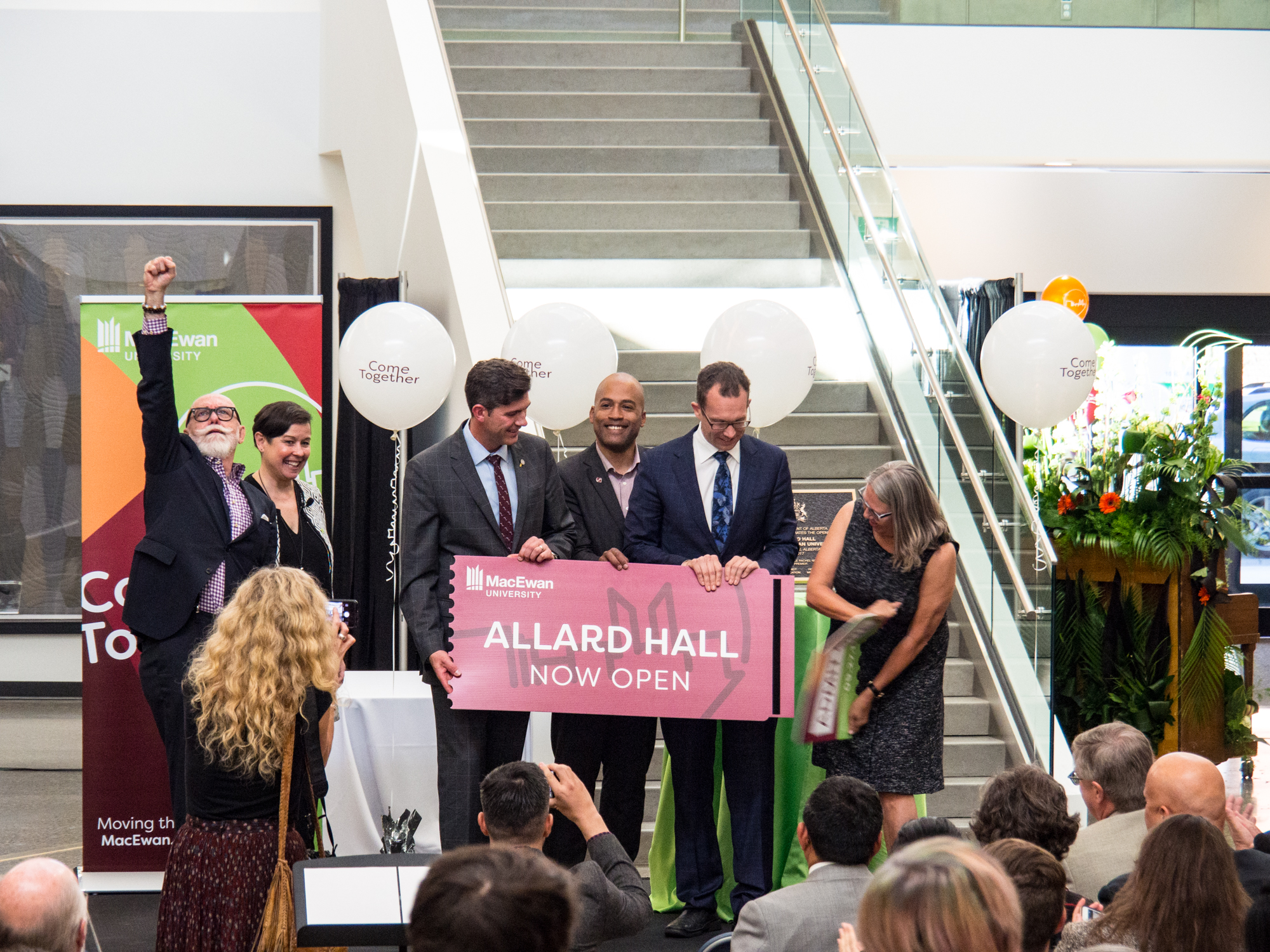 Tearing of the Ticket, image by Dave Sutherland
Tearing of the Ticket, image by Dave Sutherland
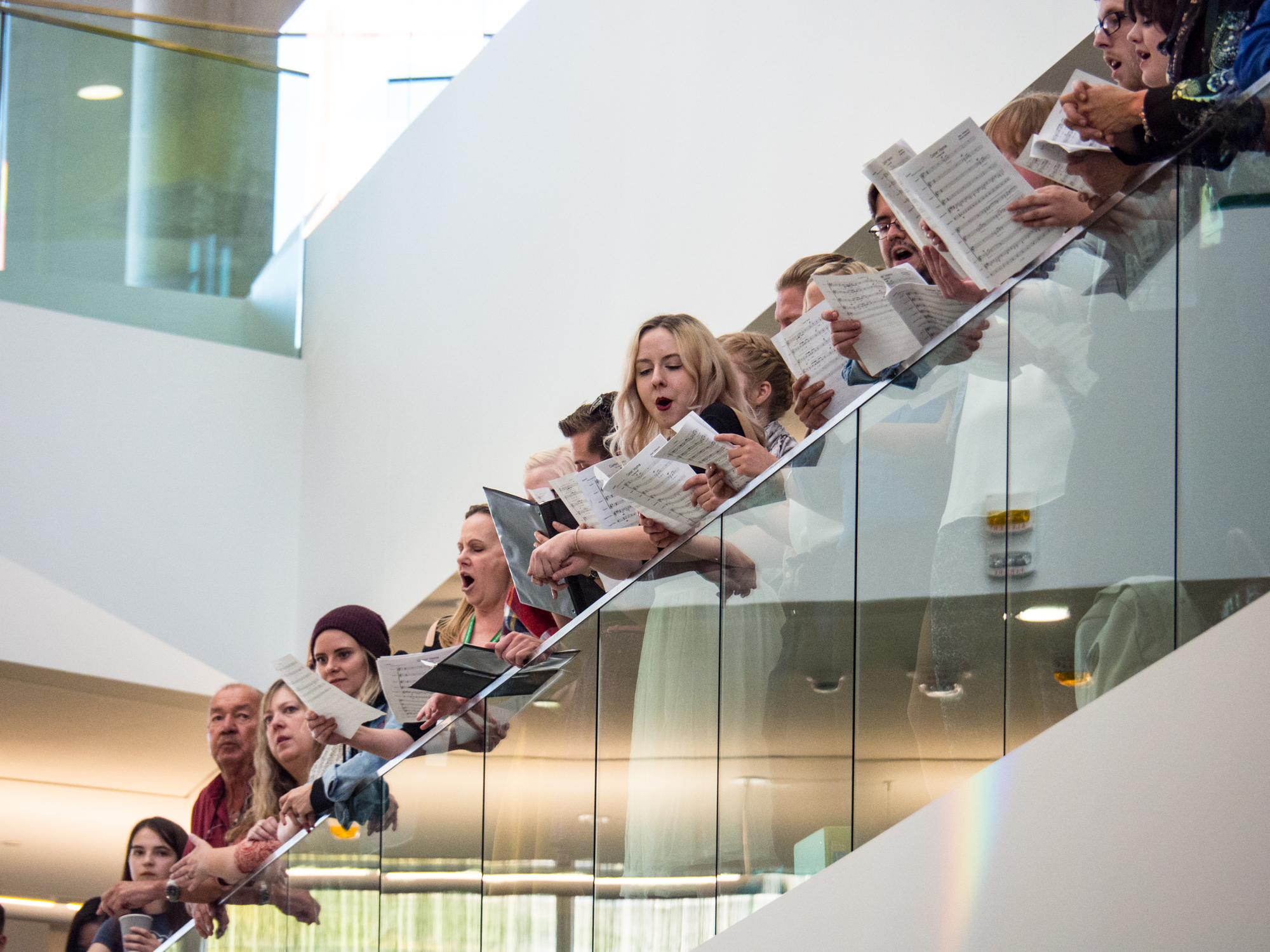 A student choir lining the atrium, image by Dave Sutherland
A student choir lining the atrium, image by Dave Sutherland
Guests were invited to take guided tours of the new building, starting at the Triffo Theatre, the largest in the complex with seating for 419 people.
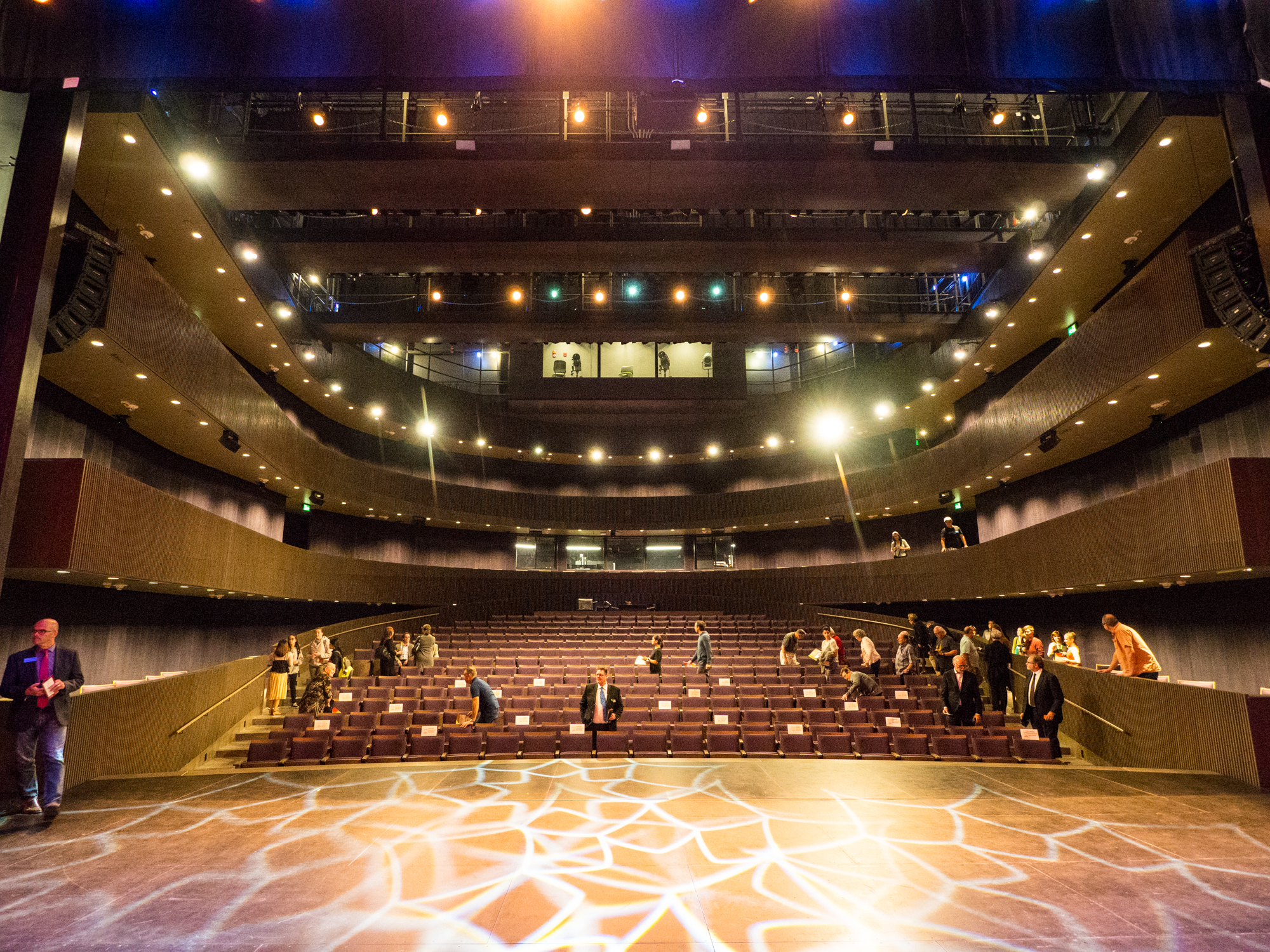 The 419-seat Triffo Theatre, image by Dave Sutherland
The 419-seat Triffo Theatre, image by Dave Sutherland
The tour took guests through many examples of the state-of-the-art learning facilities for students, including studios for stage design, wardrobe, visual arts, sculpture, recording, musical instruments, dance, and photography.
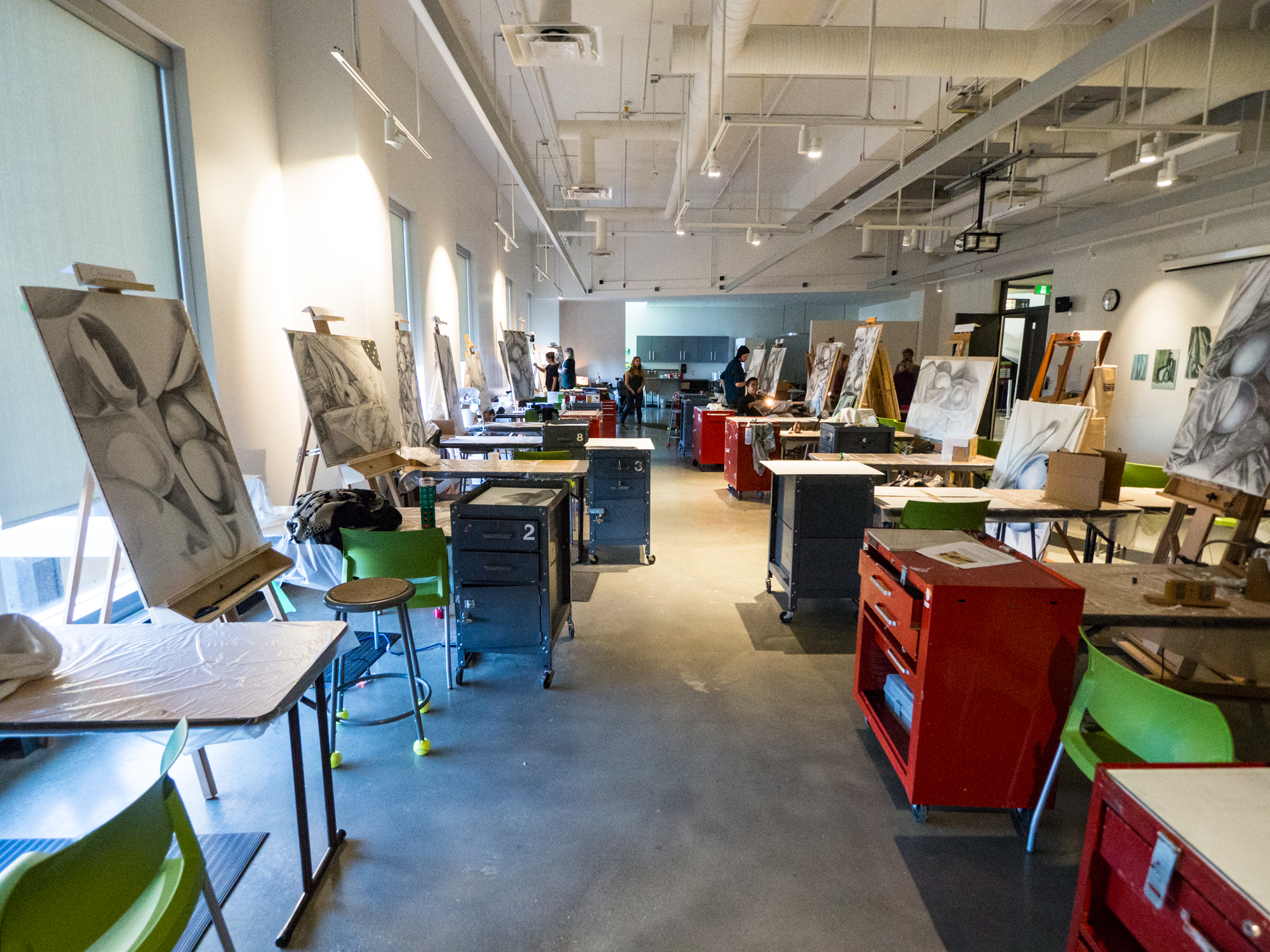 Paint studio, image by Dave Sutherland
Paint studio, image by Dave Sutherland
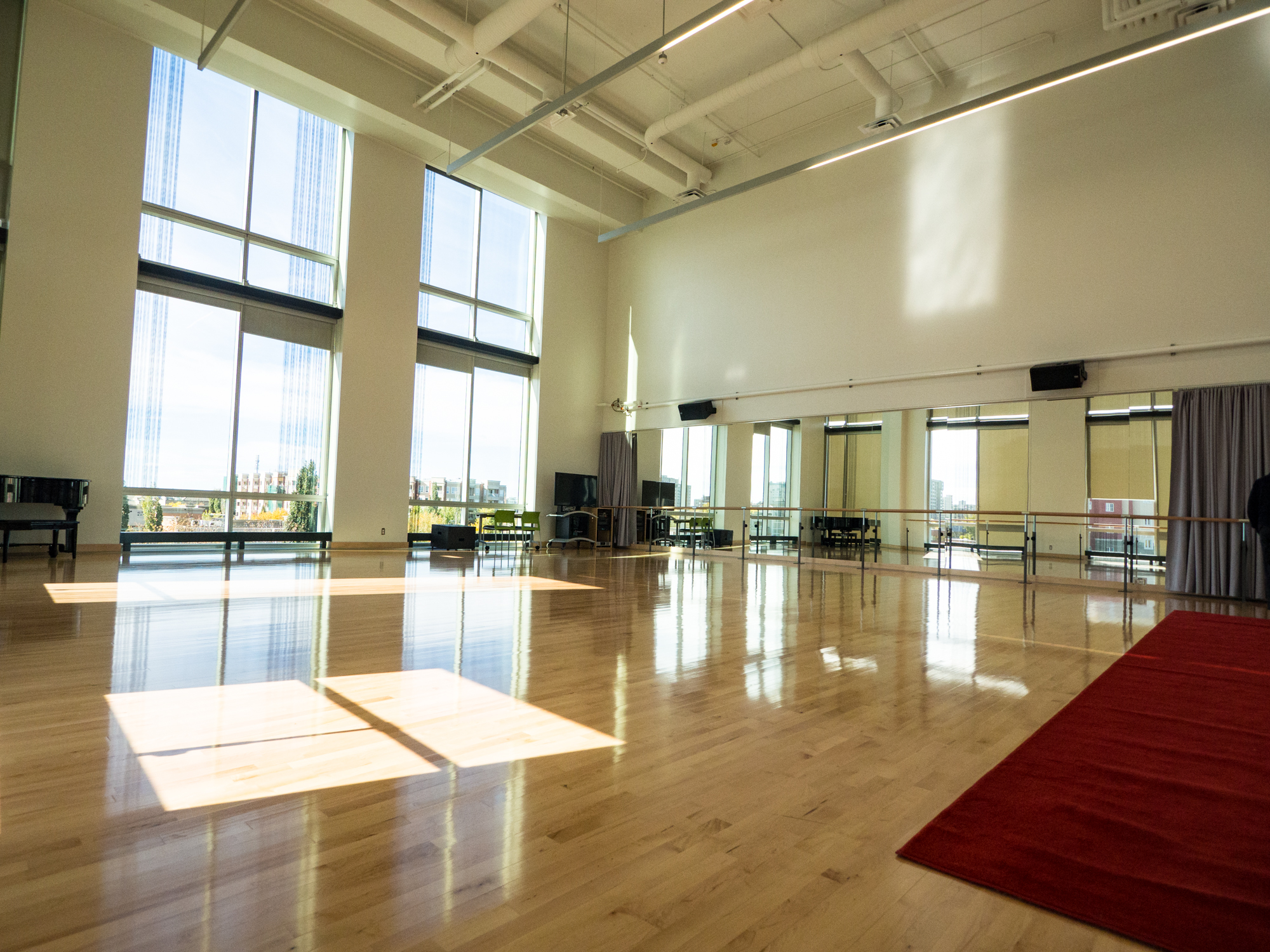 Dance studio, image by Dave Sutherland
Dance studio, image by Dave Sutherland
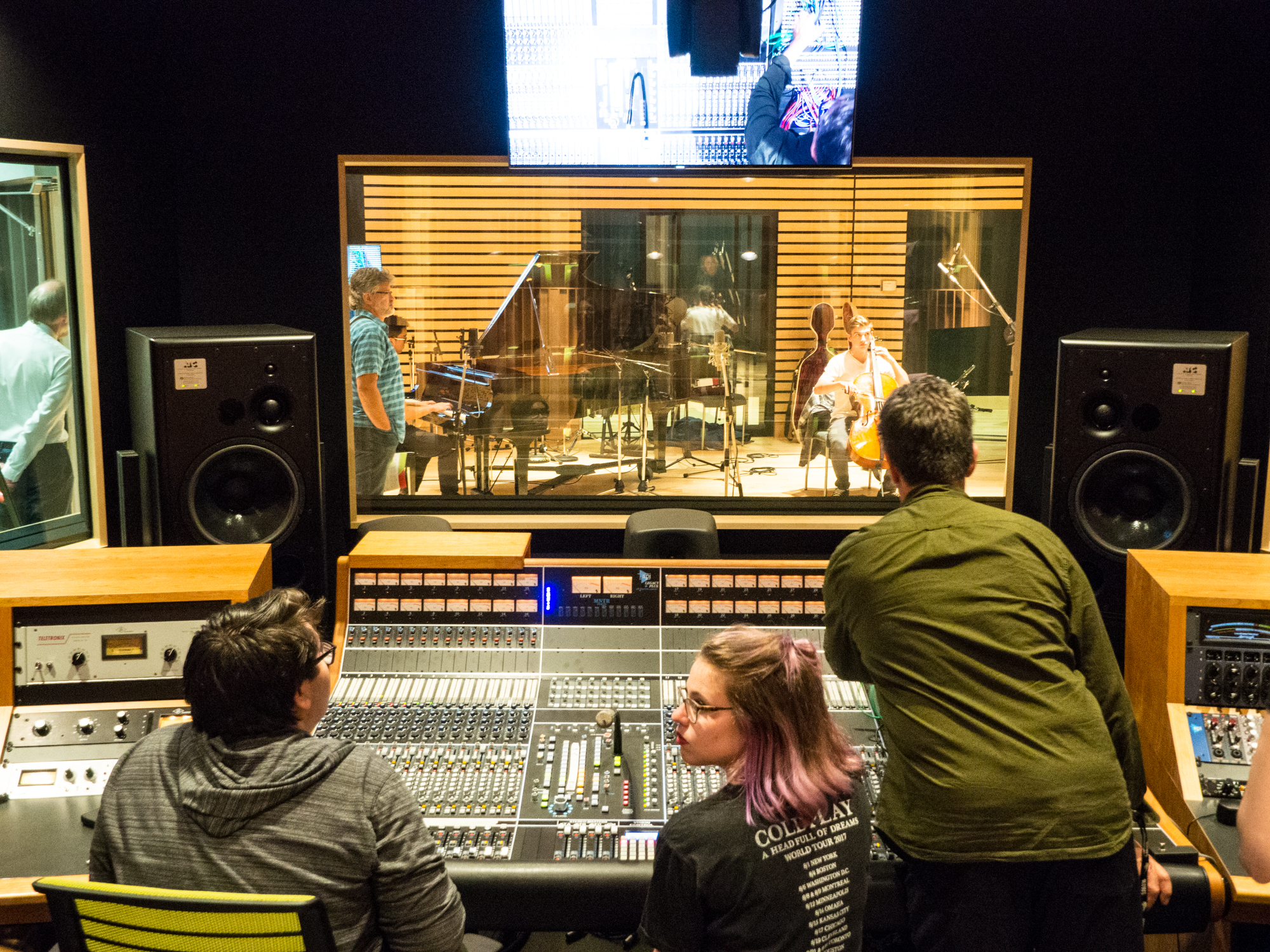 Recording studio & control booth, image by Dave Sutherland
Recording studio & control booth, image by Dave Sutherland
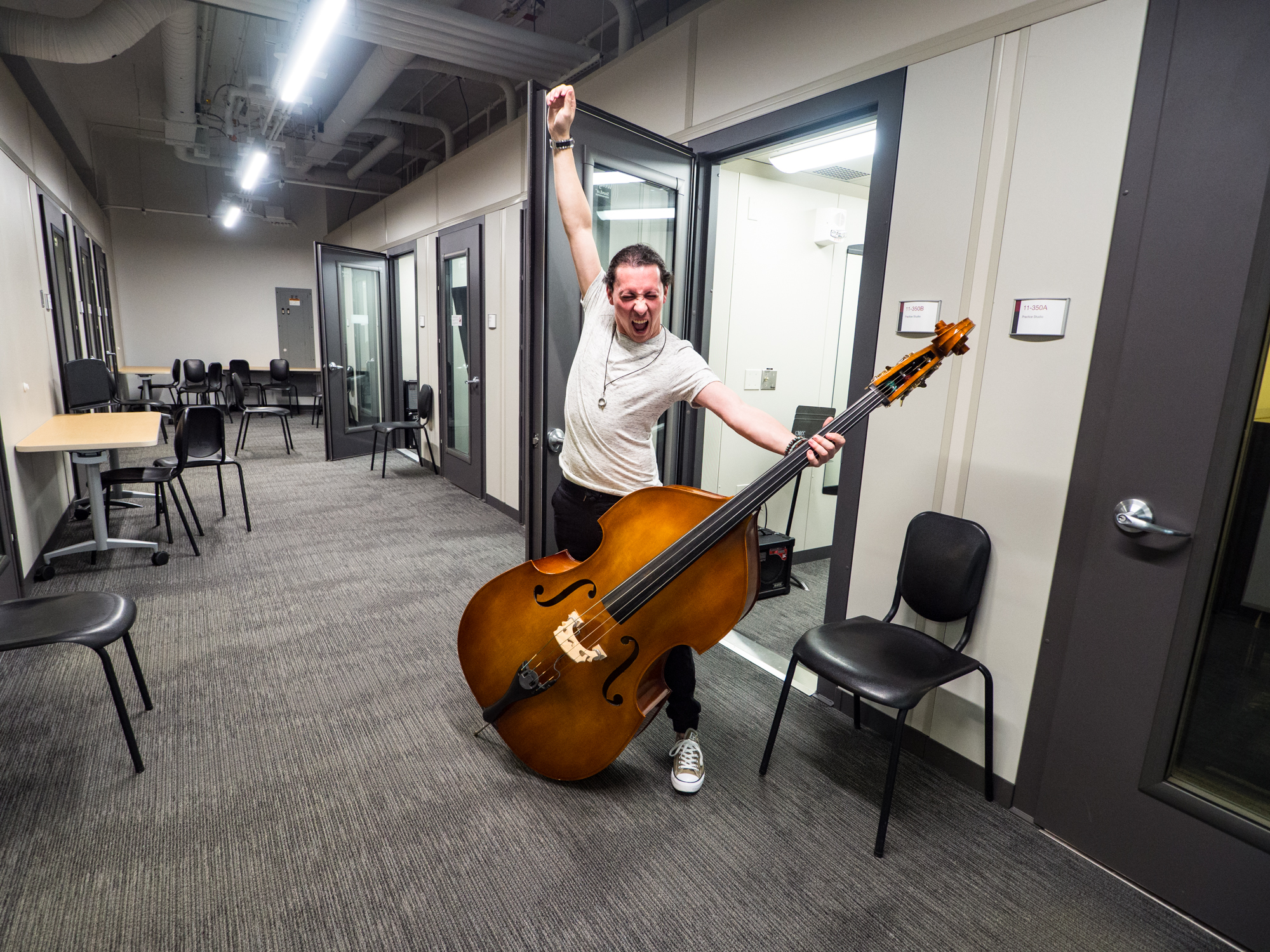 A student (kind of) demonstrates the private practice spaces, image by Dave Sutherland
A student (kind of) demonstrates the private practice spaces, image by Dave Sutherland
The 40,000-square-foot Allard Hall cost $175-million (CAD) and came in $5-million under budget. The building is currently configured for 1,800 students, with space to expand further onto the currently unused fifth floor.
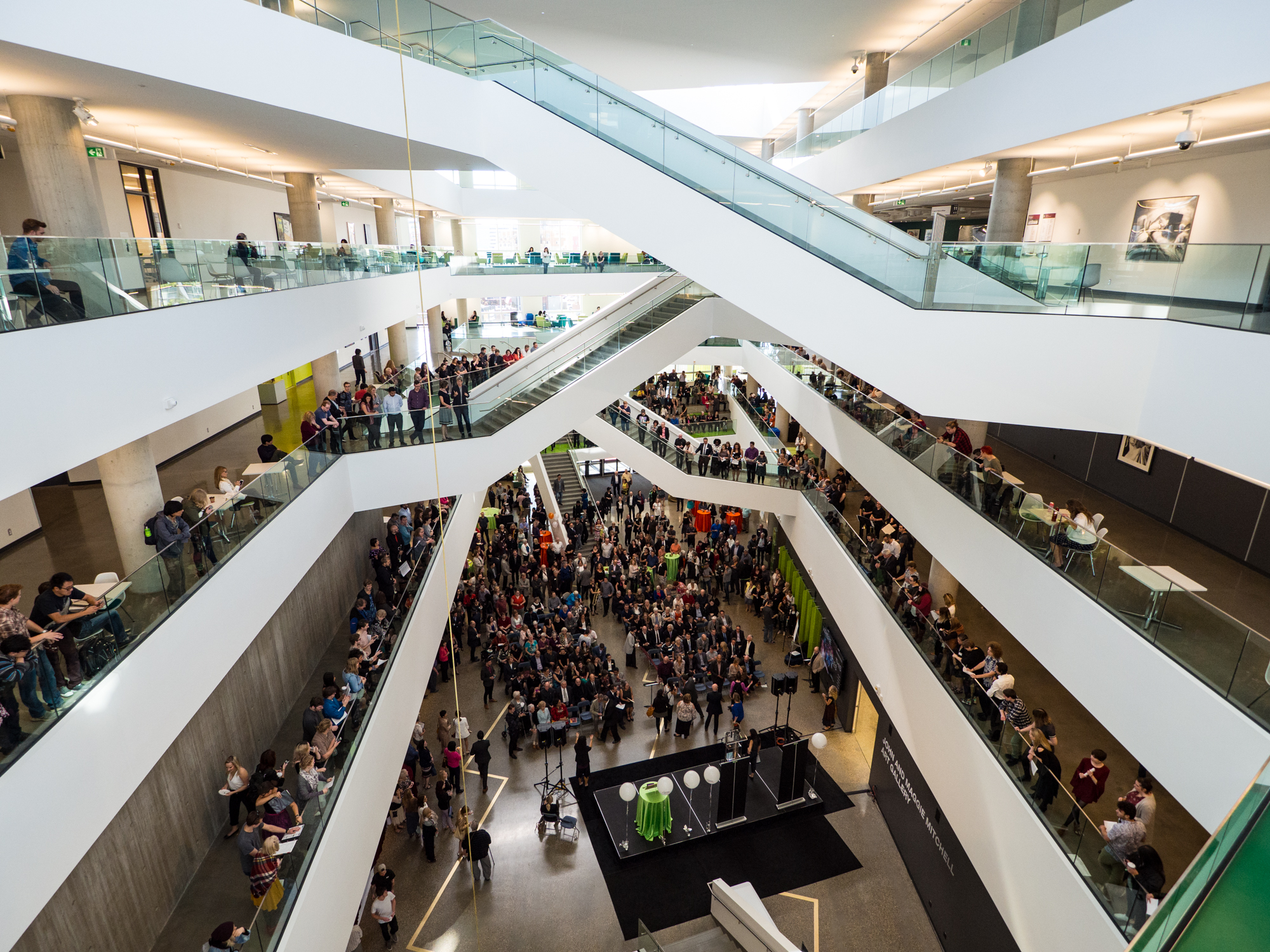 Overhead view of the atrium, image by Dave Sutherland
Overhead view of the atrium, image by Dave Sutherland
Be sure to check out the Forum thread for many more images of the learning spaces and studios available to students in this brand new facility. While there, be sure to drop a comment about what you think of Allard Hall, or leave your comment below.

 3.7K
3.7K 



