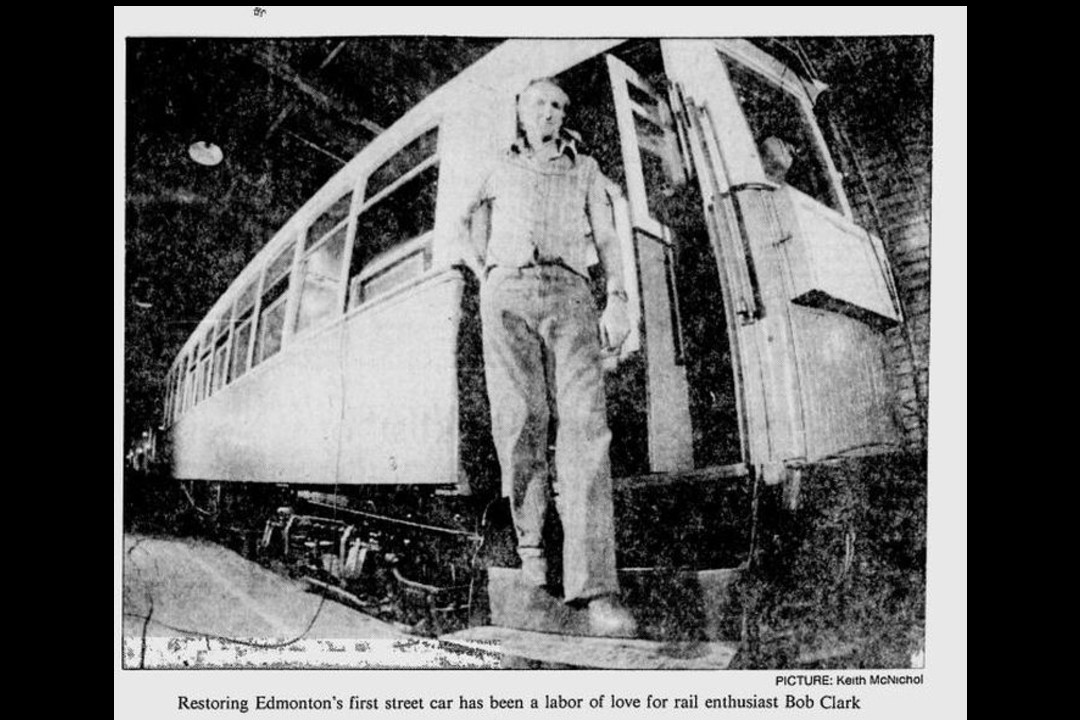cliffapotamus
Active Member
ERRS is debuting two new streetcars June 7 at Fort Edmonton Park. This post has the key info. Personally I'm most excited for the barn tours, which will give access to the public to the (very well equipped, including a few original machines from Cromdale) restoration barn. This space hasn't been opened to the public in years, and will also be showing the first stages of ERRS' next project, Edmonton 65, destined to go to the High Level Bridge when complete.












