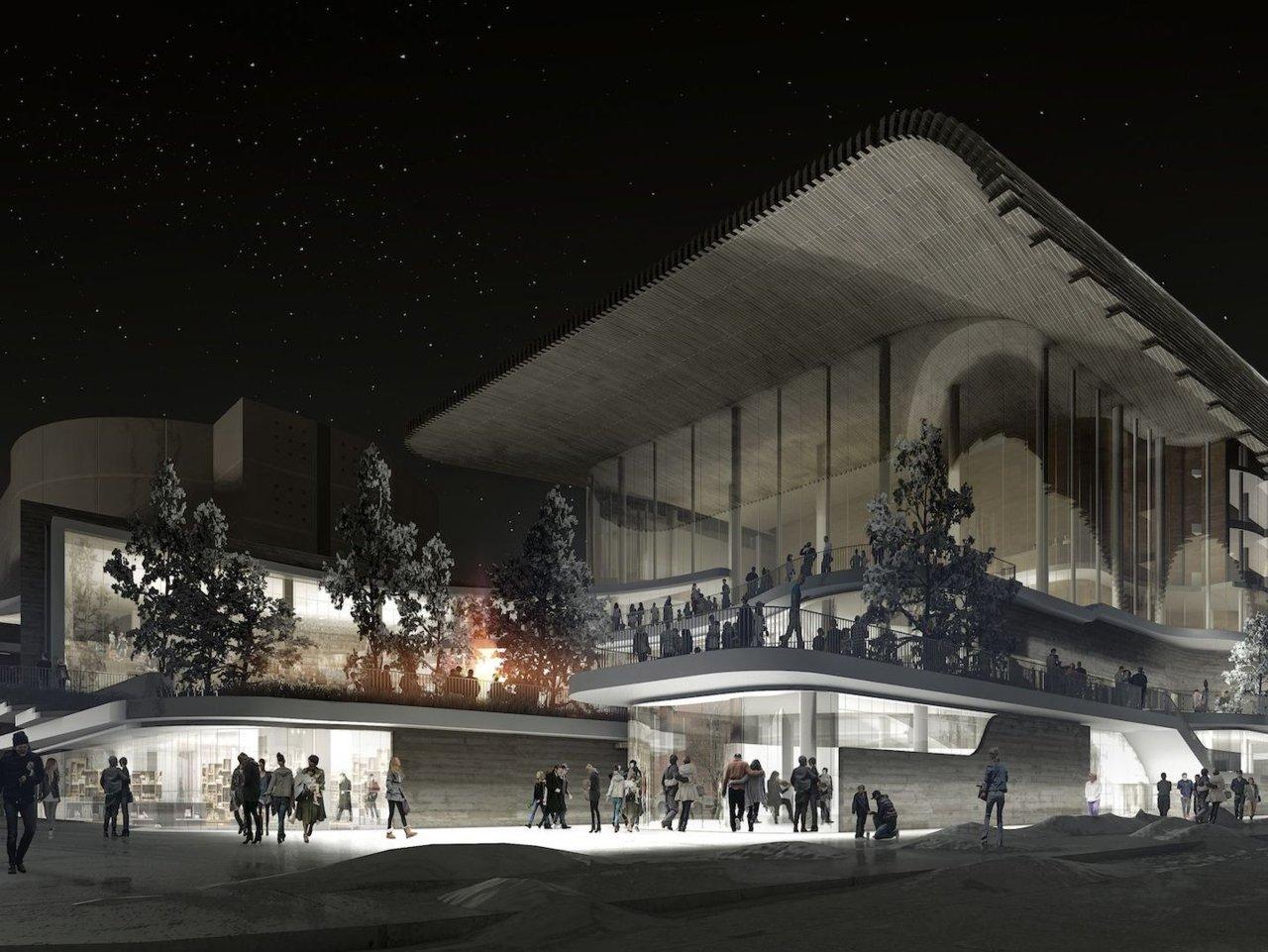buildings
Active Member
Hope they go with Gala systems out of Montreal. Great stuff.
Is that ever cool. I hope the budget and design allows for that.Hope they go with Gala systems out of Montreal. Great stuff.
I recently spoke with someone who works for the Winspear (before the federal funding was announced). He said that the aim of the Music Box is to increase public interactions with the Winspear. Right now the building is really only used to host the Edmonton Symphony Orchestra. And as he put it, not many younger people enjoy orchestrated music compared to other genres.Is there a quick answer to what the point of this building is gonna be? I’m just curious because, is there not theatres of this same size directly across the street in The Citadel? Would it not have been a better use of existing infrastructure to just upgrade the theatres and have more cooperation between The Citadel and the winspear? I’m not against this building or anything like that, I just am curious Why it’s being built.
Yes, but only when a sound engineer that is familiar with the Winspear is used for performances there. Many touring acts use their own sound guy, and if things are turned too loud it completely ruins the "world-class" rating for that particular performance.As for why the Winspear itself is special: I forget the exact term, but it has the highest possible rating for acoustic performance. The term world class is often mocked on this site (and rightfully so), but it truly is world class in terms of orchestra venues.
Yes, but only when a sound engineer that is familiar with the Winspear is used for performances there. Many touring acts use their own sound guy, and if things are turned too loud it completely ruins the "world-class" rating for that particular performance.
I saw Madeleine Peyroux there during the 2006 jazz festival and I almost fell out of my chair. The acoustics were soo darn good. Obviously it was the resident sound guy. The songs she performed from her album of the time sounded as good or better than the audiophile studio recordings(!). I'd seen Eartha Kitt just a few weeks prior (her appearance was the finale for the ESO season) and she must've had her own sound guy because the vocals and drummer were waay too loud...it ruined the delicate nuances that are otherwise heard in an ESO performance.
Point is, yes, when the acoustics of the hall are used properly, the Winspear is as good as you can get, in just about any city in the world.
Many many years ago I saw someone turn of all the sound equipment and just sing. I think it was Hawksley Workman, but not 100% on that. Passenger this November (hopefully) show is Vax only or test so hopefully it goes ahead and hopefully it’s in house sound engineerYes, but only when a sound engineer that is familiar with the Winspear is used for performances there. Many touring acts use their own sound guy, and if things are turned too loud it completely ruins the "world-class" rating for that particular performance.
I saw Madeleine Peyroux there during the 2006 jazz festival and I almost fell out of my chair. The acoustics were soo darn good. Obviously it was the resident sound guy. The songs she performed from her album of the time sounded as good or better than the audiophile studio recordings(!). I'd seen Eartha Kitt just a few weeks prior (her appearance was the finale for the ESO season) and she must've had her own sound guy because the vocals and drummer were waay too loud...it ruined the delicate nuances that are otherwise heard in an ESO performance.
Point is, yes, when the acoustics of the hall are used properly, the Winspear is as good as you can get, in just about any city in the world.
