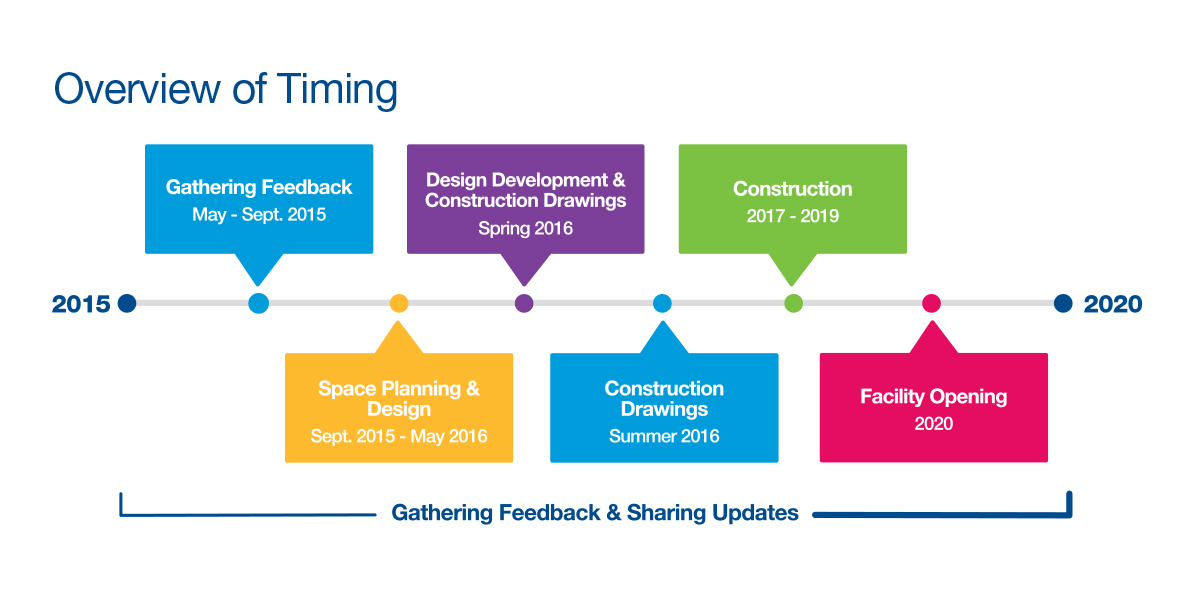archited
Senior Member
@Daveography I looked at the Allsopp website and I have to agree with you. Very "engineered" project tableau.
Motion of nonsupport
- Although the applicant has made efforts to enhance the public realm, the Edmonton Design Committee is not supportive of the building and streetscape.
- There is concern that the north and south sides of the public realm will be insufficiently animated. There needs to be clarity on programming and furnishings.
- There is concern that the other three corners, excluding the northwest, will not encourage pedestrian access and participation in the public realm adjacent to the library.
- The conceptual genesis of the dynamic form is no longer carried around the entire perimeter of the building as previously presented.









New renderings show sleek new Stanley A. Milner Library after renovation
As the Stanley A. Milner Library prepares to close on Dec. 31 for at least three years during major renovations, the city has given patrons a chance to see if it will be worth the wait.
New renderings show a spacious interior full of natural light and a sleek, jagged exterior that will replace the current building. The $62.5-million new building is ringed by large windows. Floor plans show two large open areas on the second and third floors with balconies that look down to the ground floor.
Meet the new Stanley Milner library
Sleek new renderings of the Stanley Milner library released Thursday show a different future for Edmonton’s downtown library.
The current library is set to start scaling back services in early November before shutting down at the end of the year and decamping to a spot in Enterprise Square until 2020 — when the new building will be unveiled.
We talked to architect Stephen Teeple, of Teeple Architects Inc, who parted with Tkalcic Bengert on the design, about what we can look forward to.
New renderings show Edmonton’s Stanley A. Milner Library after revitalization
Edmonton Public Library has released new renderings and floor plans of a revitalized Stanley A. Milner Library.
The library will close for renovations on Dec. 31 before the building goes under construction in January.
The Stanley A. Milner Library will undergo a complete renovation, which will include opening up a third floor, adding more natural light and creating an eye-catching exterior.
Graffiti artists invited to make their mark as downtown library closes
If you’ve got a secret tag you’ve been yearning to share, take your talent to the Stanley A. Milner Library in downtown Edmonton on Dec. 17.
The date marks the beginning of the end of an era, as the beloved 50-year-old structure closes completely for an extensive renovation Dec. 31, reopening in 2020 with a fresh face. To send the building off in street-style, local artists and wannabe artists are invited to grab paint pens and Sharpies and scrawl on the library’s main area interior walls, which are coming down during the revitalization project.
Edmonton's Stanley Milner Library gets tagged before renos
For the past 50 years, the library on Churchill Square in Edmonton has been the site for heroes to slay dragons – sometimes in the pages of books, sometimes in the actions of staff.
On Saturday, with less than two weeks before it closes for three years of renovations, some of the people the building has left an impression on got the chance to repay the favour.
“It’s very special. This is kind of an extension of my home,” said Jacqueline Ohm, who brought her four-year-old daughter Eleanor – a big fan of Ludwig Bemelmans’ series of Madeline books – to the Stanley Milner Library to take part in their graffiti party.
“This was literally my public living room. I think I came here every day,” Ohm said, adding the relationships she built with staff was above and beyond the call of duty. “When I became a single mother this was really a great stabilizing institution for me.”
Along with cake and refreshments, visitors were invited to evoke the creativity the library has promoted through the years to adorn its walls, using pens, markers and ideas.