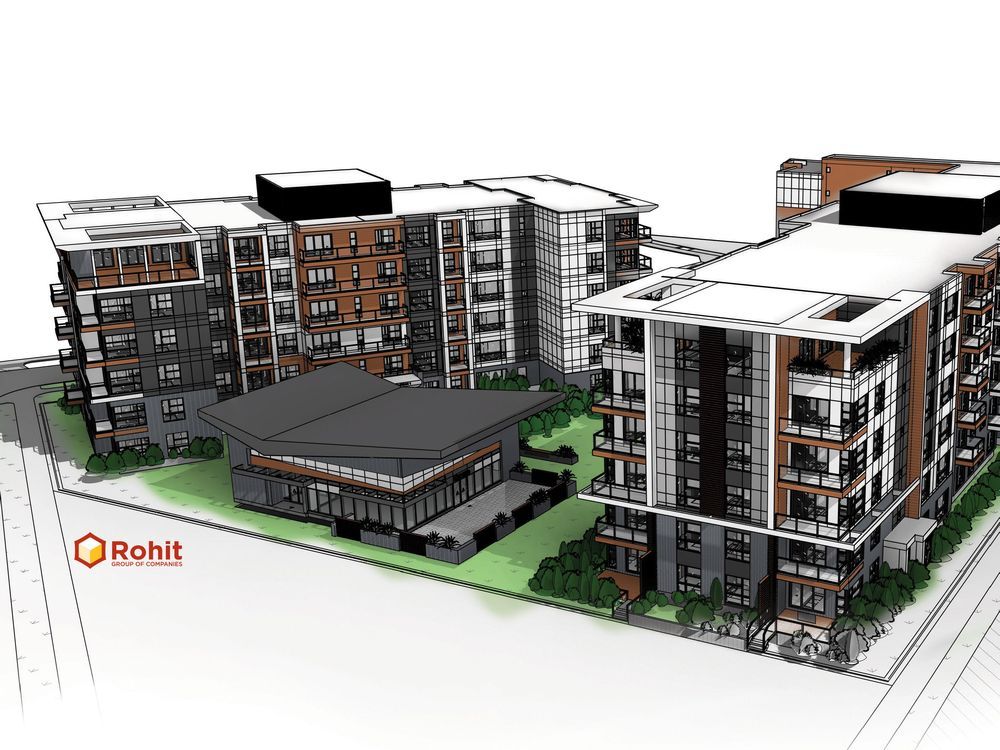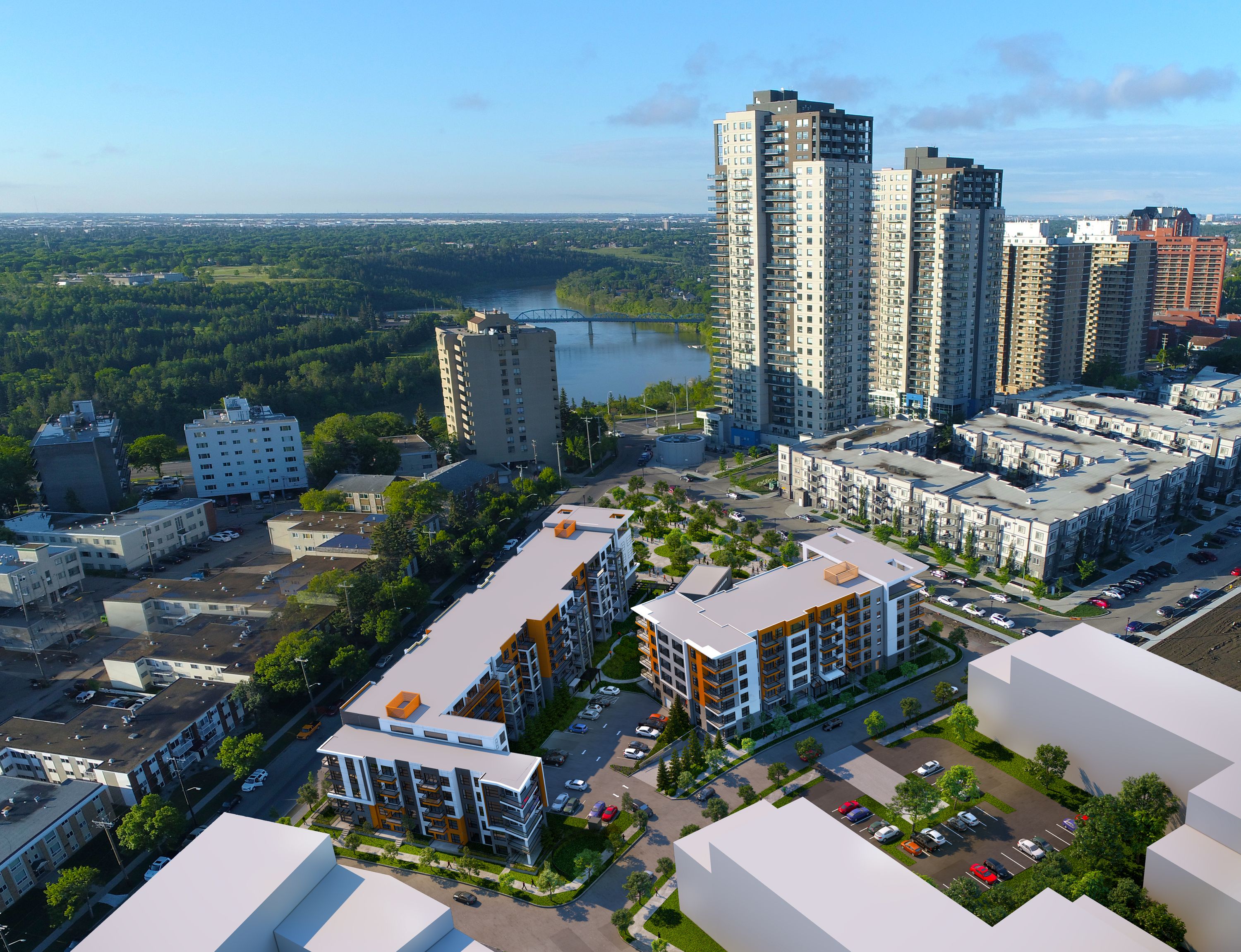Member Bio
- Joined
- Sep 22, 2015
- Messages
- 10,217
- Reaction score
- 23,092
- Location
- Edmonton, Alberta, Canada
Branching off from the Muttart Lands Development thread.

- Rohit bought the land off Brookfield
- Land is divided into four parcels
- This will be the first to be developed, "Area 2", closest to Jasper Ave and Edgewater
- Southern tip of area will be public park
- EDC presentation is a DP application then, as zoning is in place (Council approved in 2015)
- 2 Buildings, 6 stories each
- Some surface parking (26 stalls) in the centre, one street access only
- Townhouse units lining exterior streets
- Cantelivered balconies
- Small commercial building in between the buildings, facing the park, has a patio
- Outdoor amenity space between parking and commercial, fireplaces
- Studio, 1bdrm 2 bdrm, lobby amenity spaces
- Indoor amenity spaces on 6th floor
- Rohit would build, own, and operate the buildings
- Materials shown were cement fibre, clear glass, copper accents
- Public art on the "main street" entrance



