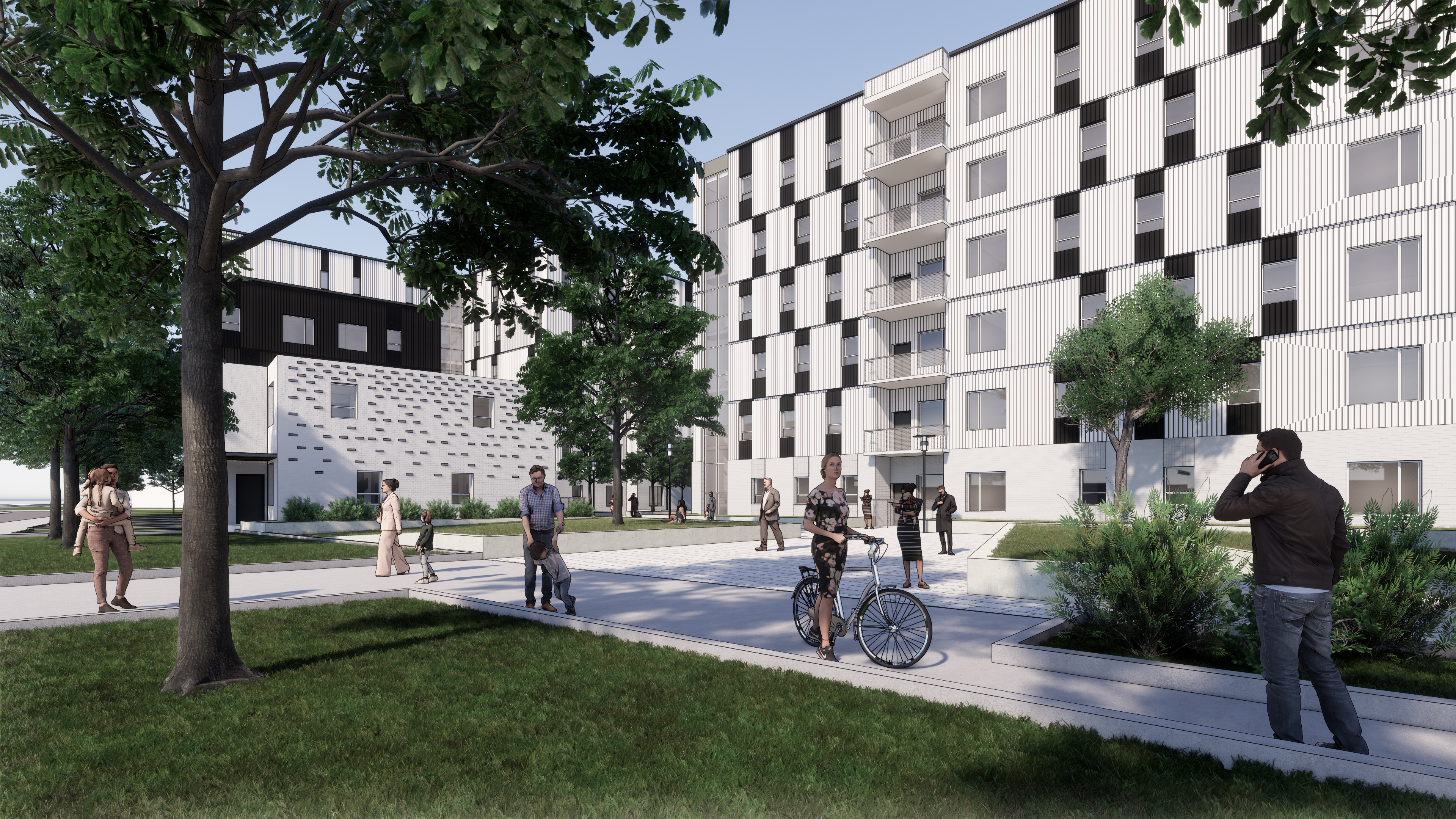Member Bio
- Joined
- Sep 22, 2015
- Messages
- 10,218
- Reaction score
- 23,074
- Location
- Edmonton, Alberta, Canada
11420 60 Ave




https://www.edmonton.ca/residential_neighbourhoods/neighbourhoods/11420-60-avenue-nw.aspx
- Tiered up to six storeys (20 metres)
- Maximum of 126 residential units
- A mix of market and non-market rental housing
- Opportunity for ground-level amenities or commercial services, such as a convenience store or daycare
- Parking underground and to the rear of the development
- A publicly-accessible pathway through the site connecting towards the South Campus/Fort Edmonton Park LRT station
https://www.edmonton.ca/residential_neighbourhoods/neighbourhoods/11420-60-avenue-nw.aspx













