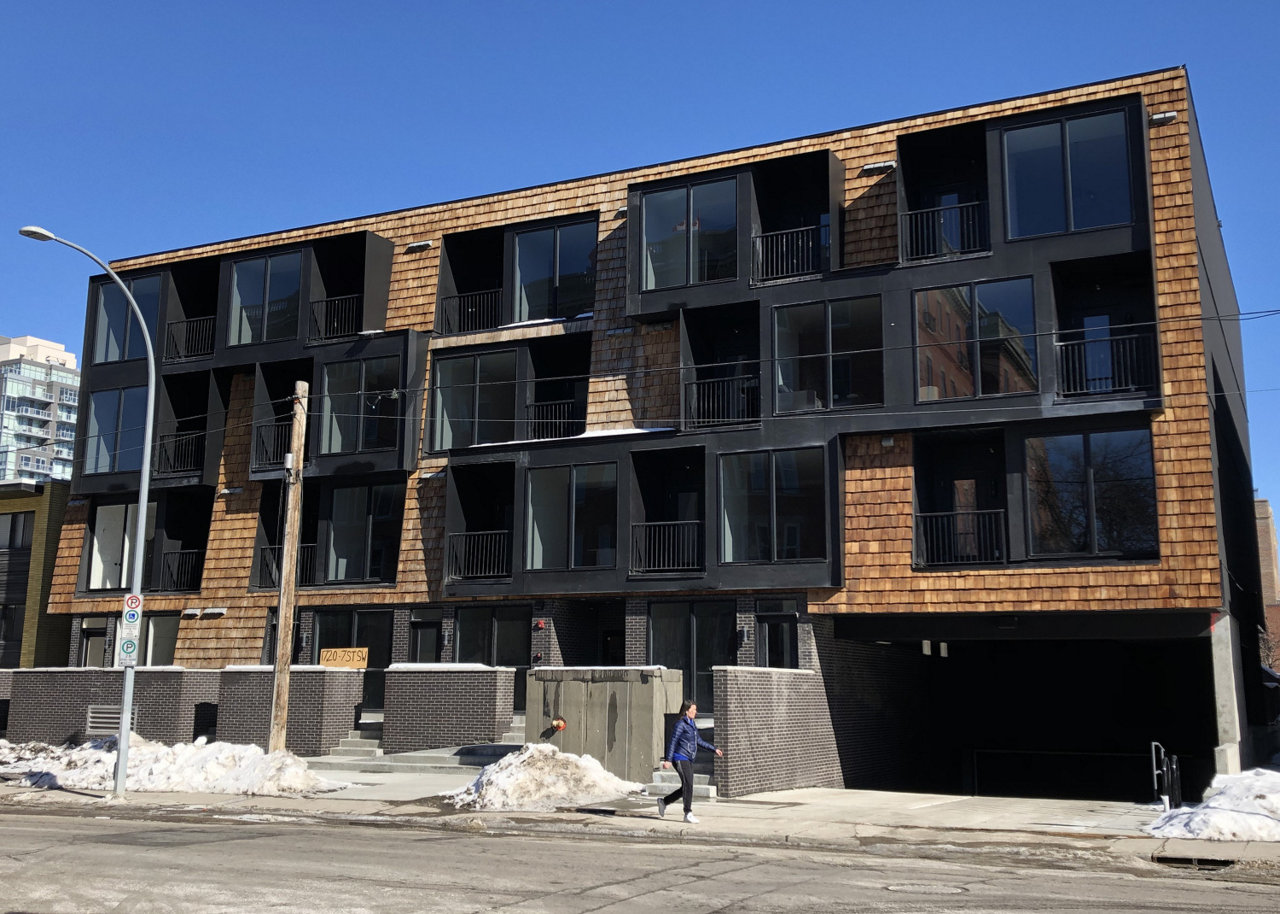Member Bio
- Joined
- Sep 22, 2015
- Messages
- 10,218
- Reaction score
- 23,061
- Location
- Edmonton, Alberta, Canada




- 50 units
- FAR 2.5
- Ground-floor units on all four sides
Really should have some ground-floor commercial per the 109 St. ARP...
