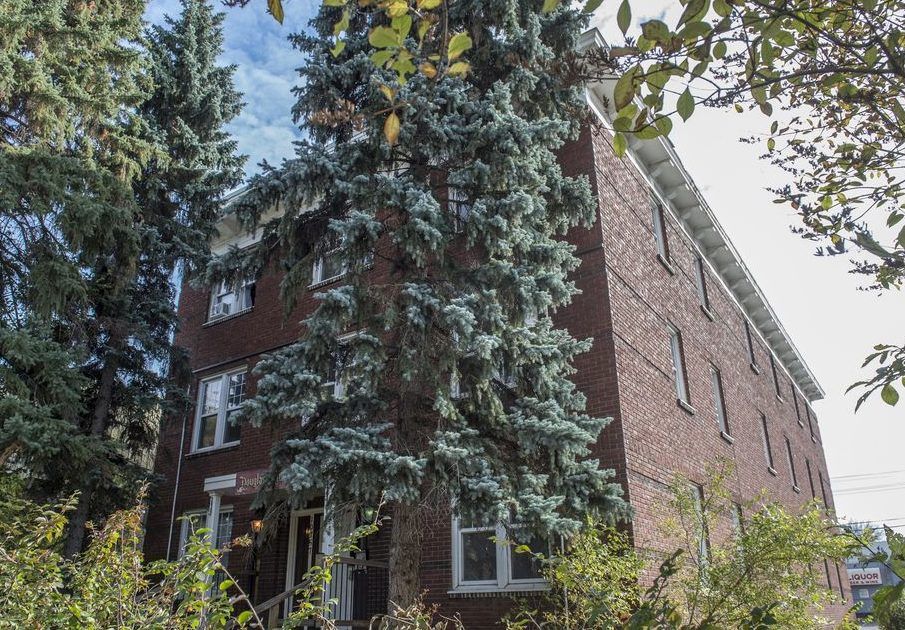Former orphanage designated a historical resource
September 24, 2019
Today, City Council formally designated Douglas Manor, located in the Garneau neighbourhood at the southeast corner of 108 Street and 83 Avenue, as a Municipal Historic Resource. Its heritage value lies in its use as a prominent residential building that has had a variety of owners, occupants and uses over the course of 105 years.
“The manor was built in 1914 when many rooming houses and apartment buildings were constructed to accommodate a growing population,'' said David Johnston, Principal Heritage Planner for the City. “It’s been home to a wide variety of people over the years.”
Before 1918 it was associated with the Catholic Archdiocese of Edmonton and used as a seminary. It was known at Newman Hall, a residence for university students from 1918 - 1922. In 1923, it was converted to the St. Mary’s Home for Boys orphanage. In 1941, the building was sold and renovated into an apartment building called Robert Mansion. It became known as Douglas Manor in the 1970s.
Douglas Manor is a good example of late Edwardian Style architecture with simplified classical details such as the pressed metal cornice with wood-clad parapet. Design elements include a flat roof, brick cladding and an elevated front entrance. Decorative brick bands and soldier courses are featured on all elevations.
The owners of Douglas Manor will receive a grant of $381,327 from the City’s Heritage Resources Reserve fund to assist in the rehabilitation costs to the building.
The City’s Historic Resource Management Plan outlines the City’s mission to identify, protect and promote the preservation and use of historic resources. The Plan contains 24 policies and 88 action items that direct how Edmonton’s heritage should be preserved and celebrated. Since the plan was initiated in 1985, 155 properties have been designated, with more designations planned in the future.










