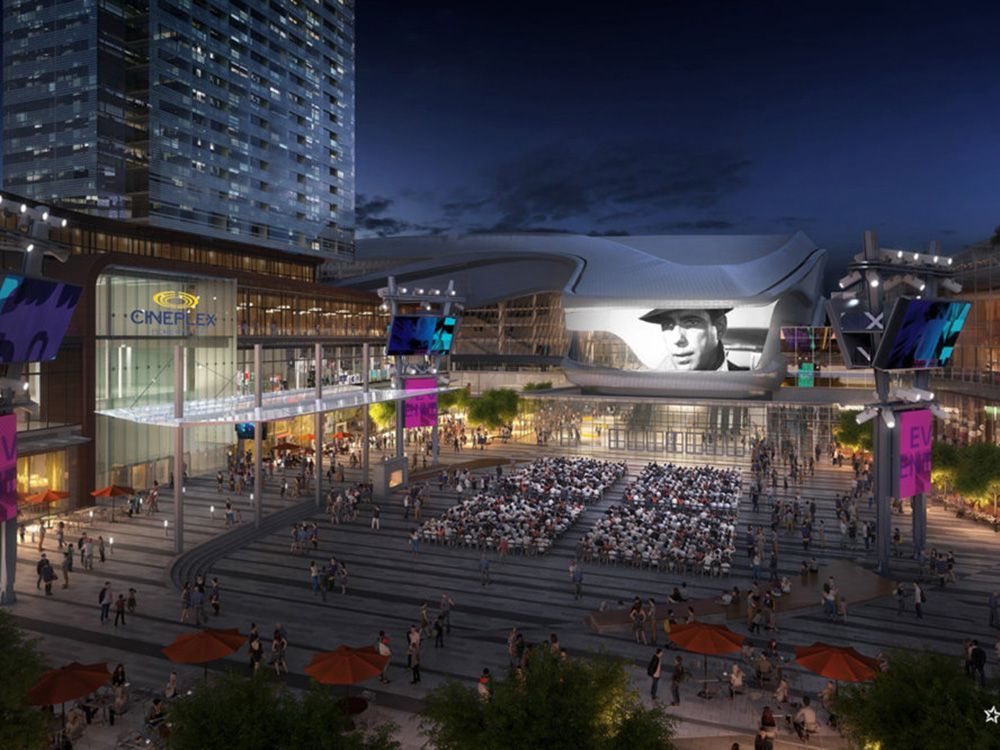lat
New Member
The world would be a boring place without dreamers, or the people that make those dreams reality.
The DP can be submitted for the whole project regardless of phases, so building the tower is still not a sure thing, but it does mean there's some pretty detailed plans available at Edmonton Tower.

Cold-weather work complete; warm weather work waiting on structural steel orders (modified to suit the secretive new design). Give it a few more months.
I hope we see work in the spring on this site.
Also, looks like they're working on the pool of the JW Marriott too!
That is a pool?