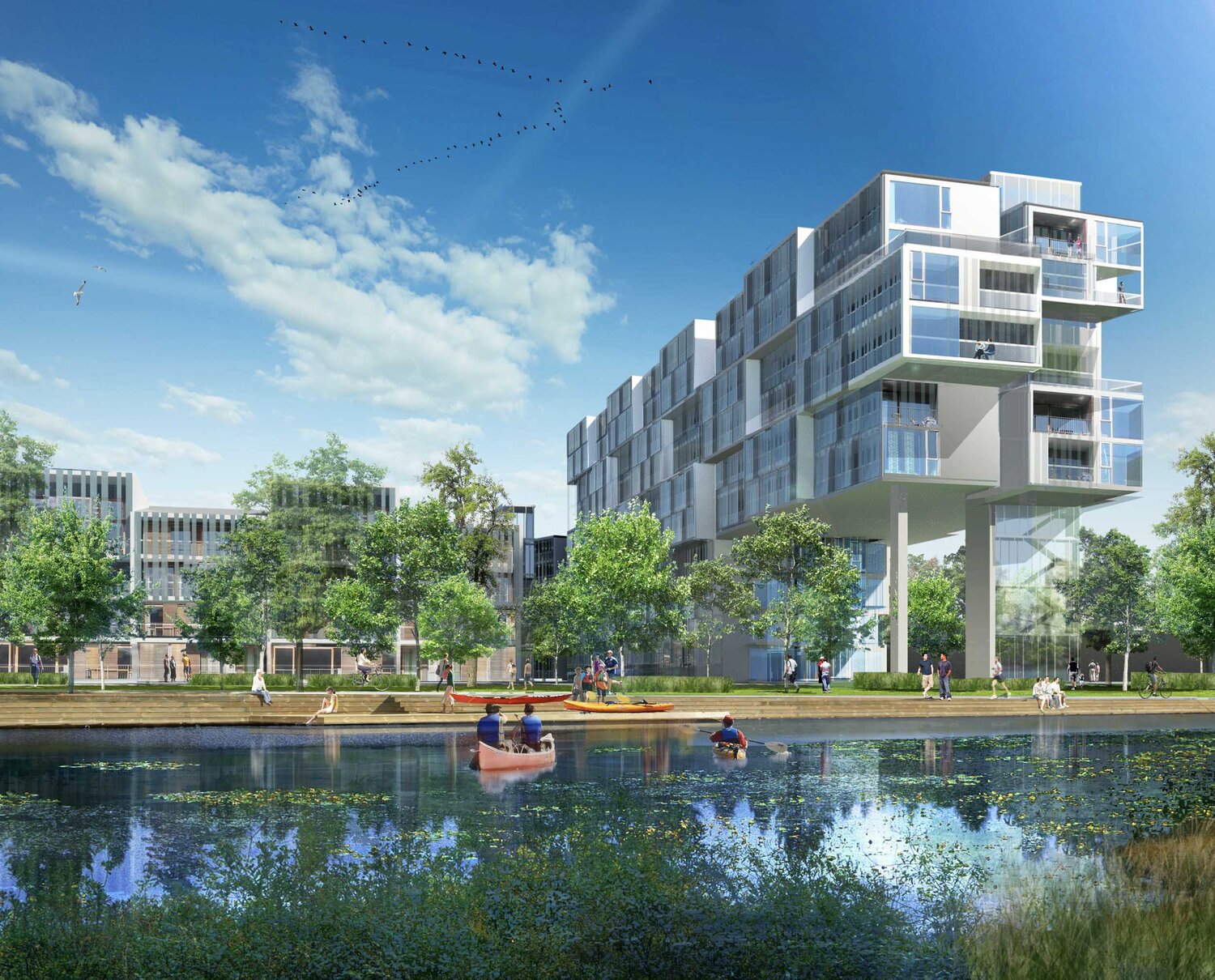Member Bio
- Joined
- Sep 22, 2015
- Messages
- 10,218
- Reaction score
- 23,061
- Location
- Edmonton, Alberta, Canada
Cancelled / never built project, but big enough it deserves its own project / thread.





 dubarchitects.ca
dubarchitects.ca
The Commonwealth Games Village was planned as part of Edmonton’s bid to host the 2022 Commonwealth Games. The 42 hectare site is integrated into the master plan for the ongoing 217 hectare Blatchford redevelopment area - one of the largest sustainable redevelopment projects in the world.
Housing and amenities for over 7,000 people are planned to meet all the athletes’ needs. A relatively high density housing solution with a balanced mix of building heights enables LRT-oriented, walkable planning strategies. The design of the Village is anchored by two gathering plazas – one for athletes and one shared with visitors, media and the rest of the community. A major tree-lined pedestrian promenade serves as a spine of activity joining all of the public uses on the site including the plazas, the housing and the lakefront.
The north and south ends of the promenade are marked by gateway residential buildings spanning the street and defining the extent of the Village promenade. To the west, the Village overlooks recreational fields, a lakefront boardwalk and park space. These gathering spaces allow for the post-‘games’ development of certain parcels as a higher density mixed use and green space, as established by the Blatchford master plan.
Buildings over four stories in height are oriented on an east–west axis so that the major south faces and roofs can accept photovoltaic modules which generate electricity, with excess electric energy at peak generating hours exported to other parts of the city. The buildings feature high performance envelopes with quad-glazed windows on the north elevations and triple-glazed windows elsewhere. Green roofs provide amenity space and reduce the heat island effect. Anticipated post-‘games’ use of residential facilities includes a mix of student, seniors’ and private condominium living.
