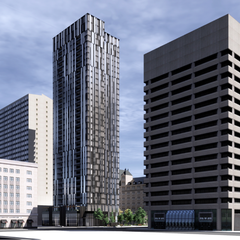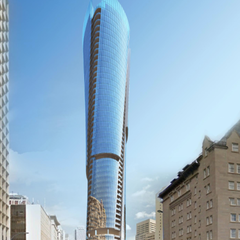Looks great. That podium is something that every developer should strive for - promotes street interaction.
|
|
| |||||||||||||||||||||
| |||||||||||||||||||||||
|
|
| |||||||||||||||||||||
| |||||||||||||||||||||||
9955 Jasper Avenue | 105m | 34s | Great Gulf | a—A
- Thread starter SRC Admin
- Start date
MichaelC
Active Member
Anyone else preparing for a design bait and switch or a large shortening of the tower? I sure hope not but it tends to happen unfortunately.
Member Bio
- Joined
- Sep 22, 2015
- Messages
- 10,218
- Reaction score
- 23,077
- Location
- Edmonton, Alberta, Canada
archited
Senior Member
Ready for a mind-bending perspective on the project courtesy City of Edmonton?



archited
Senior Member
It's a "skinny" tower, not likely to get reduced in height -- simple economics.
OverheardatYEG
Active Member
Didn't realize how skinny this tower was.
Him
Active Member
Me like even more!
Kaizen
Senior Member
@archited , You gotta love those fish eye lenses, sometimes...but I'm still in recovery mode since viewing your post, even with your forewarning. This was from the CoE website I take it, why, why would they post this? They couldn't be bothered to impose the render in a standard photo format? That said, I laugh at the way they depicted this proposal and ATB, et al, gracefully bowing down to the Mac.
Beautiful proposal thus far, hope it happens. Amazing to think that there are at least 4 or 5 proposals on Jasper Ave in the works, from The Wedge to Alldritt.., that rock. The CoE governance not so much.
Beautiful proposal thus far, hope it happens. Amazing to think that there are at least 4 or 5 proposals on Jasper Ave in the works, from The Wedge to Alldritt.., that rock. The CoE governance not so much.
archited
Senior Member
Actually @Kaizen it was an interactive 3-d site that I believe the developer's consultants went to some pains to create. I "snapzed" some of the views that I thought gave the best relational perspective of the tower vis-a-vis surrounding buildings. The fact that the buildings were distorted only added to my evil pleasures.
Kaizen
Senior Member
Thank you @archited for the clarification, here's the interactive link.
 t.co
t.co
Now I'm @ you as I've just been playing with this devil of an interactive map for an hour, too much fun. I want one. Very amazing, and useful.
@ you as I've just been playing with this devil of an interactive map for an hour, too much fun. I want one. Very amazing, and useful.
Southeast Corner of Jasper Avenue and 100 Street | City of Edmonton
Proposed rezoning to allow for a mixed-use, high-rise tower.
Now I'm
Member Bio
- Joined
- Sep 22, 2015
- Messages
- 10,218
- Reaction score
- 23,077
- Location
- Edmonton, Alberta, Canada
Some notes from the EDC meeting and open house yesterday evening:
- The land that the park sits on (and proposed development) was sold in the 80s by the MacDonald hotel's owners to finance the renovation of the hotel
- The current proposal provides better views and sightlines to the hotel than what could be built under the existing zoning (which would be a 150m tower with up to 1000m2 floorplates)
- Length of Jasper Avenue podium is retail
- Residential access would be in the plaza that would exist between this building and the Mac
- Entire podium would be clear-glazed to give it a lightness and provide visibility right through
- Lighting is proposed to accent the recessed windows
- Tower floorplate would be 738m2 (which is pretty ridiculously skinny)
- Resident amenity space on top of podium
- There are about 10 units per typical floor, 6 with inset balconies (4 on all units facing Jasper, and one on the southeast and southwest corners)
- Great Gulf is indeed the majority owner of the project
- Hoping for approval in the summer, looking to start construction in Q3 2020 (under ideal circumstances)
- Pedway closure was actually the city's decision; rehabilitating the tunnel is too costly for how little it is used
Platinum107
Senior Member
The thing is that the tower doesn't even block the best view of the Hotel macdonald from Jasper Ave. I fully welcome this building!
Kaizen
Senior Member
100 % right @Platinum107 , the view of the Mac is from the South and always will be. From Jasper Ave the view is still good, better, and activated, and more park space.
This tower, I heard rumors it was named "Kaizen Tower", doesn't really block much of the small stretch of Jasper Ave looking South. Only accentuates it. I feel that the city should reconsider subway access to this site if this build proceeds and the future increase of residents in the area. Foresight.
This tower, I heard rumors it was named "Kaizen Tower", doesn't really block much of the small stretch of Jasper Ave looking South. Only accentuates it. I feel that the city should reconsider subway access to this site if this build proceeds and the future increase of residents in the area. Foresight.
archited
Senior Member
No Kidding! Now that this section of Jasper is being "upgraded" it seems like a no-brainer that the subsurface pedway should not only catch this tower and the Mac but should extend all the way to connect to Alldritt's bldg. and the Convention Centre. Once again the City and Planning has its figurative head up its...I feel that the city should reconsider subway access to this site if this build proceeds and the future increase of residents in the area. Foresight.
These "tunnels" should be thoughtfully designed, loaded with pedestrian amenities -- then maybe they would be better used. For example, they could be linear City museums; they could have light wells as accent points; they could have better connection with surface access points... ah but the City is so, so, so, so unimaginative!
Member Bio
- Joined
- Sep 22, 2015
- Messages
- 10,218
- Reaction score
- 23,077
- Location
- Edmonton, Alberta, Canada
Here's what could be built tomorrow under the current zoning, with no consultation or community amenity contribution:










via https://webdocs.edmonton.ca/InfraPlan/ZoningBylaw/DC2 Development Agreements 2011/DC2_E_Hotel_Macdonald/c170d/Schedule_B/Schedule_B.htm
From Great Gulf / aA:









via https://webdocs.edmonton.ca/InfraPlan/ZoningBylaw/DC2 Development Agreements 2011/DC2_E_Hotel_Macdonald/c170d/Schedule_B/Schedule_B.htm
From Great Gulf / aA:








