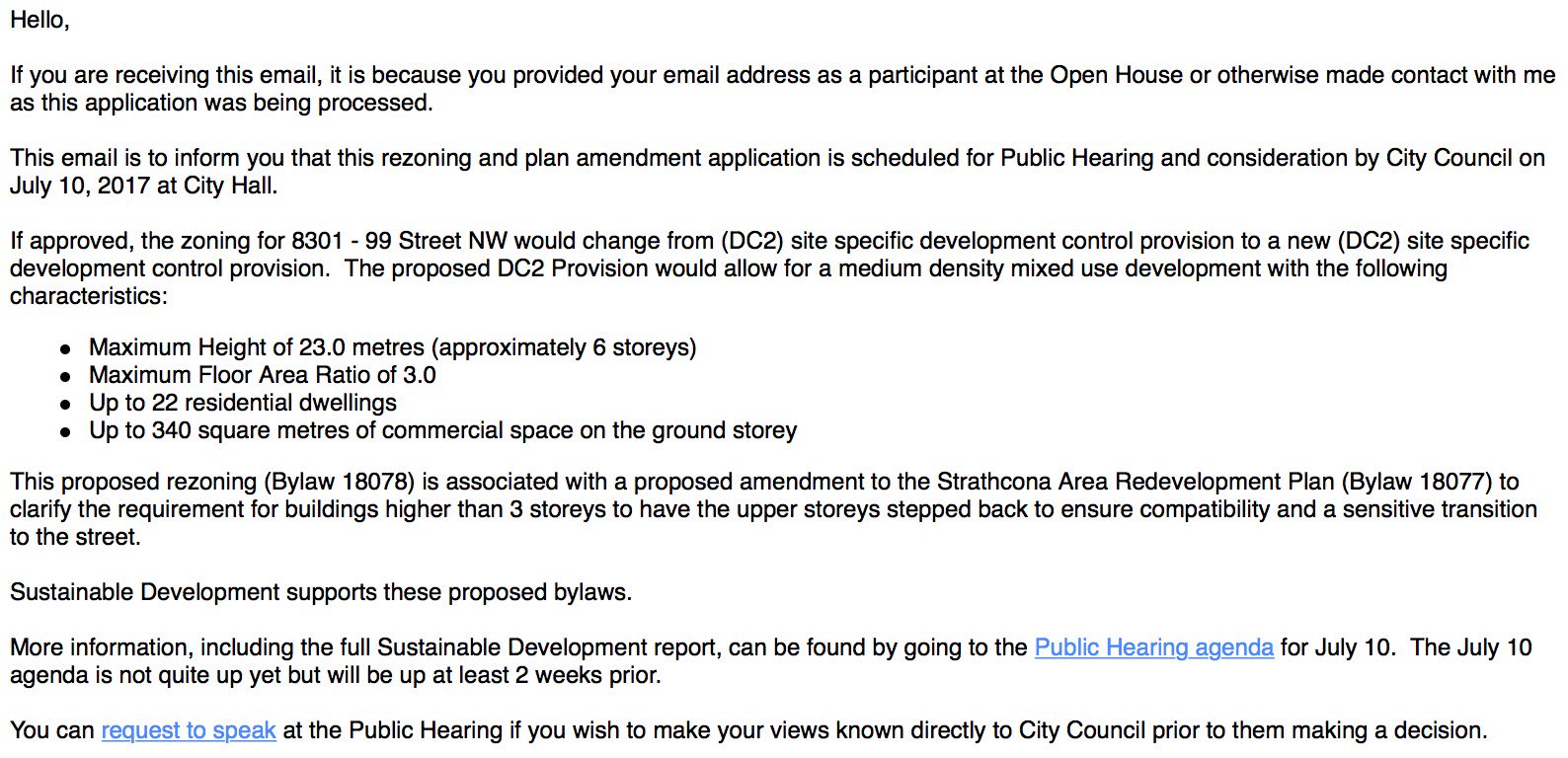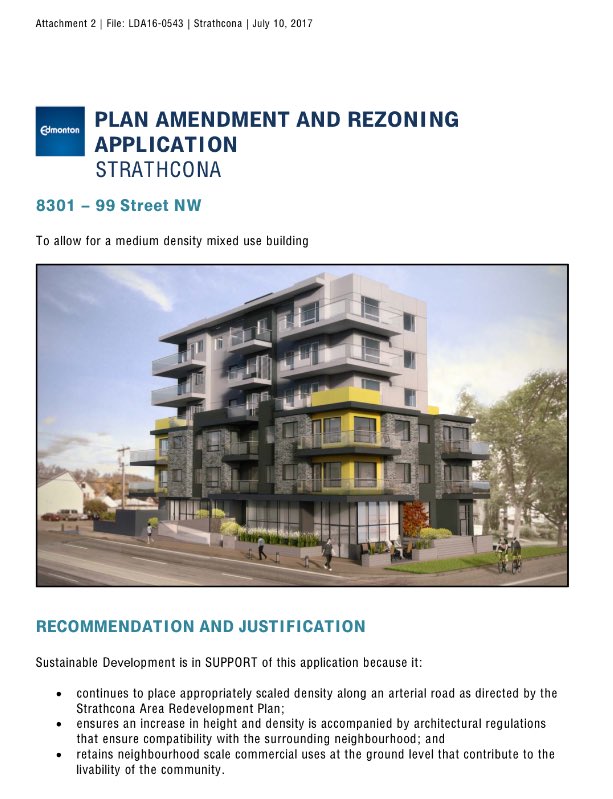Member Bio
- Joined
- Sep 22, 2015
- Messages
- 10,218
- Reaction score
- 23,066
- Location
- Edmonton, Alberta, Canada
Source: City of Edmonton @CityofEdmonton [URL='https://twitter.com/CityofEdmonton/status/832722587134414848']Feb 17 [/URL]Feb 22
The proposed rezoning would accommodate a medium density apartment housing building. The proposed change in zoning is from (DC2) Site Specific Development Control Provision to a new (DC2) Site Specific Development Control Provision at 8301 - 99 Street NW. The proposal includes:
An amendment to the Strathcona Area Redevelopment Plan (ARP) is also proposed because current policy does not support development of this height at this location.
- Height of 23.0 metres (approximately 6 storeys)
- Floor Area Ratio of 3.0
- 26 dwellings
- Underground parking
https://secure.campaigner.com/csb/Public/show/et3et--bqflu-5kftvwp3
Open house was yesterday but wasn't able to attend.
Up at EDC on March 7:
B. APPLICATIONS
March 7, 2017
FORMAL PRESENTATION
B.2. 5:15 p.m.
1538 Mill Creek Condo (Rezoning & Development Permit Applications)
Newstudio Architecture Inc. - Carolyn Keeley
8301 - 99 Street NW
Site legally described:
Lots 1 & 2, Block 75, Plan I8
https://www.edmonton.ca/city_government/documents/EDCAgendaMarch7.pdf






