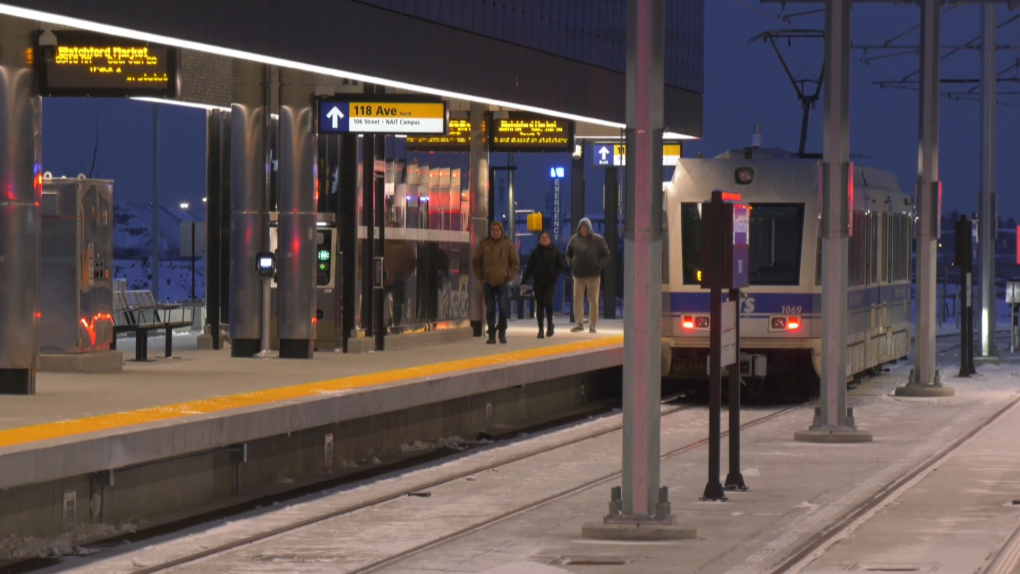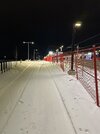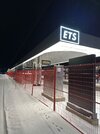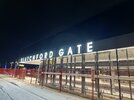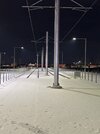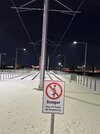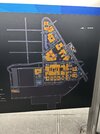Hello, Skyrise. I have goodies from my walking tour of the new Metro Line extension into Blatchford.
First up, we have the new plaza and utilities building. While I can’t speak for the daytime look, it looks lovely with its nighttime facade lighting. There are some reasonably comfortable spots to sit as well.
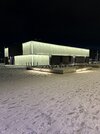
Now onto the new portion of the line that will be the most travelled in the coming years: the new NAIT Station!
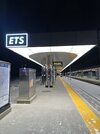
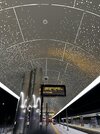
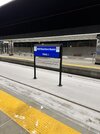
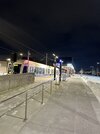

Gorgeous station. Sleek modern design, well-lit, fancy ceiling light features, warm glass-enclosed shelters and station signage that stands out like a beacon. And all-in-all, a pretty cool look for Edmonton’s first side-loading high-floor station.
The alignment through Blatchford is fenced off with tension-wire as opposed to chain fencing that we’ve previously seen. The OCS pylons also have a distinctive design. Bike paths, which I didn’t realize were for bikes only and not shared-use paths, run on both sides of the alignment, and trees adjacent to the tracks will help to provide visual and auditory screening. The track is embedded the whole way except for one segment where the crossover is.
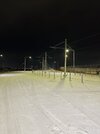
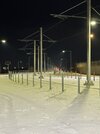




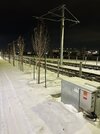
North of NAIT Station, I counted 3 roadway crossings, where there are separate traffic lights for the bike lanes, as well as another pedestrian crossing. Indeed, there are no crossing gates; all pedestrian crossings use regular crosswalk lights, as well as those LED train warning lights that I showed in a previous post (which look like they belong in Galaxyland rather than along a rapid transit line). Traffic lights are used instead of gates to stop cars, but fortunately, there are no turning movements at these crossings so we might be able to avoid crashes caused by right turns on red lights. Nevertheless, I hope we backtrack on this decision to not use crossing gates. The trains have a speed limit of 30 km/h along the entire new alignment, and the lack of crossing gates definitely plays a part. It’s already fenced off and separated from other modes, so we might as well add gates and raise the speed to 50 km/h, so that we preserve the Metro Line’s eventual function as a rapid cross-town route.
