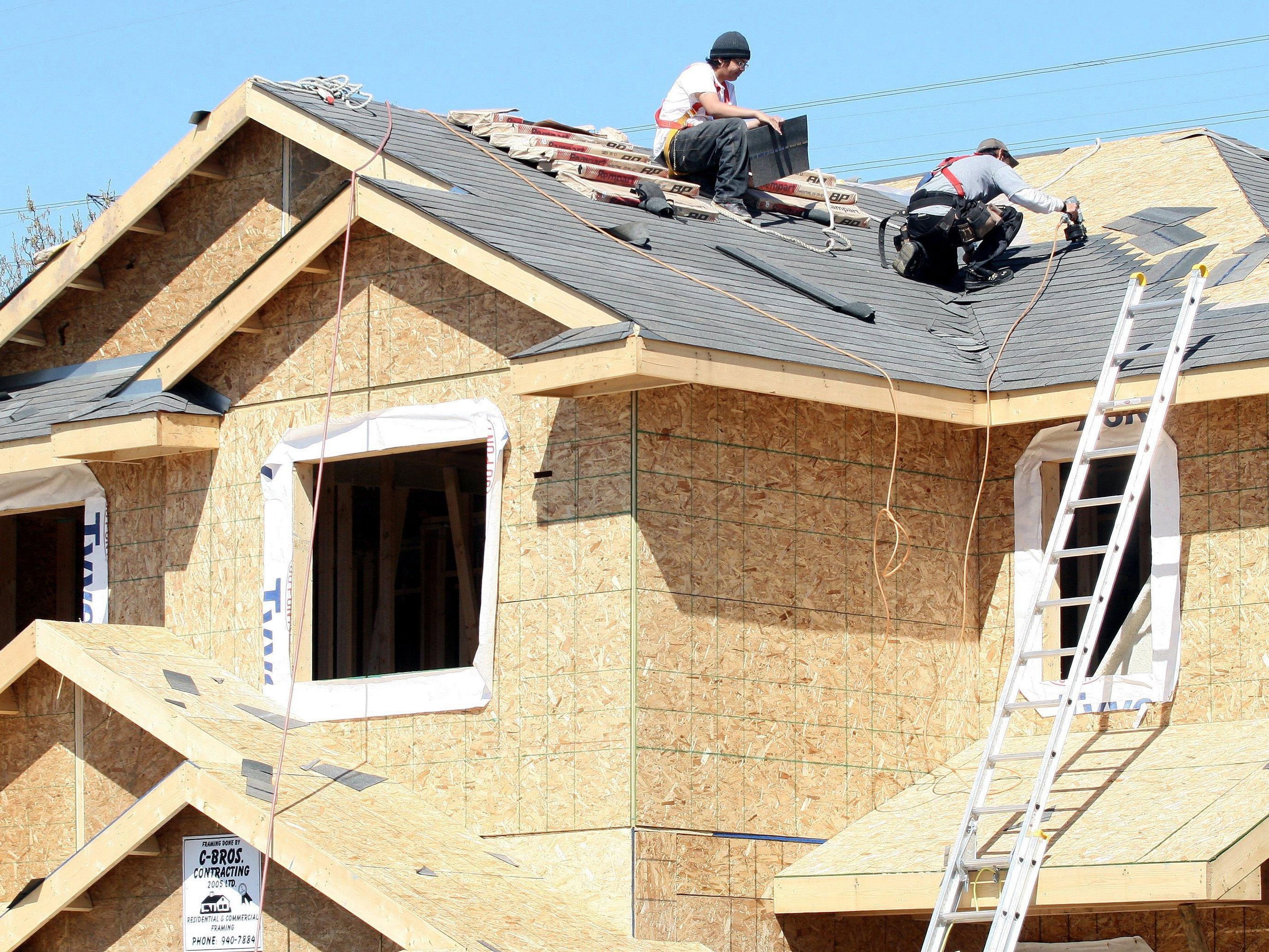CplKlinger
Senior Member
What cases of social engineering are you referring to? And why do you say there's no overall market demand?The issue is that despite attempting to social engineer people living in condos in Sherwood Park that is not what the overall market demands. These developments will meet EMRB's required 40 units per developable hectare - which is quite dense, take a drive through Secord to see how dense it actually is.
I know that 40 du/nrha (dwelling units per net residential hectare, just for context) is denser that what we generally see there, but it's not aspirational. Going back to Fort Saskatchewan for example, it has a minimum requirement of achieving 35 du/nrha. However, its MDP gives this goals: "The Downtown Core and 99 Avenue Corridor intensifies to 100+ du/nrha to support the vitality of businesses and enhance the liveliness of downtown. Nodes located within Future Urban Areas [the 952 hectares of land annexed on Jan 1, 2020] shall develop at or above 70 du/nrha to support business, services and amenities. Nodes within established and developing areas should intensify to or above 60 du/nrha to support business, services and amenities"
Those are all far more than the density that Strathcona County is aiming for in its Cambrian Crossing MDP. And unlike Cambrian Crossing, most of these apply to areas which are already developed with homes and businesses, along with a few empty lots. The plan calls for Fort Saskatchewan to evolve as it grows, recognizing that big changes in mature neighbourhoods are a natural part of their lifecycles, and that this should be embraced if mature neighbourhoods are to continue attracting new residents.
Just because the minimum standard seems sufficient, doesn't mean that it's the maximimum that can be striven for. Granted, Cambrian Crossing's area structure plan does show one mixed-use node and some medium-density developments, but density targets for them are not specified.
Last edited:
