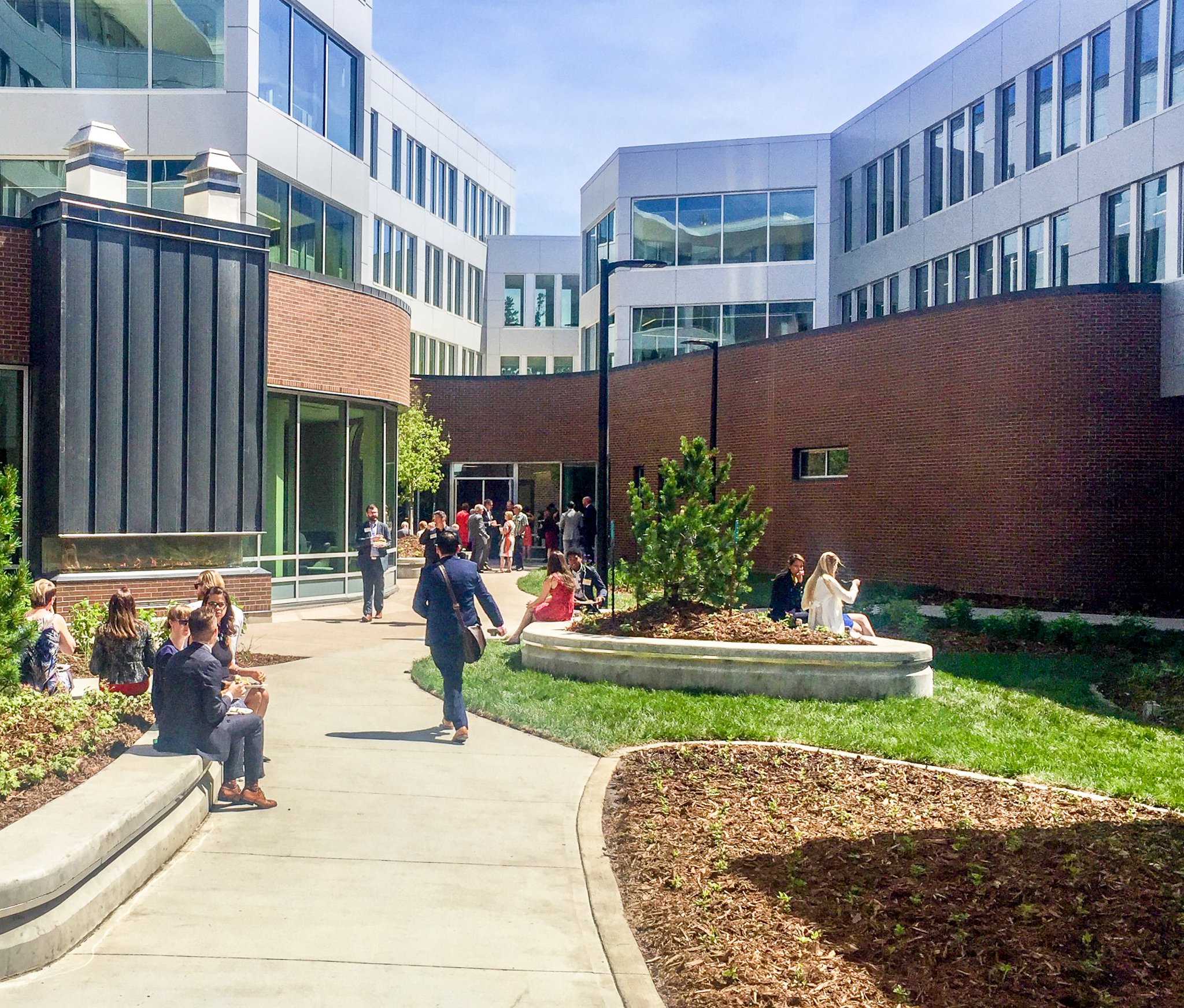Member Bio
- Joined
- Sep 22, 2015
- Messages
- 10,218
- Reaction score
- 23,061
- Location
- Edmonton, Alberta, Canada

Location: North Campus, East Campus Village
Architect: GEC Architecture
Contractor: Graham Construction
Scheduled Completion: Spring 2017
Peter Lougheed Hall is being constructed as a student residence associated with the University of Alberta's Peter Lougheed Leadership College. The College will be a broad, inclusive undergraduate leadership development program that will forge leaders through formal and co-curricular learning, engagement, and mentorship. Students of the College may choose to live in a residence creating an immersive experience.
The Peter Lougheed Hall project is being constructed east of 111 Street, in between Saskatchewan Drive and 90 Avenue, adjacent to Adair Park and is targeting a Green GlobeTM rating of Four Globes.
Please visit the Peter Lougheed Hall project website for more information.
http://www.facilities.ualberta.ca/planning_project_delivery/constprojects.aspx#Lougheed

Peter Lougheed Hall
The residence in Peter Lougheed Hall will provide pleasant interior design including welcoming entrances, natural light and functional social spaces for residents; integrating them with active outdoor spaces for the wider university community. The new 7,925 square metre residence will anchor and further develop East Campus Village into an inviting, walkable, student focused and vibrant neighbourhood connecting the campus to adjoining amenities.
The proposed design includes 143 bed spaces in one and two bedroom configurations, common areas including a large inspirational space with video conferencing capabilities, for social gatherings, lectures and seminars. Also included are outdoor amenity space, large and flexible dining hall, fitness and recreation rooms, and a conference room.
http://www.facilities.ualberta.ca/e...livery/ConstProjects/Peter Lougheed Hall.aspx






















