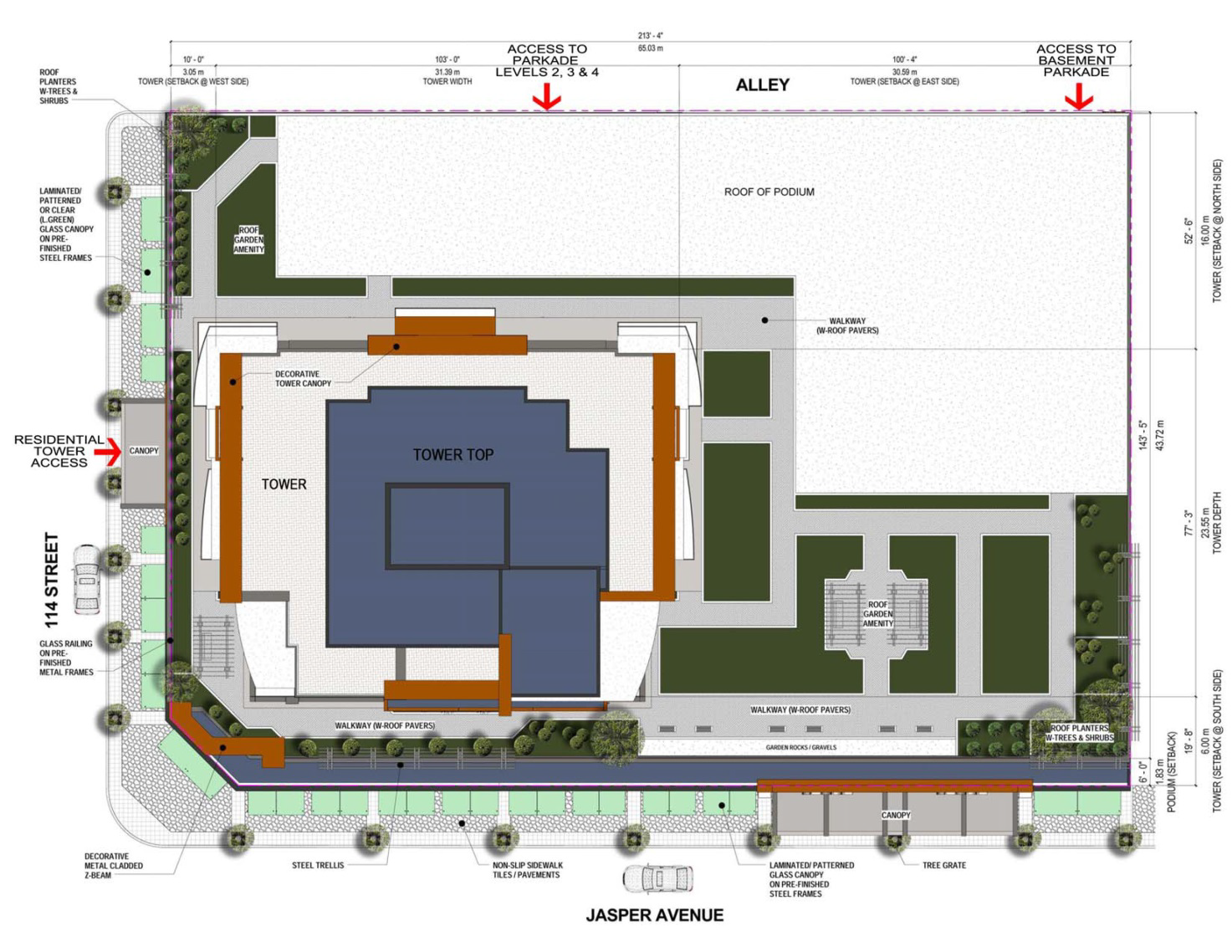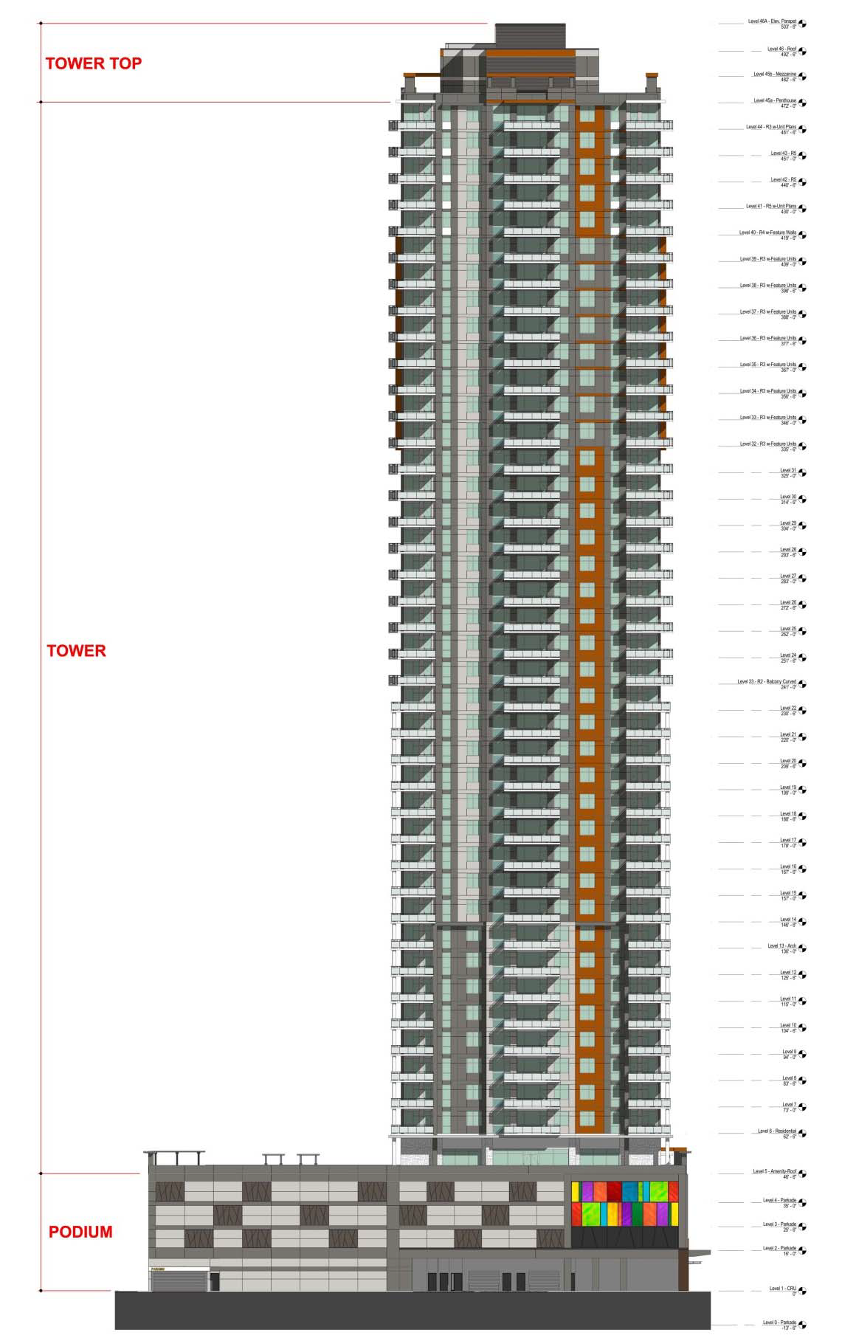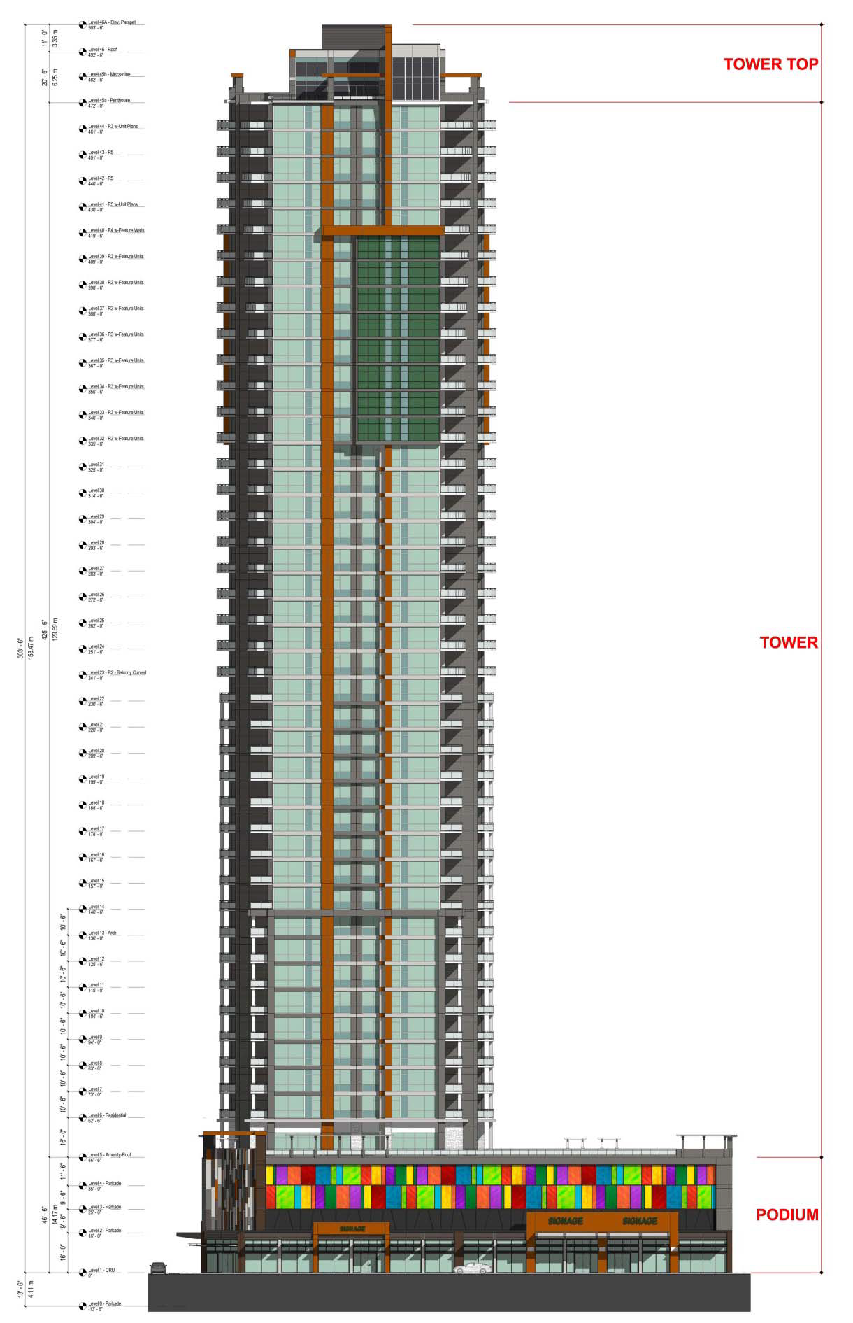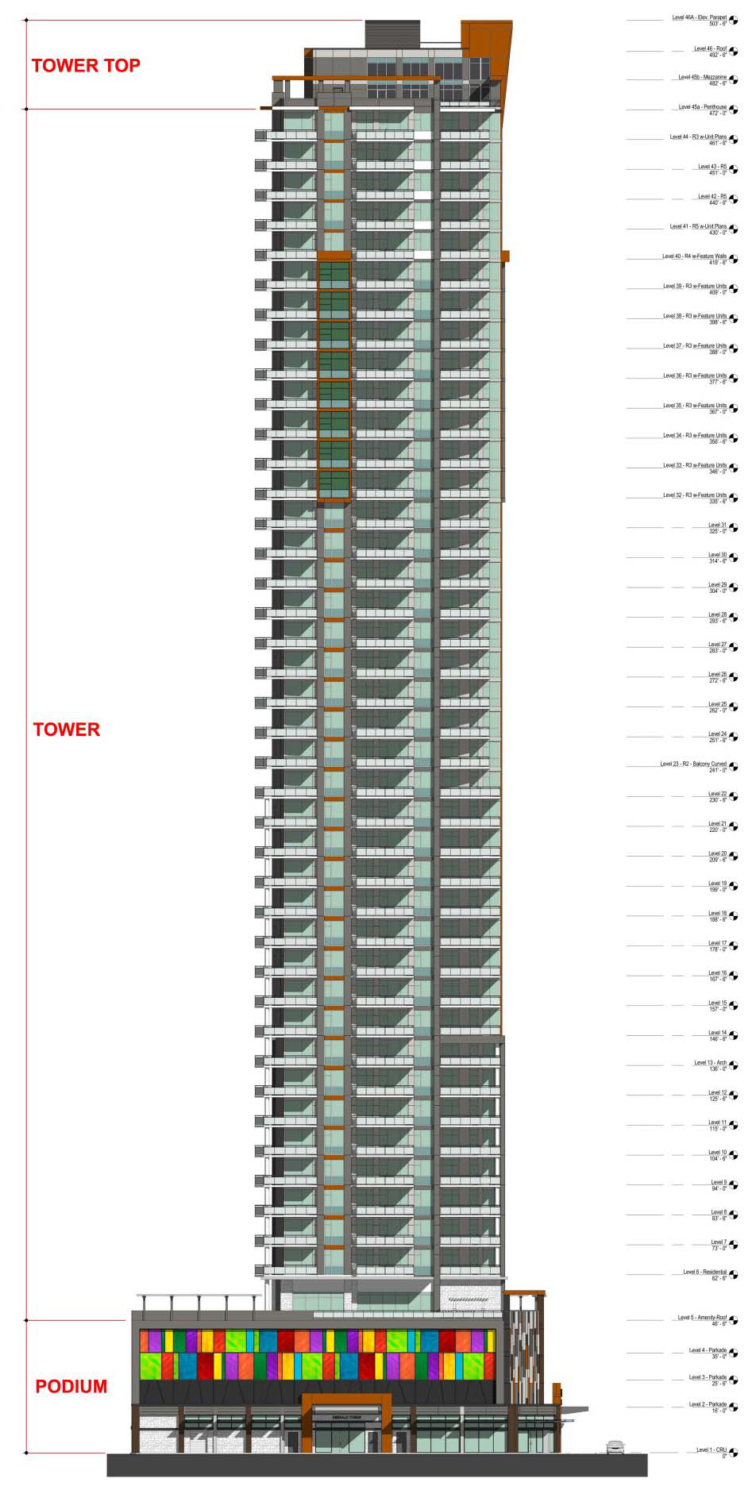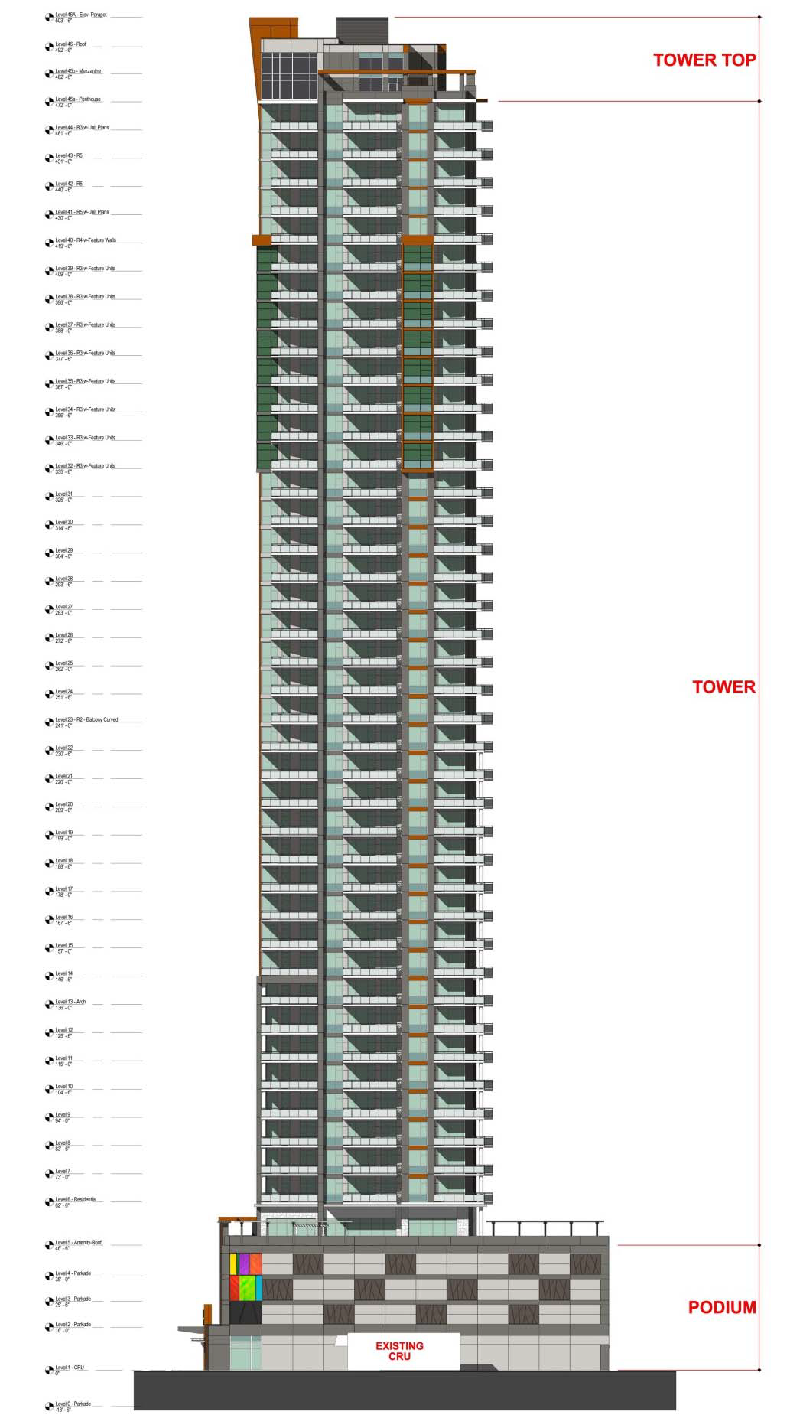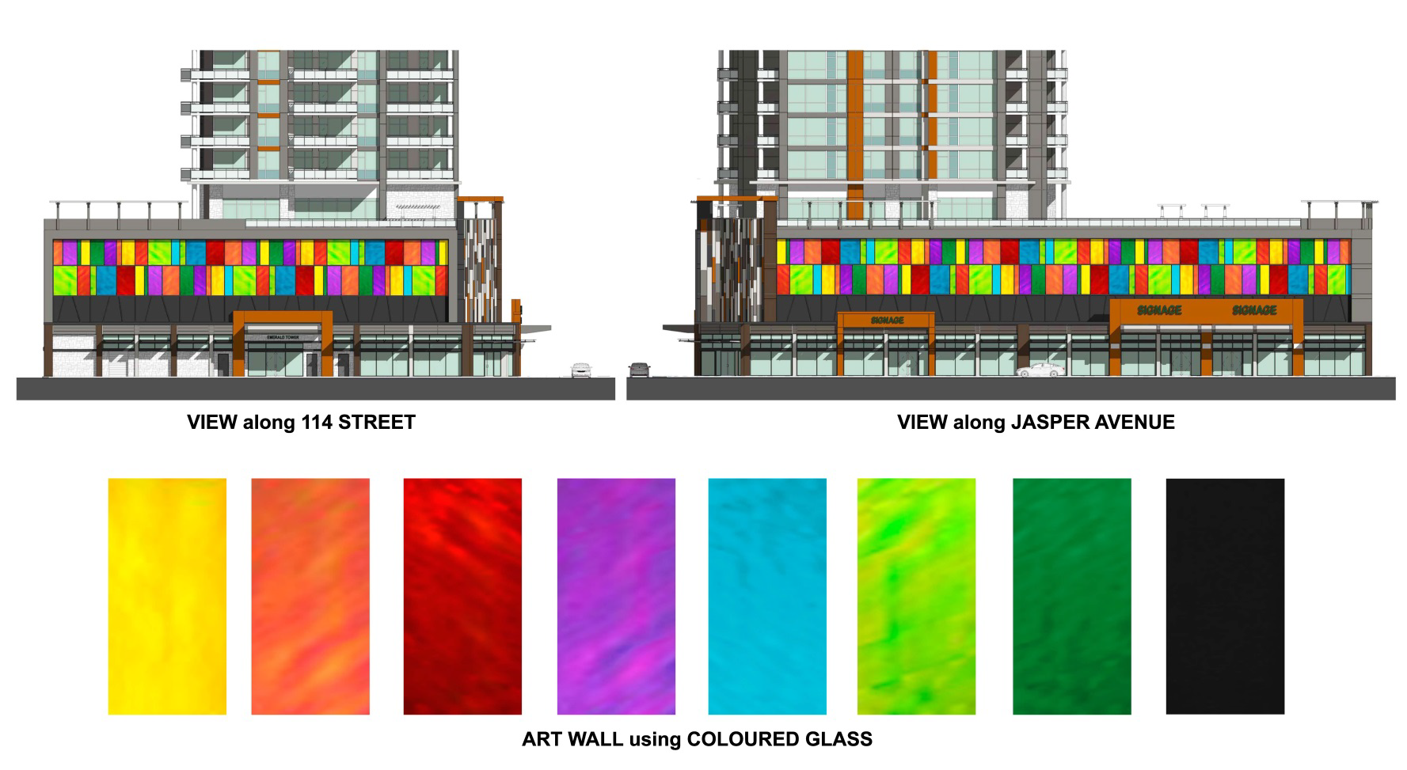archited
Senior Member
@Daveography -- a couple of further thoughts: 1.Planners seem to miss altogether the fact that viability of retail/hospitality in the base of such towers is greatly enhanced with density of the structure above. 2. Parking becomes more of a static concern if you can walk to your shopping/entertainment venues (a counter-argument for increasing parking in core buildings -- or any main street development for that matter). I here you on the <100%. In today's architectural meme, there are many more exciting possibilities, but Regency seems to be taking steps (baby steps) in the right direction. For a rental structure this solution is not bad at all.
