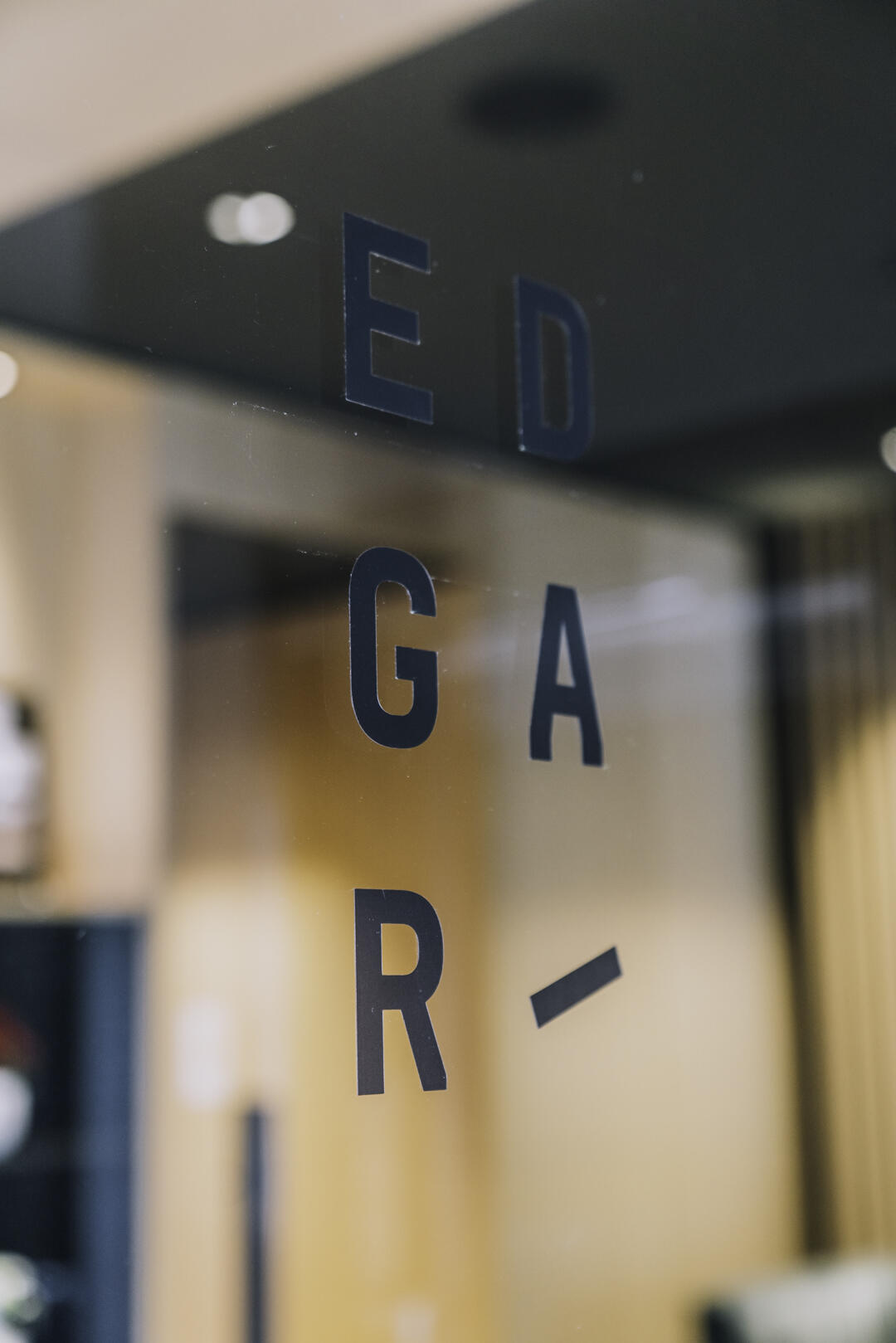Here are a couple of Fort Sask updates that I'll put under one post.
1. The downtown Husky station is boarded up and word on the street (AKA the informal community Facebook page) is that it had been losing money for years and head office finally decided to tear it down. I checked the city website and there are no pending or approved permits for redevelopment or rezoning as of yet, so it is either being torn down, or the rumours are wrong and it's being renovated. The Mayor commented on the Facebook thread about this, saying that she will ask the folks at the planning department about this on Monday.
This google maps link is so that you can see it on Streetview, because the attached image (from Facebook) is very poor quality.
View attachment 294493
If you're interested,
here's a picture of the station in 1982, when it was still a Mohawk.
View attachment 294512
2. A while back, the Square One professional Centre (
google maps link,
news article) had its rezoning request approved by council so that it could add three stories, and shift from a professional centre to a fifty-unit seniors residence with retail on the main floor. The existing pharmacy, daycare, and dentist were allowed to remain. Nothing new has happened since then, but a lot of businesses inside the centre have closed since then. This includes the Rexall pharmacy, which had been there for many years and was right across the street from a senior's home. Since there's been such an exodus, I wonder if the owners of the building have been letting leases expire so that they can do more with the building than they otherwise could have. No building permits are pending yet, and the name of the owners has not been released, so we can only speculate for now.

















